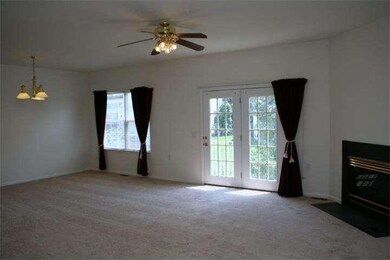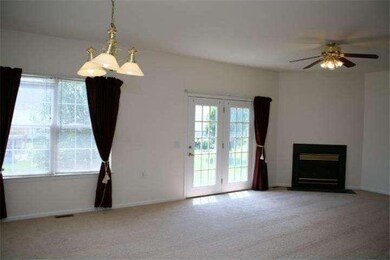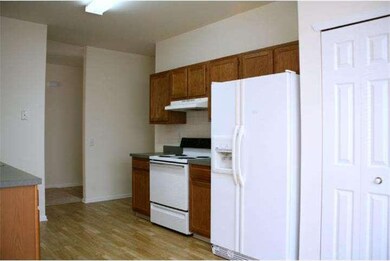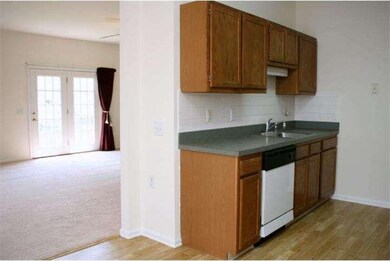
29 Ashley Dr Delran, NJ 08075
Highlights
- Senior Community
- Rambler Architecture
- 2 Car Direct Access Garage
- Clubhouse
- 1 Fireplace
- Eat-In Kitchen
About This Home
As of August 2022Welcome to Ashley Crossing a 55 Plus active community with clubhouse located adjacent to all major shopping, restaurants and highways. This bright and airy home has been freshly painted throughout with new plush neutral carpet on main floor and in the finished basement, This property has newly installed Armstrong "oak wood" resilient vinyl flooring in the sun drenched eat-in kitchen and front entry. The 9' ceilings and open floor plan make this home wonderful for entertaining from the family room with gas fireplace and slate hearth to the formal dining room which can accommodate your largest gathering as the back of the home was expanded by 4 feet. The lighted ceiling fans in the living room and all 3 bedrooms will prove to be energy efficient and provide comfort year round. After a long day retire to your Master Suite and soak your cares away in the large oval soaking tub. The Master bath also boasts a stall shower with sliding glass doors. The oversized walk in closet will be the envy of all and ensure that storage won't be a concern for you. If all of this isn't enough the full finished walk out basement will offer a whole other area for you to enjoy. The two bright finished rooms with wainscoting and new carpet offers views of the landscaped yard with sprinkler system and will be the perfect place for a "Man Cave". The unfinished storage room with well-lit workbench and built-in shelves will be a great place to putter or work on projects. With additional storage under stairs, a new sump pump and water heater only 1 year old your basement is complete. No more worries about snow removal and lawn care as the association will be taking care of that for you at only $95 per month. What a deal. This home is priced to sell so make your appointment today.
Last Agent to Sell the Property
Compass New Jersey, LLC - Moorestown License #335983 Listed on: 06/18/2014

Home Details
Home Type
- Single Family
Est. Annual Taxes
- $7,776
Year Built
- Built in 1999
Lot Details
- 7,841 Sq Ft Lot
- Sprinkler System
- Back, Front, and Side Yard
- Property is in good condition
HOA Fees
- $95 Monthly HOA Fees
Parking
- 2 Car Direct Access Garage
- 2 Open Parking Spaces
- Garage Door Opener
Home Design
- Rambler Architecture
- Pitched Roof
- Shingle Roof
- Vinyl Siding
Interior Spaces
- 1,612 Sq Ft Home
- Property has 1 Level
- Ceiling Fan
- 1 Fireplace
- Family Room
- Living Room
- Dining Room
- Laundry on main level
Kitchen
- Eat-In Kitchen
- Built-In Range
- Built-In Microwave
- Dishwasher
Flooring
- Wall to Wall Carpet
- Vinyl
Bedrooms and Bathrooms
- 3 Bedrooms
- En-Suite Primary Bedroom
- En-Suite Bathroom
- 2 Full Bathrooms
Finished Basement
- Basement Fills Entire Space Under The House
- Exterior Basement Entry
Schools
- Millbridge Elementary School
- Delran Middle School
- Delran High School
Utilities
- Central Air
- Heating System Uses Gas
- Hot Water Heating System
- Natural Gas Water Heater
- Cable TV Available
Listing and Financial Details
- Tax Lot 00008
- Assessor Parcel Number 10-00120 03-00008
Community Details
Overview
- Senior Community
- Association fees include common area maintenance, lawn maintenance, snow removal, trash
- Ashley Crossing Subdivision
Amenities
- Clubhouse
Ownership History
Purchase Details
Home Financials for this Owner
Home Financials are based on the most recent Mortgage that was taken out on this home.Purchase Details
Home Financials for this Owner
Home Financials are based on the most recent Mortgage that was taken out on this home.Purchase Details
Home Financials for this Owner
Home Financials are based on the most recent Mortgage that was taken out on this home.Similar Homes in the area
Home Values in the Area
Average Home Value in this Area
Purchase History
| Date | Type | Sale Price | Title Company |
|---|---|---|---|
| Bargain Sale Deed | $366,000 | -- | |
| Deed | $245,000 | Federation Title Agency | |
| Deed | $148,900 | Congress Title Corp |
Mortgage History
| Date | Status | Loan Amount | Loan Type |
|---|---|---|---|
| Open | $266,000 | New Conventional | |
| Previous Owner | $220,000 | Credit Line Revolving | |
| Previous Owner | $90,000 | No Value Available |
Property History
| Date | Event | Price | Change | Sq Ft Price |
|---|---|---|---|---|
| 08/09/2022 08/09/22 | Sold | $366,000 | +0.3% | $227 / Sq Ft |
| 07/12/2022 07/12/22 | Pending | -- | -- | -- |
| 06/13/2022 06/13/22 | For Sale | $364,900 | +48.9% | $226 / Sq Ft |
| 09/18/2014 09/18/14 | Sold | $245,000 | -2.0% | $152 / Sq Ft |
| 07/11/2014 07/11/14 | Pending | -- | -- | -- |
| 06/18/2014 06/18/14 | For Sale | $250,000 | -- | $155 / Sq Ft |
Tax History Compared to Growth
Tax History
| Year | Tax Paid | Tax Assessment Tax Assessment Total Assessment is a certain percentage of the fair market value that is determined by local assessors to be the total taxable value of land and additions on the property. | Land | Improvement |
|---|---|---|---|---|
| 2025 | $9,578 | $240,900 | $56,000 | $184,900 |
| 2024 | $9,491 | $240,900 | $56,000 | $184,900 |
| 2023 | $9,491 | $240,900 | $56,000 | $184,900 |
| 2022 | $9,369 | $240,900 | $56,000 | $184,900 |
| 2021 | $8,805 | $240,900 | $56,000 | $184,900 |
| 2020 | $9,354 | $240,900 | $56,000 | $184,900 |
| 2019 | $9,267 | $240,900 | $56,000 | $184,900 |
| 2018 | $9,113 | $240,900 | $56,000 | $184,900 |
| 2017 | $8,719 | $240,900 | $56,000 | $184,900 |
| 2016 | $8,520 | $239,100 | $56,000 | $183,100 |
| 2015 | $8,374 | $239,100 | $56,000 | $183,100 |
| 2014 | $8,249 | $239,100 | $56,000 | $183,100 |
Agents Affiliated with this Home
-
Raymond Moorhouse
R
Seller's Agent in 2022
Raymond Moorhouse
Keller Williams Realty - Cherry Hill
(856) 296-0363
245 Total Sales
-
Cristin Holloway

Buyer's Agent in 2022
Cristin Holloway
EXP Realty, LLC
(609) 234-6877
483 Total Sales
-
MELISSA FISH

Buyer Co-Listing Agent in 2022
MELISSA FISH
EXP Realty, LLC
(609) 980-6111
5 Total Sales
-
Lorna Kaim

Seller's Agent in 2014
Lorna Kaim
Compass New Jersey, LLC - Moorestown
(856) 986-2642
108 Total Sales
-
Allen Antuzzi

Buyer's Agent in 2014
Allen Antuzzi
RE/MAX
(856) 912-0218
86 Total Sales
Map
Source: Bright MLS
MLS Number: 1002976056
APN: 10-00120-03-00008
- 53 Hartford Rd
- 7016 Route 130
- 337 Nicholas Dr Unit 337
- 110 S Bridgeboro St
- 59 Stoneham Dr
- 40 Stoneham Dr
- 225 Hawthorne Way Unit 225
- 10 Grande Blvd
- 0 0 Swarthmore Dr
- 24 Springcress Dr
- 233 Hidden Acres Ln
- 237 Hidden Acres Ln
- 13 Primrose Place
- 57 Cornell Dr
- 207 Congressional Ct
- 1 Winterberry Place
- 102 Springcress Dr
- 31 Cornell Dr
- 85 Foxglove Dr Unit 85
- 1 Firethorn Ln






