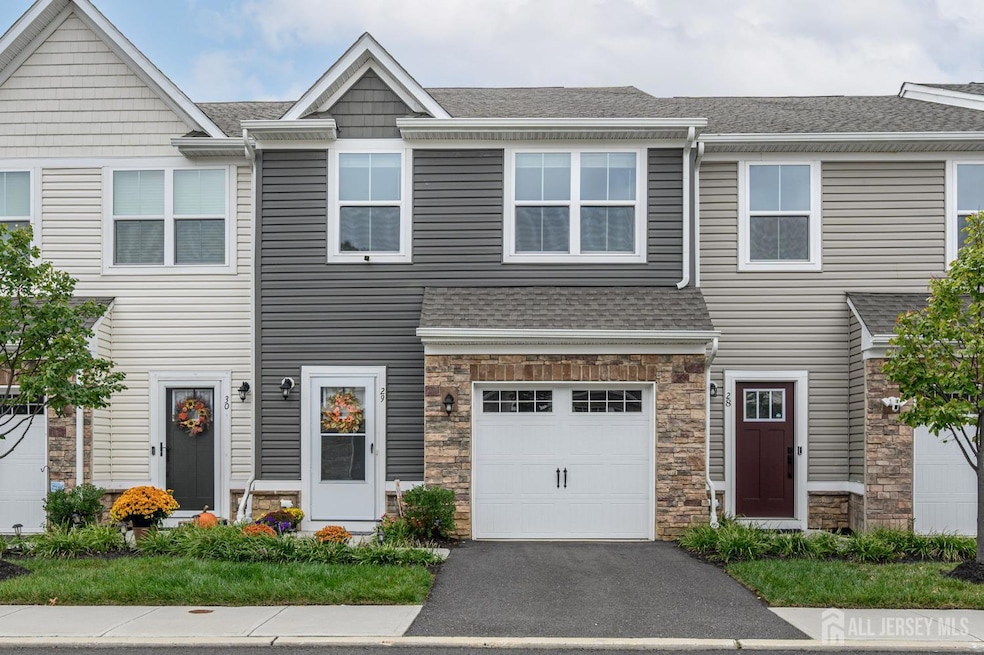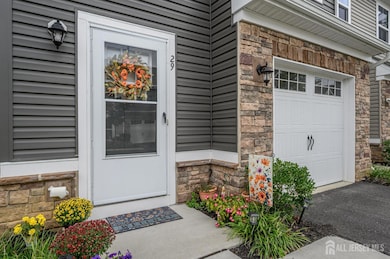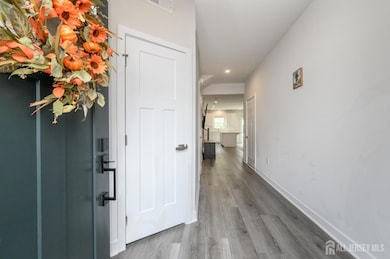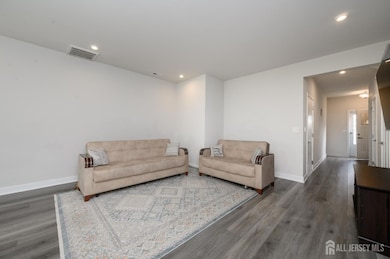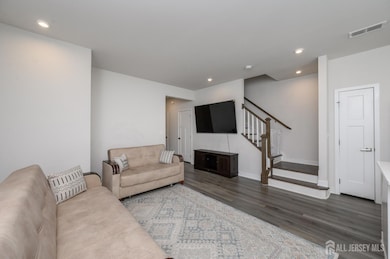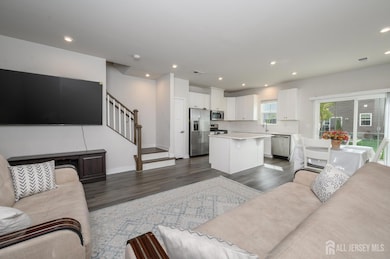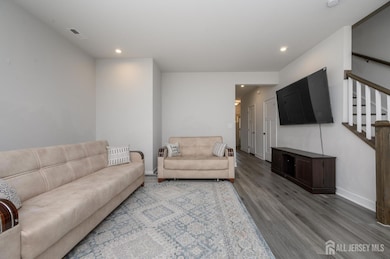29 Athens Way Cliffwood, NJ 07721
Estimated payment $3,534/month
Highlights
- Property is near public transit
- Wood Flooring
- Formal Dining Room
- Matawan Reg High School Rated A-
- Loft
- 2-minute walk to Philip N. Gumbs Park
About This Home
Newly constructed in 2022, Aberdeen Place premieres this stunning 2 Bed 2.5 Bath Turn-Key Townhome with Master Suite and 1 Car Garage, sure to impress! Well maintained inside and out with curb appeal and plenty of upgrades all through, move-in-ready and waiting for you! Foyer entry welcomes you into a spacious interior with newer laminate flooring, recessed lighting, and a crisp neutral palette that is easy to customize. Accessible open layout makes for seamless living and entertaining, with a lovely living room that flows right into the sun soaked dining area. Sliders here open to your own private patio, great for al fresco dining. Upgraded open Eat-in-Kitchen offers sleek SS Appliances, quartz countertops, ample cabinet storage, and center island that is ideal for gathering. Convenient 1/2 bath rounds out the main level of this gem. Upstairs, the main full bath, in-unit laundry room, along with 2 generous bedrooms with plush carpets, inc the blissful Master Suite. MBR boasts it's own ensuite bath with dual sinks and stall shower. Bonus loft space is very versatile, great for a home office, nursery, playroom, etc. All in a prime Monmouth County location, convenient to GSPWY, shopping, dining, and Matawan Train Station for an easy commute. Don't miss out! A MUST SEE!! *Coming Soon - Showings begin Saturday 10/4*
Townhouse Details
Home Type
- Townhome
Est. Annual Taxes
- $8,512
Year Built
- Built in 2022
Lot Details
- Fenced
Parking
- 1 Car Garage
- Driveway
- Additional Parking
- Open Parking
Home Design
- Asphalt Roof
Interior Spaces
- 1,569 Sq Ft Home
- 2-Story Property
- Recessed Lighting
- Entrance Foyer
- Formal Dining Room
- Loft
Kitchen
- Eat-In Kitchen
- Breakfast Bar
- Gas Oven or Range
- Range
- Microwave
- Dishwasher
- Kitchen Island
Flooring
- Wood
- Carpet
- Ceramic Tile
- Vinyl
Bedrooms and Bathrooms
- 2 Bedrooms
- Walk-In Closet
- Primary Bathroom is a Full Bathroom
- Dual Sinks
- Bathtub and Shower Combination in Primary Bathroom
- Walk-in Shower
Laundry
- Laundry Room
- Dryer
- Washer
Home Security
Outdoor Features
- Patio
- Outdoor Grill
- Porch
Location
- Property is near public transit
- Property is near shops
Utilities
- Forced Air Heating and Cooling System
- Gas Water Heater
Community Details
Overview
- Property has a Home Owners Association
- Association fees include common area maintenance, maintenance structure, snow removal, trash, ground maintenance, maintenance fee
- Aberdeen Place Subdivision
Recreation
- Community Playground
Pet Policy
- Pets Allowed
Building Details
- Maintenance Expense $300
Security
- Storm Screens
- Storm Doors
Map
Home Values in the Area
Average Home Value in this Area
Tax History
| Year | Tax Paid | Tax Assessment Tax Assessment Total Assessment is a certain percentage of the fair market value that is determined by local assessors to be the total taxable value of land and additions on the property. | Land | Improvement |
|---|---|---|---|---|
| 2025 | $8,512 | $458,500 | $153,400 | $305,100 |
| 2024 | $2,752 | $436,300 | $133,400 | $302,900 |
| 2023 | $2,752 | $133,400 | $133,400 | $0 |
| 2022 | -- | $48,500 | $48,500 | $0 |
Property History
| Date | Event | Price | List to Sale | Price per Sq Ft |
|---|---|---|---|---|
| 10/04/2025 10/04/25 | For Sale | $536,000 | -- | $342 / Sq Ft |
Purchase History
| Date | Type | Sale Price | Title Company |
|---|---|---|---|
| Deed | $472,210 | Legacy Title | |
| Deed | $472,210 | Legacy Title | |
| Deed | $166,667 | Title America |
Mortgage History
| Date | Status | Loan Amount | Loan Type |
|---|---|---|---|
| Open | $424,989 | New Conventional | |
| Closed | $424,989 | New Conventional |
Source: All Jersey MLS
MLS Number: 2605163R
APN: 01-00183-0000-00011-01-C0029
- 190 Delaware Ave
- 207 Delaware Ave
- 65 Bayview St
- 60 Biondi Ave
- 82 Cliffwood Ave Unit 53
- 82 Cliffwood Ave Unit C17
- 82 Cliffwood Ave W Unit 53
- 70 County Rd
- 183 Cliffwood Ave
- 165 Cliffwood Ave
- 193 Cliffwood Ave
- 21 Stemler Dr
- 22 Stemler Dr
- 325 Meinzer St
- 49 Rozalyn Ln
- 41 Capica Ct
- 9 Rozalyn Ln Unit 131
- 205 Meinzer St
- 112 Lcpl Phillip E Frank Way
- 38 Lcpl Phillip E Frank Way Unit 38
- 121 Milton Ave
- 60 County Rd Unit 21
- 118 Glassworks Blvd
- 45 Salem Place
- 43 Salem Place
- 34 Chimney Ct
- 34 Chimney Ct Unit 181
- 145 Cliffwood Ave
- 14D Matawan Rd
- 40 Cross Rd
- 119 Morristown Rd
- 69 Belaire Ct
- 2 Sutton Dr
- 400 Matawan Ave
- 277 Greenwood Dr
- 200-201 Middlesex Rd
- 244 Raritan St
- 171 Matawan Ave
- 537 Prospect Ave
- 811 Shore Concourse
