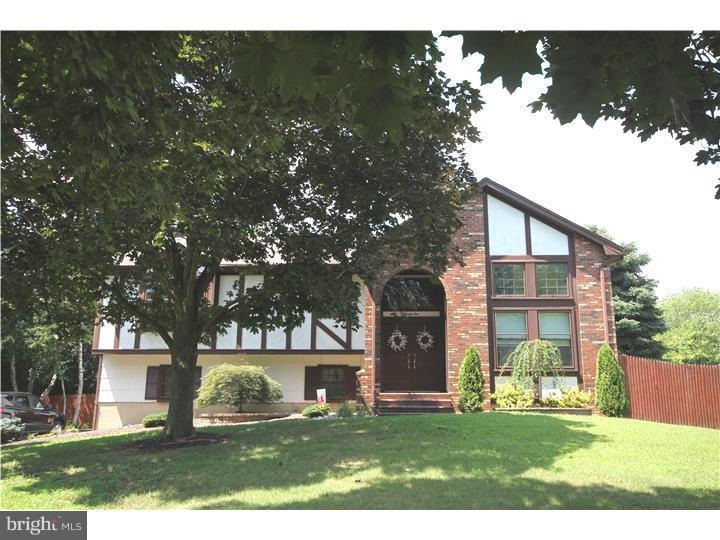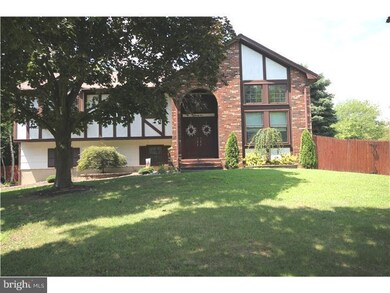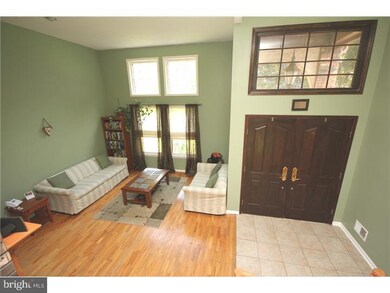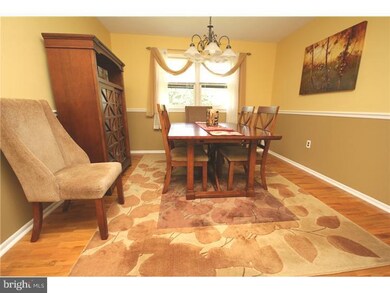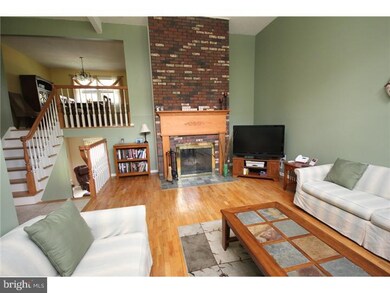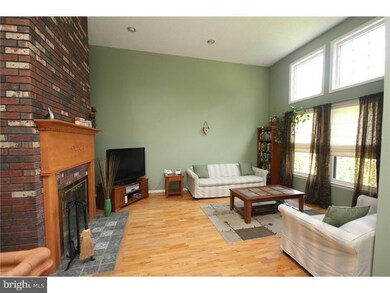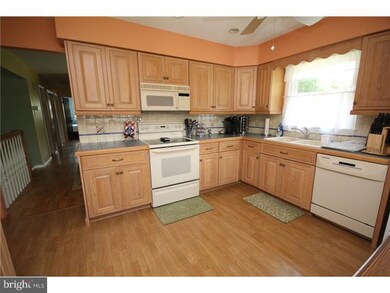
29 Barry Way Trenton, NJ 08619
University City NeighborhoodHighlights
- In Ground Pool
- Cathedral Ceiling
- Tudor Architecture
- Wooded Lot
- Wood Flooring
- Attic
About This Home
As of July 2020Totally updated Tudor home situated on a cul de sac on one of the most beautiful streets in Hamilton. Enter and walk into the dramatic Living Room with 11+ foot ceilings, hardwood floors, wall of windows and decorative fireplace. The Eat-In Gourmet Kitchen has been updated and has lovely backsplash and a separate work area with overhead cabinets and French window pane doors. The separate Dining Room has double windows and has hardwood flooring. The Master Bedroom is very spacious and has a separate dressing area and large walk-in closet with shelving. The secondary bedrooms are also nicely sized and have hardwood flooring and large closets. Downstairs, the large Media Room has upgraded carpeting and has new Pella sliding glass doors looking out onto the beautiful pool and fully landscaped fenced in back yard. There is a separate Laundry Room and 2 car/attached garage. Convenient to major routes, shopping and the Train!
Last Agent to Sell the Property
Coldwell Banker Residential Brokerage-Princeton Jct License #341387 Listed on: 08/05/2011

Last Buyer's Agent
Coldwell Banker Residential Brokerage-Princeton Jct License #341387 Listed on: 08/05/2011

Home Details
Home Type
- Single Family
Est. Annual Taxes
- $8,148
Year Built
- Built in 1977
Lot Details
- 0.45 Acre Lot
- Lot Dimensions are 100x195
- Cul-De-Sac
- Level Lot
- Wooded Lot
- Back, Front, and Side Yard
- Property is in good condition
Parking
- 2 Car Attached Garage
- 3 Open Parking Spaces
Home Design
- Tudor Architecture
- Brick Exterior Construction
- Brick Foundation
- Pitched Roof
- Shingle Roof
- Wood Siding
Interior Spaces
- Property has 3 Levels
- Cathedral Ceiling
- Ceiling Fan
- Brick Fireplace
- Family Room
- Living Room
- Dining Room
- Finished Basement
- Partial Basement
- Attic Fan
- Laundry on lower level
Kitchen
- Eat-In Kitchen
- Self-Cleaning Oven
- Dishwasher
Flooring
- Wood
- Wall to Wall Carpet
- Tile or Brick
Bedrooms and Bathrooms
- 3 Bedrooms
- En-Suite Primary Bedroom
- 1.5 Bathrooms
Outdoor Features
- In Ground Pool
- Patio
- Shed
Schools
- University Heights Elementary School
- Emily C Reynolds Middle School
- Hamilton North Nottingham High School
Utilities
- Forced Air Heating and Cooling System
- Heating System Uses Gas
- Natural Gas Water Heater
- Cable TV Available
Community Details
- No Home Owners Association
Listing and Financial Details
- Tax Lot 00054
- Assessor Parcel Number 03-01569-00054
Ownership History
Purchase Details
Home Financials for this Owner
Home Financials are based on the most recent Mortgage that was taken out on this home.Purchase Details
Home Financials for this Owner
Home Financials are based on the most recent Mortgage that was taken out on this home.Purchase Details
Home Financials for this Owner
Home Financials are based on the most recent Mortgage that was taken out on this home.Purchase Details
Home Financials for this Owner
Home Financials are based on the most recent Mortgage that was taken out on this home.Similar Homes in Trenton, NJ
Home Values in the Area
Average Home Value in this Area
Purchase History
| Date | Type | Sale Price | Title Company |
|---|---|---|---|
| Deed | $345,000 | Foundation Title Llc | |
| Deed | $307,500 | Title Agency Inc | |
| Bargain Sale Deed | $360,000 | None Available | |
| Deed | $235,000 | -- |
Mortgage History
| Date | Status | Loan Amount | Loan Type |
|---|---|---|---|
| Open | $293,250 | New Conventional | |
| Previous Owner | $261,375 | New Conventional | |
| Previous Owner | $320,000 | Purchase Money Mortgage | |
| Previous Owner | $188,000 | Purchase Money Mortgage |
Property History
| Date | Event | Price | Change | Sq Ft Price |
|---|---|---|---|---|
| 07/20/2020 07/20/20 | Sold | $345,000 | +3.0% | $189 / Sq Ft |
| 04/22/2020 04/22/20 | Pending | -- | -- | -- |
| 04/14/2020 04/14/20 | Price Changed | $334,900 | -4.3% | $184 / Sq Ft |
| 03/29/2020 03/29/20 | For Sale | $349,900 | +13.8% | $192 / Sq Ft |
| 05/23/2012 05/23/12 | Sold | $307,500 | -3.6% | -- |
| 04/18/2012 04/18/12 | Pending | -- | -- | -- |
| 02/03/2012 02/03/12 | Price Changed | $318,900 | -8.8% | -- |
| 09/14/2011 09/14/11 | Price Changed | $349,500 | -2.9% | -- |
| 08/05/2011 08/05/11 | For Sale | $360,000 | -- | -- |
Tax History Compared to Growth
Tax History
| Year | Tax Paid | Tax Assessment Tax Assessment Total Assessment is a certain percentage of the fair market value that is determined by local assessors to be the total taxable value of land and additions on the property. | Land | Improvement |
|---|---|---|---|---|
| 2024 | $9,499 | $287,600 | $101,600 | $186,000 |
| 2023 | $9,499 | $287,600 | $101,600 | $186,000 |
| 2022 | $9,350 | $287,600 | $101,600 | $186,000 |
| 2021 | $9,845 | $287,600 | $101,600 | $186,000 |
| 2020 | $8,809 | $287,600 | $101,600 | $186,000 |
| 2019 | $8,614 | $287,600 | $101,600 | $186,000 |
| 2018 | $8,565 | $287,600 | $101,600 | $186,000 |
| 2017 | $8,645 | $297,900 | $101,600 | $196,300 |
| 2016 | $8,055 | $297,900 | $101,600 | $196,300 |
| 2015 | $8,880 | $193,500 | $68,000 | $125,500 |
| 2014 | $8,729 | $193,500 | $68,000 | $125,500 |
Agents Affiliated with this Home
-

Seller's Agent in 2020
Roxanne Gennari
Coldwell Banker Residential Brokerage-Princeton Jct
(609) 306-7148
2 in this area
233 Total Sales
-
G
Seller Co-Listing Agent in 2020
Gianmichele Gennari
Coldwell Banker Residential Brokerage-Princeton Jct
(305) 409-2828
4 Total Sales
-

Buyer's Agent in 2020
Nancy Buonamassa
Weichert Corporate
(609) 731-1874
45 Total Sales
Map
Source: Bright MLS
MLS Number: 1004478752
APN: 03-01569-0000-00054
- 542 Mercerville-Edinburg Rd
- 19 Martin Ln
- 924 Hughes Dr
- 29 Wesleyan Dr
- 12 Tyndale Rd
- 411 Flock Rd
- 5 Dolphin Ln
- 84 Terrapin Ln
- 583 Edinburg Rd Unit MER
- 126 Cooney Ave
- 10 Whitman Rd
- 235 Paxson Ave
- 11 Jericho Dr
- 24 Doreen Rd
- 32 Saranac Rd
- 7 Doreen Rd
- 78 Cubberley Ave
- 28 Sloan Ave
- 39 Saint Clair Ave
- 26 Compton Way
