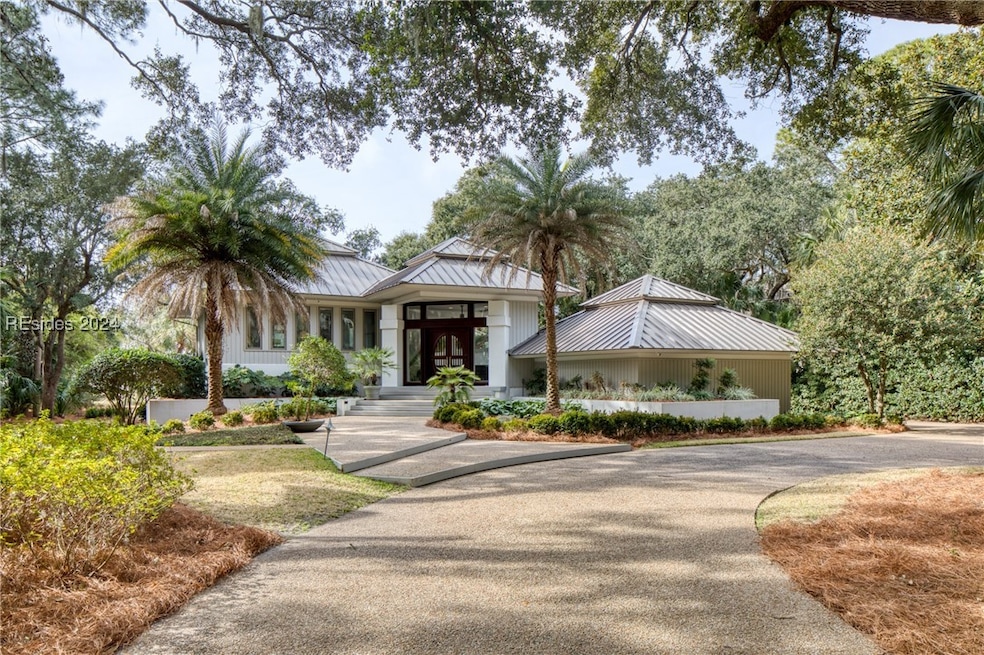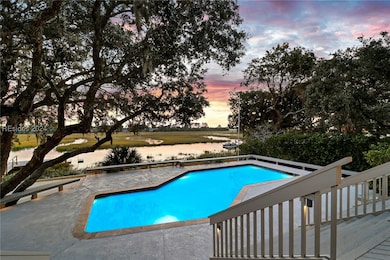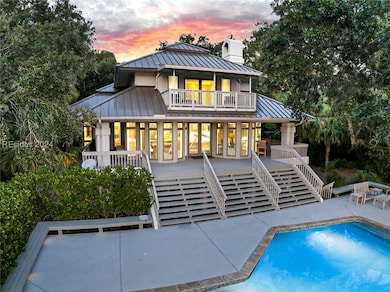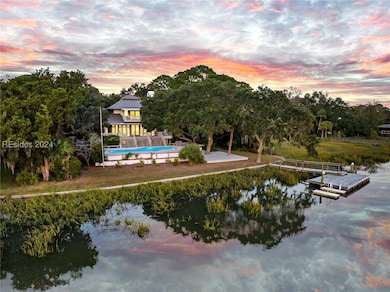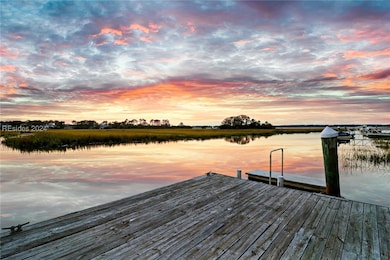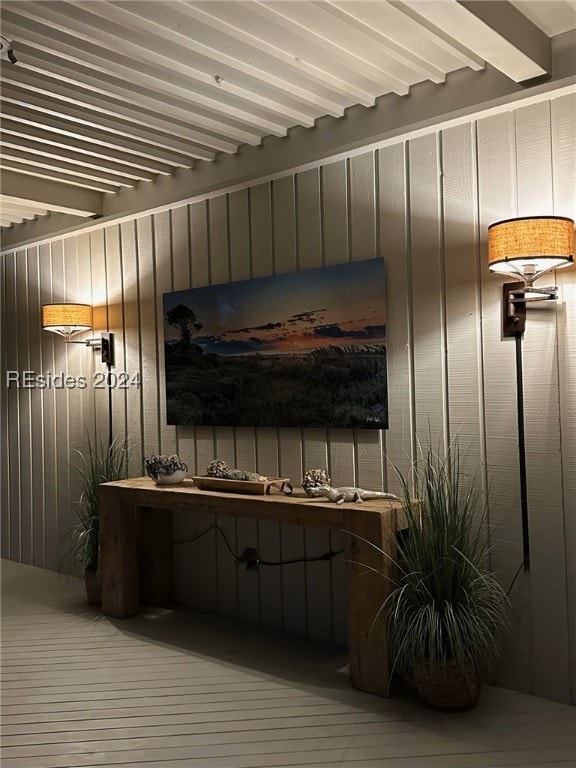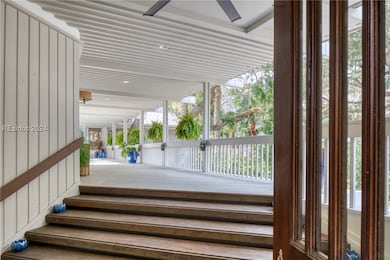29 Baynard Park Rd Hilton Head Island, SC 29928
Sea Pines NeighborhoodEstimated payment $29,696/month
Highlights
- Community Beach Access
- Stables
- Deep Water Access
- Golf Course Community
- Fitness Center
- Wine Cellar
About This Home
This one-of-a-kind property is privately sited on almost an acre lot with panoramic marsh and water views providing the perfect backdrop for spectacular sunsets. Kermit Huggins, renowned architect, designed this property with 2 structures that harmoniously co-exist with their natural surroundings. Special features include new metal roof, hardwood flooring, pella windows/doors, renovated kitchen,& interior paint. The main house boasts an upper level luxurious owner suite & guest house has 2 en-suite bedrooms plus kitchenette. Incredible outdoor living with heated/chilled saltwater pool, expansive deck, and private dock. Waterfront Perfection!
Home Details
Home Type
- Single Family
Year Built
- Built in 1990
Lot Details
- 0.89 Acre Lot
- Southwest Facing Home
Parking
- 2 Car Garage
- Driveway
Home Design
- Metal Roof
- Wood Siding
- Tile
Interior Spaces
- 6,042 Sq Ft Home
- 2-Story Property
- Wet Bar
- Furnished
- Built-In Features
- Tray Ceiling
- Smooth Ceilings
- Ceiling Fan
- Fireplace
- Window Treatments
- Wine Cellar
- Family Room
- Living Room
- Dining Room
- Workshop
- Storage Room
- Utility Room
- Sauna
- Home Gym
- Views of Wetlands
- Pull Down Stairs to Attic
Kitchen
- Eat-In Kitchen
- Self-Cleaning Convection Oven
- Gas Range
- Microwave
- Dishwasher
- Wine Cooler
- Disposal
Flooring
- Wood
- Carpet
- Heated Floors
- Concrete
Bedrooms and Bathrooms
- 4 Bedrooms
- Primary Bedroom Upstairs
- Steam Shower
Laundry
- Laundry Room
- Dryer
- Washer
Home Security
- Home Security System
- Intercom
- Smart Thermostat
- Fire and Smoke Detector
Eco-Friendly Details
- Energy-Efficient Insulation
- No or Low VOC Paint or Finish
Pool
- Saltwater Pool
- Pool Heated With Propane
Outdoor Features
- Deep Water Access
- Deck
- Patio
Horse Facilities and Amenities
- Stables
Utilities
- Cooling Available
- Zoned Heating
- Heat Pump System
- Tankless Water Heater
- Water Purifier
- Cable TV Available
Listing and Financial Details
- Tax Lot 2
- Assessor Parcel Number R550-017-000-0193-0000
Community Details
Amenities
- Community Garden
- Clubhouse
Recreation
- Community Beach Access
- Marina
- Golf Course Community
- Community Playground
- Fitness Center
- Community Pool
- Trails
Additional Features
- Baynard Cove Subdivision
- Security Guard
Map
Home Values in the Area
Average Home Value in this Area
Tax History
| Year | Tax Paid | Tax Assessment Tax Assessment Total Assessment is a certain percentage of the fair market value that is determined by local assessors to be the total taxable value of land and additions on the property. | Land | Improvement |
|---|---|---|---|---|
| 2024 | $53,659 | $220,800 | $0 | $0 |
| 2023 | $52,771 | $220,800 | $0 | $0 |
| 2022 | $48,297 | $192,000 | $0 | $0 |
| 2021 | $8,658 | $84,064 | $26,000 | $58,064 |
| 2020 | $8,619 | $84,064 | $26,000 | $58,064 |
| 2019 | $8,285 | $84,064 | $26,000 | $58,064 |
| 2018 | $8,166 | $65,090 | $0 | $0 |
| 2017 | $7,199 | $84,900 | $0 | $0 |
| 2016 | $6,621 | $76,530 | $0 | $0 |
| 2014 | $7,701 | $76,530 | $0 | $0 |
Property History
| Date | Event | Price | List to Sale | Price per Sq Ft |
|---|---|---|---|---|
| 09/19/2025 09/19/25 | Price Changed | $4,800,000 | -3.9% | $794 / Sq Ft |
| 03/28/2025 03/28/25 | Price Changed | $4,995,000 | 0.0% | $827 / Sq Ft |
| 03/28/2025 03/28/25 | For Sale | $4,995,000 | -7.4% | $827 / Sq Ft |
| 01/23/2025 01/23/25 | Off Market | $5,395,000 | -- | -- |
| 10/08/2024 10/08/24 | For Sale | $5,395,000 | -- | $893 / Sq Ft |
Purchase History
| Date | Type | Sale Price | Title Company |
|---|---|---|---|
| Warranty Deed | $3,200,000 | None Available | |
| Deed | $1,400,000 | -- |
Source: REsides
MLS Number: 447864
APN: R550-017-000-0193-0000
- 9 Baynard Park Rd
- 46 Baynard Park Rd
- 19 Audubon Pond Rd
- 5 Marsh Dr
- 18 Baynard Cove Rd
- 11 Marsh Dr
- 9 Braddock Cove
- 5 Braddock Bluff Dr Unit 1759
- 30 Wagon Rd
- 4 Braddock Bluff Dr Unit 1696
- 42 Harleston Green
- 4 S Beach Ln
- 6 Black Skimmer Rd
- 70 Plantation Dr Unit 174
- 9 Royal Tern Rd
- 17 Genoa Ct
- 8 Surf Scoter Rd
- 13 Wren Dr
- 15 Grey Widgeon Rd
- 7 Windjammer Ct Unit 1265
- 13 Lighthouse Ln Unit ID1316252P
- 77 Lighthouse Rd Unit ID1316249P
- 101 Lighthouse Rd Unit ID1316240P
- 13 Dewberry Ln Unit ID1316245P
- 31 Stoney Creek Rd Unit ID1316254P
- 2041 Deer Island Rd Unit ID1351744P
- 152 Avenue of Oaks Unit ID1316250P
- 1 Laurel Ln Unit ID1316241P
- 36 Firethorn Ln Unit ID1316248P
- 137 Cordillo Pkwy Unit ID1322534P
- 57 Forest Cove Unit 57 Forest Cove Villas
- 10 Lemoyne Ave Unit ID1322533P
- 47 Forest Cove Rd Unit 47
- 7 Shipwatch Point Unit 7A
- 158 Otter Rd
- 104 Cordillo Pkwy Unit O1
- 23 S Forest Beach Dr Unit ID1316238P
- 183 Beachwalk Villa Unit ID1366633P
- 77 Ocean Ln Unit FL1-ID1316255P
- 486 Spanish Wells Rd
