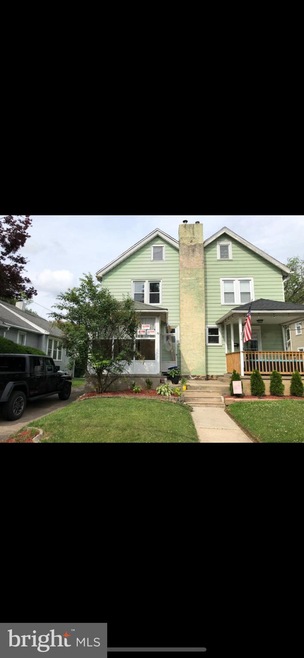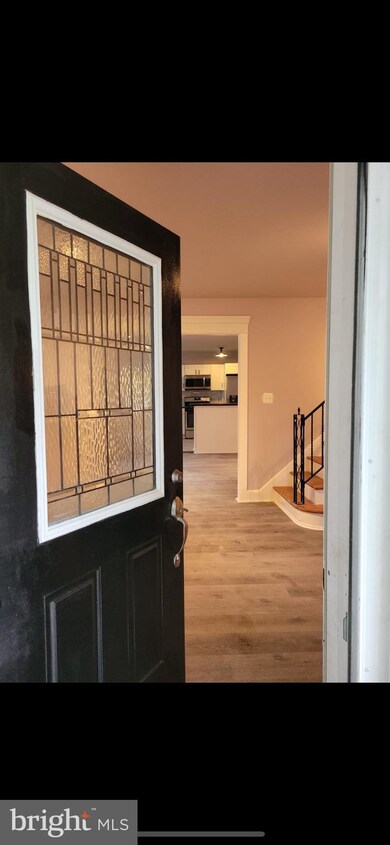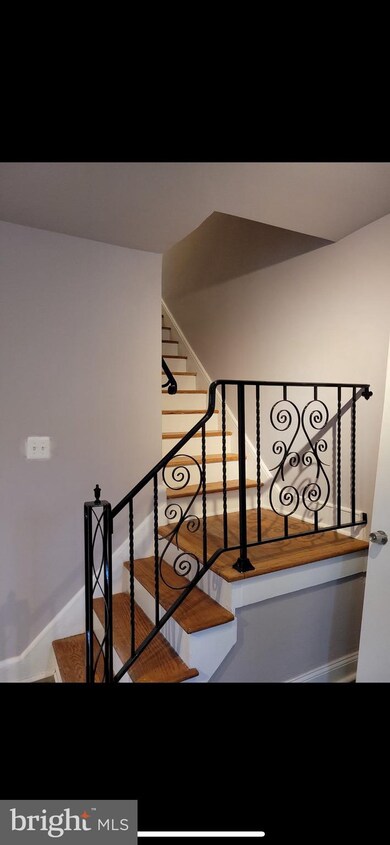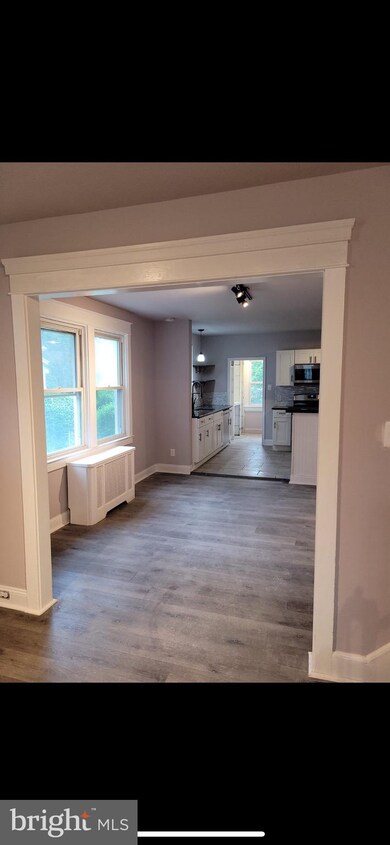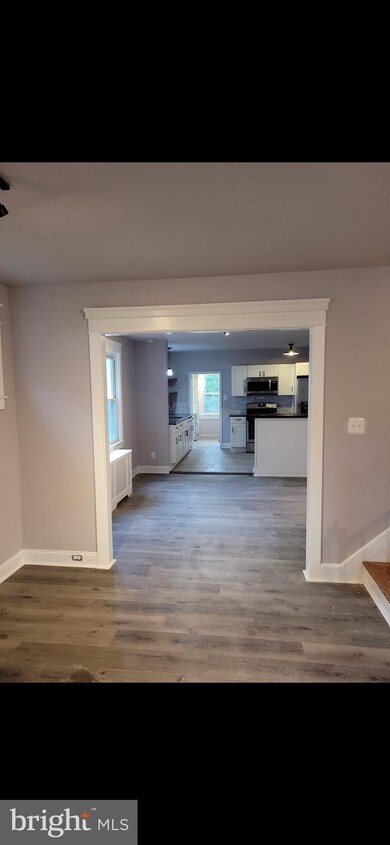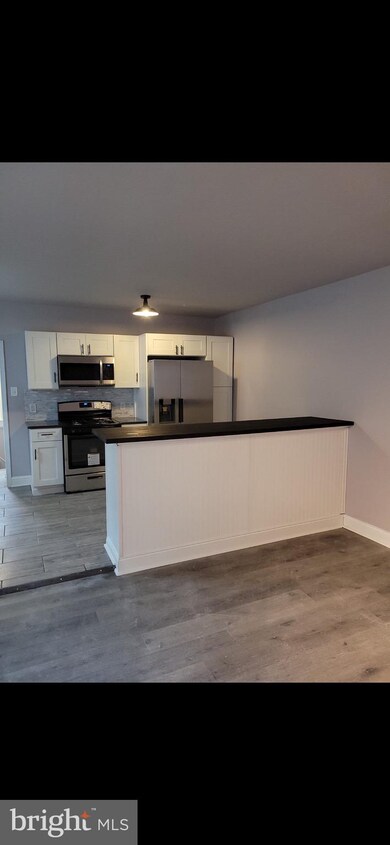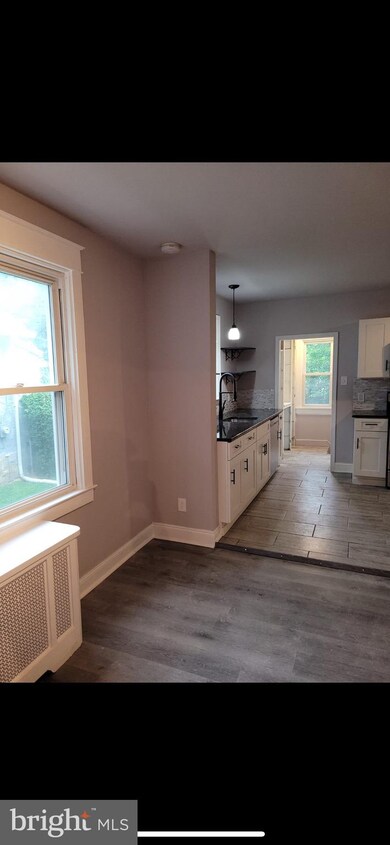
Highlights
- No HOA
- Hot Water Heating System
- 2-minute walk to Jack Edmundson Park
About This Home
As of October 2021BACK ON MARKET AFTER LAST OFFER'S FINANCING FELL THROUGH!!!
Welcome to this beautifully remodeled twin in the highly desirable William Penn school district. Upon entering this home, you will instantly be wowed by the freshly painted open concept first floor with all new luxury vinyl plank flooring. You will then be greeted with a brand new kitchen complete with slow close cabinets, stainless appliances, LED lighting, Granite counter tops and plenty of natural light. To complete the first floor, there is a fully remodeled powder room just off the kitchen and an enclosed front porch- perfect for your morning coffee. As you make your way upstairs you will find 3 nice sized bedrooms and a remodeled full bathroom. The basement boast plenty of storage and the homes utilities. The electric panel has been replaced and updated along with the wiring throughout the home. A large backyard completes this home with plenty of space for outdoor entertaining and dining. With easy access to highways, shopping, trains, and entertainment, this property is an absolute must see and will not last. Schedule your appointment today!
Last Agent to Sell the Property
RE/MAX Ace Realty License #RS349315 Listed on: 06/03/2021

Townhouse Details
Home Type
- Townhome
Est. Annual Taxes
- $3,966
Year Built
- Built in 1920
Lot Details
- 3,703 Sq Ft Lot
- Lot Dimensions are 25.00 x 148.00
Home Design
- Semi-Detached or Twin Home
- Side-by-Side
- Aluminum Siding
- Vinyl Siding
Interior Spaces
- 1,264 Sq Ft Home
- Property has 2 Levels
- Basement Fills Entire Space Under The House
Bedrooms and Bathrooms
- 3 Main Level Bedrooms
Parking
- Driveway
- On-Street Parking
Utilities
- Heating System Uses Oil
- Hot Water Heating System
- Natural Gas Water Heater
Community Details
- No Home Owners Association
- Aldan Subdivision
Listing and Financial Details
- Tax Lot 240-000
- Assessor Parcel Number 01-00-00131-00
Ownership History
Purchase Details
Home Financials for this Owner
Home Financials are based on the most recent Mortgage that was taken out on this home.Purchase Details
Home Financials for this Owner
Home Financials are based on the most recent Mortgage that was taken out on this home.Purchase Details
Home Financials for this Owner
Home Financials are based on the most recent Mortgage that was taken out on this home.Purchase Details
Home Financials for this Owner
Home Financials are based on the most recent Mortgage that was taken out on this home.Purchase Details
Home Financials for this Owner
Home Financials are based on the most recent Mortgage that was taken out on this home.Purchase Details
Similar Homes in the area
Home Values in the Area
Average Home Value in this Area
Purchase History
| Date | Type | Sale Price | Title Company |
|---|---|---|---|
| Deed | $219,999 | Mutual Abstract Company | |
| Deed | $100,000 | Choice One Abstract Inc | |
| Deed | -- | Attorney | |
| Deed | $65,000 | None Available | |
| Deed | $89,000 | -- | |
| Interfamily Deed Transfer | -- | -- |
Mortgage History
| Date | Status | Loan Amount | Loan Type |
|---|---|---|---|
| Open | $9,075 | FHA | |
| Closed | $7,414 | FHA | |
| Open | $216,014 | FHA | |
| Previous Owner | $130,000 | Future Advance Clause Open End Mortgage | |
| Previous Owner | $70,000 | New Conventional | |
| Previous Owner | $71,200 | Purchase Money Mortgage | |
| Closed | $13,350 | No Value Available |
Property History
| Date | Event | Price | Change | Sq Ft Price |
|---|---|---|---|---|
| 10/22/2021 10/22/21 | Sold | $219,999 | 0.0% | $174 / Sq Ft |
| 08/25/2021 08/25/21 | Pending | -- | -- | -- |
| 08/02/2021 08/02/21 | For Sale | $219,999 | 0.0% | $174 / Sq Ft |
| 07/04/2021 07/04/21 | Pending | -- | -- | -- |
| 06/28/2021 06/28/21 | Price Changed | $219,999 | -4.3% | $174 / Sq Ft |
| 06/03/2021 06/03/21 | For Sale | $229,999 | +253.8% | $182 / Sq Ft |
| 02/27/2013 02/27/13 | Sold | $65,000 | -13.3% | $51 / Sq Ft |
| 01/24/2013 01/24/13 | Pending | -- | -- | -- |
| 12/28/2012 12/28/12 | Price Changed | $75,000 | -5.1% | $59 / Sq Ft |
| 12/21/2012 12/21/12 | For Sale | $79,000 | 0.0% | $63 / Sq Ft |
| 11/06/2012 11/06/12 | Pending | -- | -- | -- |
| 10/24/2012 10/24/12 | Price Changed | $79,000 | 0.0% | $63 / Sq Ft |
| 10/24/2012 10/24/12 | For Sale | $79,000 | -1.1% | $63 / Sq Ft |
| 10/08/2012 10/08/12 | Pending | -- | -- | -- |
| 09/07/2012 09/07/12 | For Sale | $79,900 | -- | $63 / Sq Ft |
Tax History Compared to Growth
Tax History
| Year | Tax Paid | Tax Assessment Tax Assessment Total Assessment is a certain percentage of the fair market value that is determined by local assessors to be the total taxable value of land and additions on the property. | Land | Improvement |
|---|---|---|---|---|
| 2025 | $4,259 | $108,980 | $38,490 | $70,490 |
| 2024 | $4,259 | $108,980 | $38,490 | $70,490 |
| 2023 | $4,050 | $108,980 | $38,490 | $70,490 |
| 2022 | $3,966 | $108,980 | $38,490 | $70,490 |
| 2021 | $6,028 | $108,980 | $38,490 | $70,490 |
| 2020 | $4,915 | $81,160 | $28,860 | $52,300 |
| 2019 | $4,836 | $81,160 | $28,860 | $52,300 |
| 2018 | $4,767 | $81,160 | $0 | $0 |
| 2017 | $4,664 | $81,160 | $0 | $0 |
| 2016 | $445 | $81,160 | $0 | $0 |
| 2015 | $454 | $81,160 | $0 | $0 |
| 2014 | $454 | $81,160 | $0 | $0 |
Agents Affiliated with this Home
-
John Keenan

Seller's Agent in 2021
John Keenan
RE/MAX
(610) 659-8940
3 in this area
18 Total Sales
-
Kenneth Young

Buyer's Agent in 2021
Kenneth Young
RE/MAX
(215) 681-5349
1 in this area
61 Total Sales
-
Linda McKissick
L
Seller's Agent in 2013
Linda McKissick
BHHS Fox & Roach
(484) 612-3387
1 in this area
19 Total Sales
-
Glenn Price

Buyer's Agent in 2013
Glenn Price
Coldwell Banker Realty
(610) 228-0992
8 Total Sales
Map
Source: Bright MLS
MLS Number: PADE547580
APN: 01-00-00131-00
- 4 N Sycamore Ave
- 237 W Providence Rd
- 36 Stratford Ave
- 637 Maple Ave
- 662 S Oak Ave
- 400 Pine St
- 643 Beech Ave
- 218 Spruce St
- 1009 Spruce St
- 217 Merion Ave Unit 134
- 60 S Clifton Ave
- 1102 Walnut St
- 124 Willowbrook Rd
- 1119 Chestnut St
- 426 S Church St
- 931 Lawnton Terrace
- 1002 Clifton Ave
- 808 Rively Ave
- 538 Pershing Ave
- 514 Chester Ave
