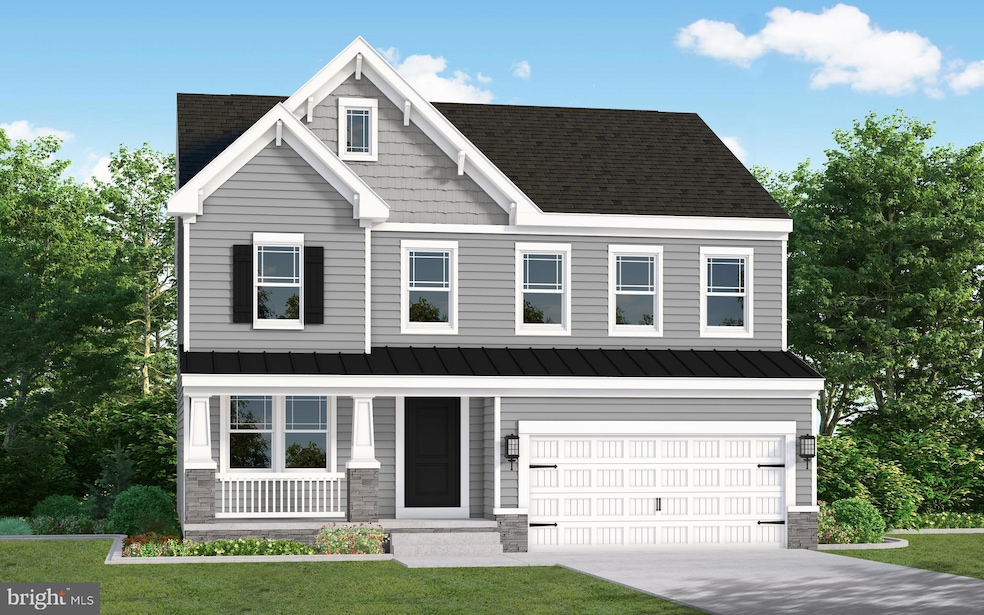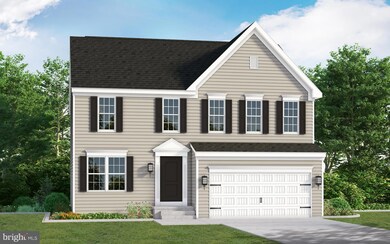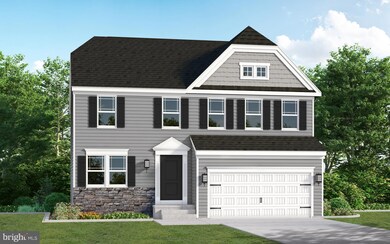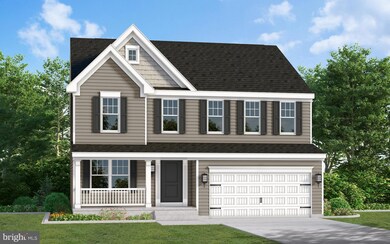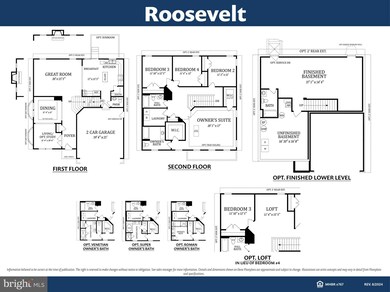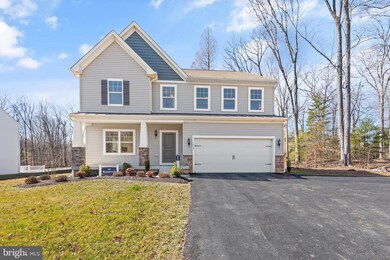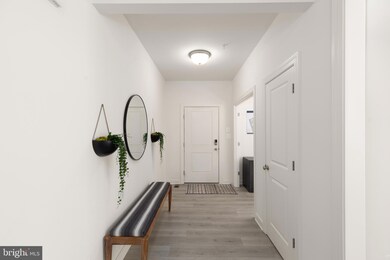29 Bennington Way Carlisle, PA 17013
Estimated payment $2,992/month
Highlights
- New Construction
- Great Room
- Formal Dining Room
- Traditional Architecture
- Breakfast Area or Nook
- Stainless Steel Appliances
About This Home
This is a home to be built - As you walk into the beautiful Roosevelt by Gemcraft Homes; you are greeted by a large, welcoming foyer with an open formal living room and dining room to either side. The formal living room can be optionally converted to a private study, perfect for use as a home office. The hallway flows to the rear of the home where you are met with an open floorplan of the kitchen, informal breakfast area, and an extensive Great Room. The Kitchen is spacious, allowing ease of mobility and allowing for it to be a comfortable gathering place. An optional island in the heart of the cooking space enhances the kitchen's storage and counter space. The first floor also features a powder room at the two-car garage entry and a hallway closet. Add even more comfort to the first-level spaces with optional add-ons like a gas fireplace in the Great Room or expand the kitchen area by adding an optional Sunroom. The second floor includes the Owner's Suite, three additional bedrooms, a full bath, and a spacious laundry room. As you move through, The Owner's Suite is accessed by double doors to an open and expansive Owner's Bedroom. The Owner's Suite features two walk-in closets and an Owner's Bath. An additional Owner's Bath option includes a Super Bath, with the added pleasure of a large soaking tub or the Venetian-style or Roman-style bath, which both feature large showers. This home design offers the option of extensions and an alternate second floor that features a sitting room attached to the Owner's Suite. Other options also include a finished basement and/or an attic storage space. Other floor plans are available. Bennington is located just outside the historic, picturesque Borough of Carlisle in North Middleton Township. You can shop, relax and unwind at the nearby mix of restaurants, downtown theater, historic sites, multi-cultural events and public parks. You don’t have to venture far for schools, healthcare or to enjoy the rich history Carlisle is known for. See Agent at model home Thursday-Sunday 11AM-5PM; 2 Bennington Way, Carlisle. Gemcraft Homes offers 14 floor plans and thousands of options to choose from starting in the mid $300's. Let us help you design your dream home. 100% financing and down payment assistance programs may be available to those that qualify. CALL NOW.
Listing Agent
cj@davehooketeam.com Berkshire Hathaway HomeServices Homesale Realty License #RS313761 Listed on: 07/15/2025

Home Details
Home Type
- Single Family
Est. Annual Taxes
- $7,500
HOA Fees
- $30 Monthly HOA Fees
Parking
- 2 Car Attached Garage
- Front Facing Garage
- Driveway
Home Design
- New Construction
- Traditional Architecture
- Poured Concrete
- Frame Construction
- Blown-In Insulation
- Architectural Shingle Roof
- Passive Radon Mitigation
- Concrete Perimeter Foundation
- Stick Built Home
Interior Spaces
- 2,551 Sq Ft Home
- Property has 2 Levels
- Ceiling height of 9 feet or more
- Recessed Lighting
- Fireplace
- Entrance Foyer
- Great Room
- Living Room
- Formal Dining Room
- Unfinished Basement
- Basement Fills Entire Space Under The House
Kitchen
- Breakfast Area or Nook
- Electric Oven or Range
- Built-In Microwave
- Dishwasher
- Stainless Steel Appliances
- Disposal
Bedrooms and Bathrooms
- 4 Bedrooms
- En-Suite Primary Bedroom
- En-Suite Bathroom
- Soaking Tub
Laundry
- Laundry Room
- Laundry on upper level
- Washer and Dryer Hookup
Schools
- Bellaire Elementary School
- Wilson Middle School
- Carlisle Area High School
Utilities
- Forced Air Heating and Cooling System
- Underground Utilities
- 200+ Amp Service
- Electric Water Heater
- Phone Available
- Cable TV Available
Additional Features
- More Than Two Accessible Exits
- Energy-Efficient Appliances
- 0.26 Acre Lot
Community Details
- $175 Capital Contribution Fee
- Built by Gemcraft Homes
- Bennington Subdivision, Roosevelt Floorplan
Map
Home Values in the Area
Average Home Value in this Area
Property History
| Date | Event | Price | List to Sale | Price per Sq Ft |
|---|---|---|---|---|
| 07/15/2025 07/15/25 | For Sale | $441,990 | -- | $173 / Sq Ft |
Source: Bright MLS
MLS Number: PACB2044328
- 32 Bennington Way
- 30 Bennington Way
- 75 Bennington Way
- 46 Bennington Way
- 77 Bennington Way
- 51 Bennington Way
- 2 Bennington Way
- 34 Donegal Dr
- 944 W North St
- 12 Cheltenham Ln
- 10 Cheltenham Ln
- Charlotte Plan at Chesterfield
- Chamberlain Plan at Chesterfield
- Bayberry Plan at Chesterfield
- Fairmont Plan at Chesterfield
- Greenwood Plan at Chesterfield
- Ashwood Plan at Chesterfield
- Wynwood Plan at Chesterfield
- Aspen Plan at Chesterfield
- Dartmouth Plan at Chesterfield
- 525 3rd St
- 337 H St
- 1201 Walnut Bottom Rd Unit 10-0108
- 1201 Walnut Bottom Rd Unit 10-0103
- 1201 Walnut Bottom Rd Unit 14-1102
- 1201 Walnut Bottom Rd Unit 9-311
- 1201 Walnut Bottom Rd Unit 9-202
- 1201 Walnut Bottom Rd Unit 8-1108
- 1201 Walnut Bottom Rd Unit 8-1301
- 1201 Walnut Bottom Rd Unit 1103
- 1201 Walnut Bottom Rd Unit 1118
- 1201 Walnut Bottom Rd Unit 10-316
- 1201 Walnut Bottom Rd Unit 10-1215
- 1201 Walnut Bottom Rd Unit 10-116
- 1201 Walnut Bottom Rd Unit 9-302
- 1201 Walnut Bottom Rd Unit 9-211
- 127 Walnut St
- 1201 Walnut Bottom Rd
- 32 W High St Unit 301
- 406 S Pitt St
