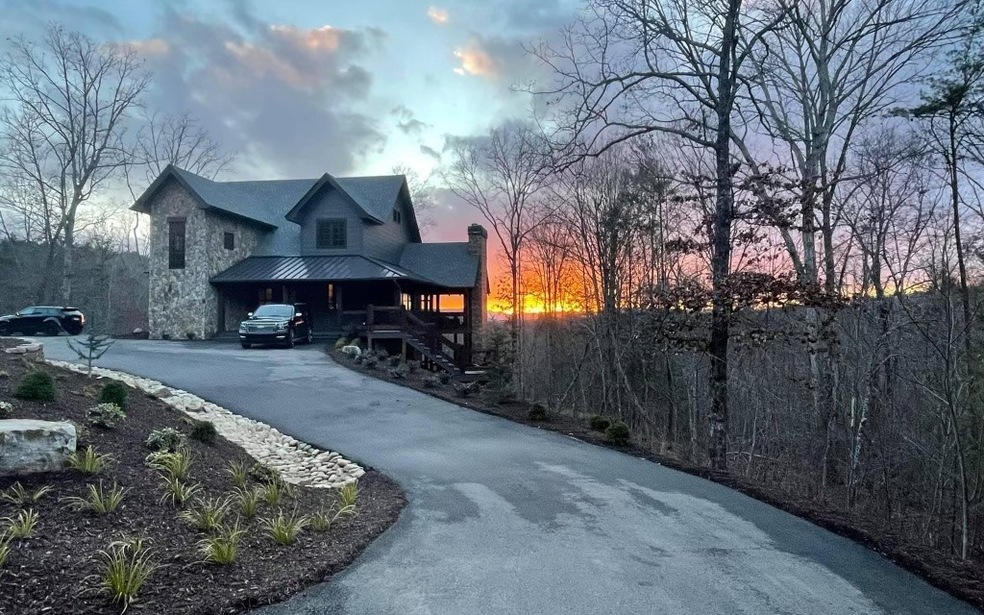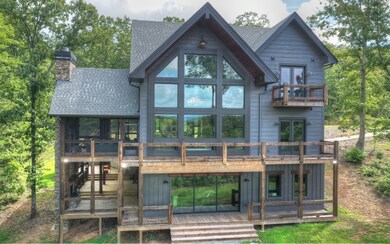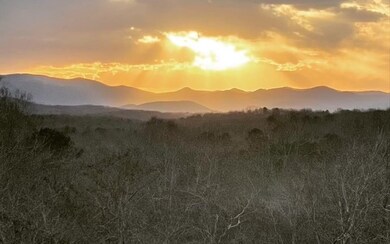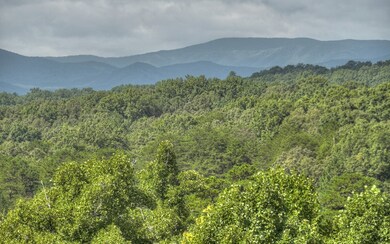29 Big View Rd Mineral Bluff, GA 30559
Estimated Value: $1,596,000
Highlights
- View of Trees or Woods
- Craftsman Architecture
- Outdoor Fireplace
- 10 Acre Lot
- Deck
- Cathedral Ceiling
About This Home
As of June 2021Luxury meets rustic elegance... Enter into a spacious 4 BR, 3.5 BA, 4,710 square foot home featuring 27' vaulted ceilings, stacked stone fireplaces, floor-to-ceiling glass overlooking long range mountain views, authentic locally-sourced barn wood throughout the main, custom inset kitchen cabinets, honed authentic Carrara marble countertops & backsplash, basement wet bar with fridge, pellet ice maker, dishwasher, & full sink, massive showers with high-end tile finishes & multiple showerheads, custom built-in drawers/cabinets in the master, & so much more. Added bonuses include whole home audio with built-in Sonance speakers & Sonos amplifiers & controllers, & smarthome technology throughout including voice & button control of lighting, climate, audio, shower, security system, 8 exterior cameras, & lighting. With all of the bells & whistles, you won't find anything like this!
Home Details
Home Type
- Single Family
Est. Annual Taxes
- $1,091
Year Built
- Built in 2018
Lot Details
- 10 Acre Lot
- Garden
Property Views
- Woods
- Mountain
Home Design
- Craftsman Architecture
- Chalet
- Permanent Foundation
- Frame Construction
- Shingle Roof
- Metal Roof
- Wood Siding
Interior Spaces
- 4,710 Sq Ft Home
- Wet Bar
- Sheet Rock Walls or Ceilings
- Cathedral Ceiling
- Ceiling Fan
- 4 Fireplaces
- Insulated Windows
- Wood Frame Window
Kitchen
- Range
- Microwave
- Dishwasher
Flooring
- Wood
- Tile
Bedrooms and Bathrooms
- 4 Bedrooms
- Primary Bedroom on Main
Laundry
- Laundry on main level
- Dryer
- Washer
Finished Basement
- Basement Fills Entire Space Under The House
- Laundry in Basement
Parking
- Driveway
- Open Parking
Outdoor Features
- Deck
- Outdoor Fireplace
Utilities
- Central Heating and Cooling System
- Dual Heating Fuel
- Septic Tank
- Cable TV Available
Community Details
- No Home Owners Association
- Bear Mountain Ridge Subdivision
Listing and Financial Details
- Assessor Parcel Number 0048 023F (Parent Parcel)
Ownership History
Purchase Details
Purchase Details
Home Financials for this Owner
Home Financials are based on the most recent Mortgage that was taken out on this home.Purchase Details
Home Financials for this Owner
Home Financials are based on the most recent Mortgage that was taken out on this home.Home Values in the Area
Average Home Value in this Area
Purchase History
| Date | Buyer | Sale Price | Title Company |
|---|---|---|---|
| Bear Mountain Venture Llc | $1,385,000 | -- | |
| Weathers Property Manangement Llc | $1,700,000 | -- | |
| Standrod Jeremy | -- | -- |
Mortgage History
| Date | Status | Borrower | Loan Amount |
|---|---|---|---|
| Previous Owner | Standrod Jeremy | $630,000 |
Property History
| Date | Event | Price | List to Sale | Price per Sq Ft |
|---|---|---|---|---|
| 06/15/2021 06/15/21 | Sold | $1,700,000 | 0.0% | $361 / Sq Ft |
| 04/04/2021 04/04/21 | Pending | -- | -- | -- |
| 09/08/2020 09/08/20 | For Sale | $1,700,000 | -- | $361 / Sq Ft |
Tax History Compared to Growth
Tax History
| Year | Tax Paid | Tax Assessment Tax Assessment Total Assessment is a certain percentage of the fair market value that is determined by local assessors to be the total taxable value of land and additions on the property. | Land | Improvement |
|---|---|---|---|---|
| 2024 | $1,091 | $119,018 | $112,656 | $6,362 |
| 2023 | $1,216 | $119,269 | $112,656 | $6,613 |
| 2022 | $1,218 | $119,520 | $112,656 | $6,864 |
| 2021 | $3,376 | $240,783 | $84,026 | $156,757 |
| 2020 | $3,432 | $240,783 | $84,026 | $156,757 |
| 2019 | $2,314 | $159,251 | $84,026 | $75,225 |
| 2018 | $1,518 | $98,523 | $89,846 | $8,677 |
| 2017 | $1,748 | $98,797 | $89,846 | $8,951 |
Map
Source: Northeast Georgia Board of REALTORS®
MLS Number: 300383
APN: 0048-023F
- 211 Big Timber Rd
- 307 Big Timber Rd
- 469 Mull Dr
- Lot 1 N View Dr
- 0 N View Dr Unit 327586
- Lot 2 N View Dr
- 0 N View Dr Unit 327583
- 180 Cinnamon Bear Rd
- 144 Humphrey Heights Rd
- 381 Ross Dr
- 35 Homestead Dr
- 261 Rooks Rd
- 195 Angel Creek Hollow
- 151 Hickory Hills St
- 275 Autumn Ridge Dr
- 648 Stuart Mountain Rd
- 28/32 Stuart Ridge Rd
- 0 Autumn Ridge Drive Lot 10 & Lot 11 Dr Unit 10647540
- 41 Little Falls Dr
- 41 Little Falls Dr Unit 2
- 40.59 AC Big View Rd
- 40.59 Big View Rd
- 47 AC Big View Rd
- 0 Big View Rd
- 11 Big Timber Rd
- 64 Big Timber Rd
- 67 Big Timber Rd
- 70 Big Timber Rd
- 72 Big Timber Rd
- 73 Big Timber Rd
- 585 Big Timber Rd
- 165 Big Timber Rd
- LT 62 Big Timber Rd
- LT 66 Big Timber Rd
- 760 Harper Valley Rd
- 545 Big Timber Rd
- 923 Big Timber Rd
- 544 Endless View Rd
- 560 Endless View Rd
- 245 Big Timber Rd



