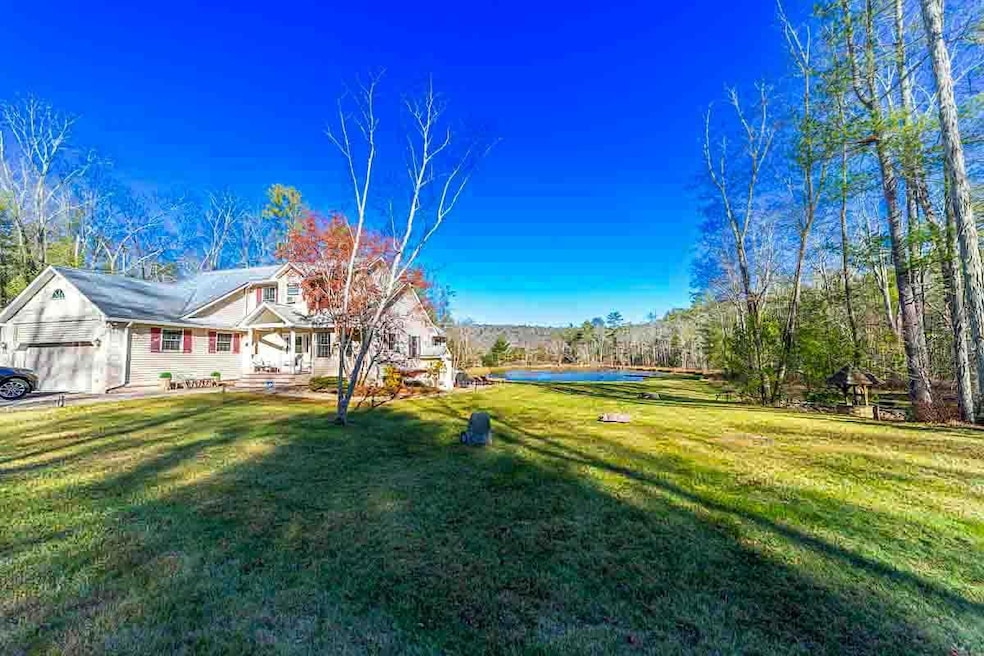
29 Bloom Rd Barryville, NY 12719
Estimated payment $6,405/month
Highlights
- Home fronts a pond
- Deck
- Private Lot
- 63.9 Acre Lot
- Contemporary Architecture
- Partially Wooded Lot
About This Home
Tranquility personified! Welcome to 29 Bloom Road in the bucolic town of Barryville, located less than 2 hours from NYC, minutes to PA, Port Jervis, Eldred, Resorts World Casino in Monticello, Delaware River, kayaking, camping, state and local parks and so much more this beautifully peaceful area has to offer. Strategically set on 59 acres of nature lover's/ hunter's paradise. Your very own pond to fish or hunt on and endless acres to explore, atv and just enjoy. Spacious and open living room with floor t0 ceiling stone fireplace with massive picturesque windows allowing a view overlooking the pond and property. Built in 2003 with quality features throughout including a finished basement with spare room and house safe perfect for parties, large family gatherings. Expansive back deck overlooking pond and property. Large floor to ceiling fireplace in the basement as well. Totally secluded from neighbors.
Listing Agent
Curasi Realty, Inc. Brokerage Phone: 845-457-9174 License #10301201937 Listed on: 12/06/2024

Home Details
Home Type
- Single Family
Est. Annual Taxes
- $11,812
Year Built
- Built in 2003
Lot Details
- 63.9 Acre Lot
- Home fronts a pond
- West Facing Home
- Stone Wall
- Landscaped
- Private Lot
- Level Lot
- Partially Wooded Lot
Parking
- 2 Car Garage
Home Design
- Contemporary Architecture
- Frame Construction
- Blown Fiberglass Insulation
- Vinyl Siding
Interior Spaces
- 1,865 Sq Ft Home
- 1.5-Story Property
- Beamed Ceilings
- Cathedral Ceiling
- Ceiling Fan
- Wood Burning Fireplace
- Living Room with Fireplace
- Property Views
Kitchen
- Oven
- Dishwasher
Flooring
- Wood
- Tile
- Vinyl
Bedrooms and Bathrooms
- 3 Bedrooms
- Main Floor Bedroom
- En-Suite Primary Bedroom
- Walk-In Closet
Laundry
- Dryer
- Washer
Finished Basement
- Walk-Out Basement
- Basement Fills Entire Space Under The House
Outdoor Features
- Deck
- Porch
Schools
- George Ross Mackenzie Elementary Sch
- Eldred Junior-Senior High Middle School
- Eldred Junior-Senior High School
Utilities
- Central Air
- Baseboard Heating
- Well
- Septic Tank
Listing and Financial Details
- Assessor Parcel Number 3800-030-0-0001-010-001
Map
Home Values in the Area
Average Home Value in this Area
Tax History
| Year | Tax Paid | Tax Assessment Tax Assessment Total Assessment is a certain percentage of the fair market value that is determined by local assessors to be the total taxable value of land and additions on the property. | Land | Improvement |
|---|---|---|---|---|
| 2024 | $9,335 | $440,000 | $139,500 | $300,500 |
| 2023 | $11,812 | $440,000 | $139,500 | $300,500 |
| 2022 | $13,712 | $440,000 | $139,500 | $300,500 |
| 2021 | $13,694 | $440,000 | $139,500 | $300,500 |
| 2020 | $11,745 | $440,000 | $139,500 | $300,500 |
| 2019 | $11,459 | $440,000 | $139,500 | $300,500 |
| 2018 | $11,642 | $440,000 | $139,500 | $300,500 |
| 2017 | $11,459 | $440,000 | $139,500 | $300,500 |
| 2016 | $11,880 | $440,000 | $139,500 | $300,500 |
| 2015 | -- | $440,000 | $139,500 | $300,500 |
| 2014 | -- | $440,000 | $139,500 | $300,500 |
Property History
| Date | Event | Price | Change | Sq Ft Price |
|---|---|---|---|---|
| 07/14/2025 07/14/25 | Pending | -- | -- | -- |
| 06/08/2025 06/08/25 | For Sale | $995,000 | 0.0% | $534 / Sq Ft |
| 06/07/2025 06/07/25 | Off Market | $995,000 | -- | -- |
| 06/06/2025 06/06/25 | For Sale | $995,000 | 0.0% | $534 / Sq Ft |
| 06/06/2025 06/06/25 | Off Market | $995,000 | -- | -- |
| 04/16/2025 04/16/25 | Price Changed | $995,000 | -9.1% | $534 / Sq Ft |
| 12/06/2024 12/06/24 | For Sale | $1,095,000 | -- | $587 / Sq Ft |
Similar Homes in Barryville, NY
Source: OneKey® MLS
MLS Number: 803110
APN: 3800-030-0-0001-010-001
- 160 Van Tuyl Rd
- 96 Van Tuyl Rd
- Lot 1 Van Tuyl Rd
- 2383 State Route 97
- 00 Tuthill Rd
- 0 New York 97
- 575 Parkers Glen Rd
- 224 Upper Lumber Rd
- 432 Black Forest Rd
- Lot 75 Happy Hollow Dr
- 367 Black Forest Rd
- 2139 State Route 97
- 251 Haring Rd
- 66 Hillside Rd
- 0 Parkers Glen Rd Unit PWBPW250224
- 140 Culvert Hill Rd
- 83 Split Rock Dr
- 0 Haring Rd Unit ONEH801133
- 0 Black Forest Rd Unit KEY878150
- 437 Hollow Rd






