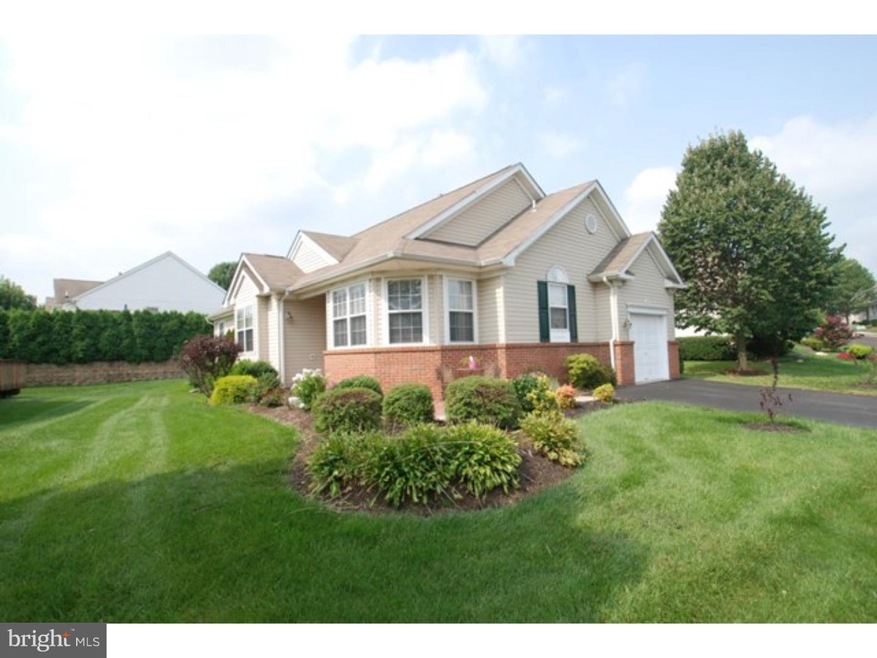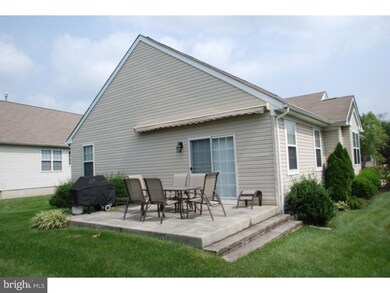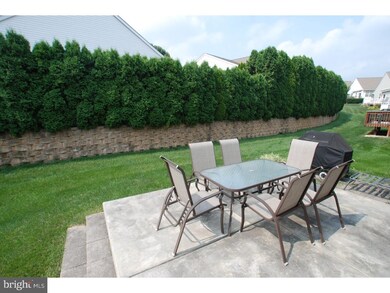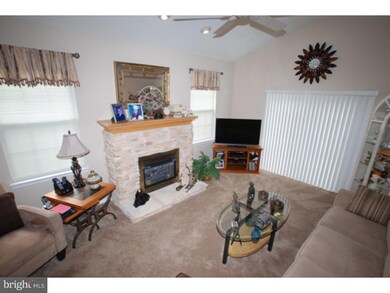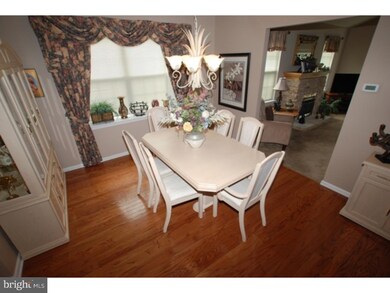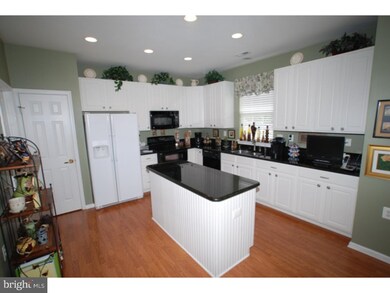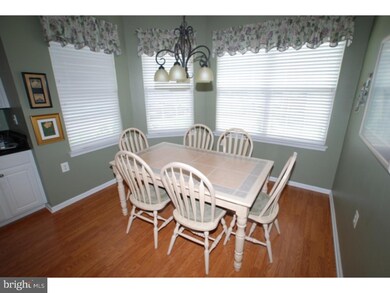
29 Blue Flax Ln Langhorne, PA 19047
Middletown Township NeighborhoodHighlights
- Tennis Courts
- Clubhouse
- Wood Flooring
- Senior Community
- Rambler Architecture
- Community Indoor Pool
About This Home
As of September 2023Act fast or miss out on this pristine Flowers Mill single with full finished basement situated on a lovely irrigated lot with plenty of privacy that is right around the corner from the extensive activity complex! Rarely do you find a resale home that is so ready for you to move into. These meticulous owners have pampered this property during their years of proud ownership. Hard wood flooring and newer carpet throughout. Enter this lovely home through the new front storm door into the hard wood foyer. From the foyer and dining room, your eyes will be immediately drawn to the custom stone natural gas fireplace that is the focal point of the large living room with cathedral ceiling, ceiling fan, and extensive recessed lighting. From the living room, you can exit to the no maintenance patio where you can entertain rain or shine thanks to the automatic retractable awning. Thanks to a handsome stone retaining wall and extensive landscaping, your back yard will feel like an oasis with no neighbors looking back at you. When not entertaining outside, your guests will tend to congregate in the large kitchen plus breakfast room featuring 42 inch cabinets, granite counters, large island, double oven, and double sink. During Eagles season, all your friends and family will be able to watch the game in the huge finished basement featuring the added convenience of a large elegantly tiled powder room. These forward thinking owners even installed a water powered sump pump that will keep the basement dry even in the event of a power failure. Completing the basement is a cavernous amount of unfinished storage space. The basement windows are wired into the whole house security system and the sellers are including 2.5 years of security monitoring in the sale price. Back upstairs, you will find two generously sized bedrooms. The 2nd bedroom features a custom built in book case/entertainment center. The main bedroom is large enough to accommodate the largest of bedroom sets and also features an immense 8' x 8' walk in closet. As happy as you will surely be in your new home, you will still want to venture outside and take advantage of all that is offered at the 17,000 square foot activity center featuring, country club quality finishes, indoor pool, outdoor pool, ball room, exercise room, bocce courts, tennis courts, putting green, and best of all the opportunity to socialize with your new neighbors.
Last Agent to Sell the Property
Faber Realty Inc License #RM419180 Listed on: 09/04/2015
Home Details
Home Type
- Single Family
Est. Annual Taxes
- $6,338
Year Built
- Built in 2000
Lot Details
- 7,044 Sq Ft Lot
- Lot Dimensions are 74x107
- Level Lot
- Sprinkler System
- Property is in good condition
- Property is zoned R1
HOA Fees
- $181 Monthly HOA Fees
Parking
- 1 Car Direct Access Garage
- 2 Open Parking Spaces
- Oversized Parking
- Garage Door Opener
Home Design
- Rambler Architecture
- Brick Exterior Construction
- Vinyl Siding
Interior Spaces
- Property has 1 Level
- Ceiling height of 9 feet or more
- Ceiling Fan
- Stone Fireplace
- Gas Fireplace
- Family Room
- Living Room
- Dining Room
- Home Security System
- Attic
Kitchen
- Butlers Pantry
- Double Self-Cleaning Oven
- Built-In Range
- Built-In Microwave
- Dishwasher
- Kitchen Island
- Disposal
Flooring
- Wood
- Wall to Wall Carpet
Bedrooms and Bathrooms
- 2 Bedrooms
- En-Suite Primary Bedroom
- En-Suite Bathroom
- 2.5 Bathrooms
- Walk-in Shower
Laundry
- Laundry Room
- Laundry on main level
Finished Basement
- Basement Fills Entire Space Under The House
- Drainage System
Outdoor Features
- Tennis Courts
- Patio
Utilities
- Forced Air Heating and Cooling System
- Heating System Uses Gas
- Underground Utilities
- Natural Gas Water Heater
- Cable TV Available
Listing and Financial Details
- Tax Lot 027
- Assessor Parcel Number 22-089-027
Community Details
Overview
- Senior Community
- Association fees include pool(s), common area maintenance, lawn maintenance, snow removal, trash, health club
- $1,800 Other One-Time Fees
- Built by REALEN HOMES
- Flowers Mill Subdivision, Chanticlear Floorplan
Amenities
- Clubhouse
Recreation
- Tennis Courts
- Community Indoor Pool
Ownership History
Purchase Details
Home Financials for this Owner
Home Financials are based on the most recent Mortgage that was taken out on this home.Purchase Details
Home Financials for this Owner
Home Financials are based on the most recent Mortgage that was taken out on this home.Purchase Details
Home Financials for this Owner
Home Financials are based on the most recent Mortgage that was taken out on this home.Similar Homes in Langhorne, PA
Home Values in the Area
Average Home Value in this Area
Purchase History
| Date | Type | Sale Price | Title Company |
|---|---|---|---|
| Deed | $580,000 | Glendale Abstract | |
| Deed | $410,000 | None Available | |
| Deed | $360,000 | -- |
Mortgage History
| Date | Status | Loan Amount | Loan Type |
|---|---|---|---|
| Open | $330,000 | New Conventional | |
| Previous Owner | $76,200 | Credit Line Revolving | |
| Previous Owner | $244,225 | New Conventional | |
| Previous Owner | $245,150 | New Conventional | |
| Previous Owner | $245,500 | New Conventional | |
| Previous Owner | $254,100 | Unknown | |
| Previous Owner | $265,000 | Purchase Money Mortgage | |
| Previous Owner | $151,000 | No Value Available |
Property History
| Date | Event | Price | Change | Sq Ft Price |
|---|---|---|---|---|
| 09/29/2023 09/29/23 | Sold | $580,000 | +16.0% | $196 / Sq Ft |
| 08/11/2023 08/11/23 | For Sale | $500,000 | +22.0% | $169 / Sq Ft |
| 11/24/2015 11/24/15 | Sold | $410,000 | -4.4% | $132 / Sq Ft |
| 10/10/2015 10/10/15 | Pending | -- | -- | -- |
| 09/04/2015 09/04/15 | For Sale | $429,000 | -- | $138 / Sq Ft |
Tax History Compared to Growth
Tax History
| Year | Tax Paid | Tax Assessment Tax Assessment Total Assessment is a certain percentage of the fair market value that is determined by local assessors to be the total taxable value of land and additions on the property. | Land | Improvement |
|---|---|---|---|---|
| 2024 | $7,158 | $32,880 | $8,000 | $24,880 |
| 2023 | $7,045 | $32,880 | $8,000 | $24,880 |
| 2022 | $6,859 | $32,880 | $8,000 | $24,880 |
| 2021 | $6,859 | $32,880 | $8,000 | $24,880 |
| 2020 | $6,777 | $32,880 | $8,000 | $24,880 |
| 2019 | $6,626 | $32,880 | $8,000 | $24,880 |
| 2018 | $6,504 | $32,880 | $8,000 | $24,880 |
| 2017 | $6,338 | $32,880 | $8,000 | $24,880 |
| 2016 | $6,338 | $32,880 | $8,000 | $24,880 |
| 2015 | $6,132 | $32,880 | $8,000 | $24,880 |
| 2014 | $6,132 | $32,880 | $8,000 | $24,880 |
Agents Affiliated with this Home
-

Seller's Agent in 2023
Melissa Watson
Marcolla Realty
(404) 921-8089
1 in this area
30 Total Sales
-

Buyer's Agent in 2023
Loretta Starck
RE/MAX
(267) 788-1358
3 in this area
179 Total Sales
-

Seller's Agent in 2015
Frank Faber
Faber Realty Inc
(215) 672-2626
1 in this area
111 Total Sales
-

Buyer's Agent in 2015
Debra Granite
Keller Williams Real Estate-Doylestown
(215) 867-2525
4 in this area
74 Total Sales
Map
Source: Bright MLS
MLS Number: 1002690816
APN: 22-089-027
- 15 Lady Slipper Ln Unit 426
- 512 Poppy Ct Unit V194
- 46 Tupelo Ln
- 81 Black Eyed Susan Rd
- 623 Saint James Ct
- 1142 Saint James Dr Unit 42
- 103 Garrison Ct
- 11 Pickering Bend
- 54 Princeton Ct
- 175 Kenton Dr
- 732 Paxson Ln
- 1711 3rd St
- 94 Chancery Rd
- 236 Brendwood Dr
- 365 Newgate Rd
- 150 Summit Ave
- 225 Flowers Ave
- 209 N Bellevue Ave
- 26123 Hickory Ln
- 257 Norsam Dr
