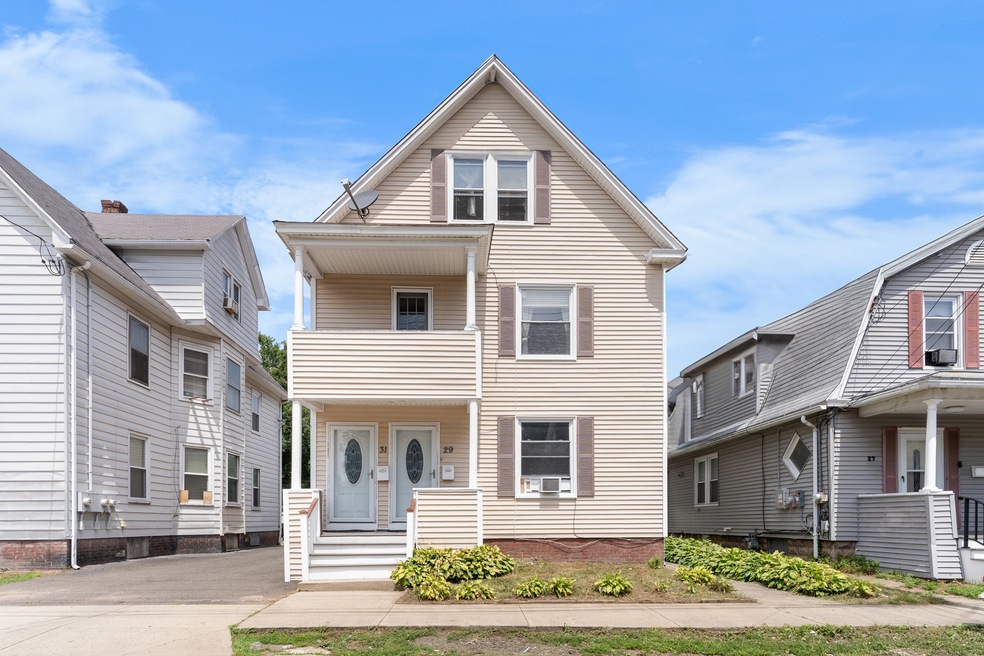
29 Bristol St West Haven, CT 06516
Allingtown NeighborhoodEstimated payment $3,438/month
Highlights
- Finished Attic
- 1 Fireplace
- Floor Furnace
- Attic
About This Home
Welcome to this stunning multi-family home, ideally located in the vibrant Allingtown neighborhood of West Haven. Boasting a total of 7 bedrooms and 3 full bathrooms, this property offers both comfort and investment potential. The first-floor unit features 2 spacious bedrooms and 1 bathroom. The second-floor unit includes 3 bedrooms and 1 bathroom, with a finished attic that adds even more living space-offering 2 additional bedrooms, a full bathroom, and a cozy living room. The home is equipped with a whole-house water filtration system, ensuring clean water throughout. Both units offer generous living areas, making them ideal for rental opportunities with great income potential. Situated in a highly desirable area, this home is just minutes from the University of New Haven, Yale, shopping centers, public transportation, and major highways. Don't miss the chance to own this exceptional property in a prime location!
Listing Agent
YellowBrick Real Estate LLC License #RES.0820896 Listed on: 07/07/2025

Property Details
Home Type
- Multi-Family
Est. Annual Taxes
- $8,663
Year Built
- Built in 1920
Lot Details
- 4,792 Sq Ft Lot
Home Design
- Concrete Foundation
- Asphalt Shingled Roof
- Vinyl Siding
Interior Spaces
- 2,504 Sq Ft Home
- 1 Fireplace
- Basement Fills Entire Space Under The House
Bedrooms and Bathrooms
- 7 Bedrooms
- 3 Full Bathrooms
Attic
- Attic Floors
- Walkup Attic
- Finished Attic
Utilities
- Floor Furnace
- Heating System Uses Natural Gas
Community Details
- 2 Units
Listing and Financial Details
- Assessor Parcel Number 1433340
Map
Home Values in the Area
Average Home Value in this Area
Tax History
| Year | Tax Paid | Tax Assessment Tax Assessment Total Assessment is a certain percentage of the fair market value that is determined by local assessors to be the total taxable value of land and additions on the property. | Land | Improvement |
|---|---|---|---|---|
| 2025 | $8,663 | $254,730 | $48,370 | $206,360 |
| 2024 | $6,986 | $145,880 | $33,460 | $112,420 |
| 2023 | $6,772 | $145,880 | $33,460 | $112,420 |
| 2022 | $6,654 | $145,880 | $33,460 | $112,420 |
| 2021 | $6,655 | $145,880 | $33,460 | $112,420 |
| 2020 | $5,674 | $110,180 | $26,180 | $84,000 |
| 2019 | $5,586 | $110,180 | $26,180 | $84,000 |
| 2018 | $5,434 | $110,180 | $26,180 | $84,000 |
| 2017 | $5,264 | $110,180 | $26,180 | $84,000 |
| 2016 | $5,105 | $110,180 | $26,180 | $84,000 |
| 2015 | $5,255 | $129,150 | $31,640 | $97,510 |
| 2014 | $5,151 | $129,150 | $31,640 | $97,510 |
Property History
| Date | Event | Price | Change | Sq Ft Price |
|---|---|---|---|---|
| 07/29/2025 07/29/25 | Price Changed | $495,900 | +15.6% | $198 / Sq Ft |
| 07/14/2025 07/14/25 | For Sale | $429,000 | -- | $171 / Sq Ft |
Purchase History
| Date | Type | Sale Price | Title Company |
|---|---|---|---|
| Warranty Deed | $189,900 | -- | |
| Warranty Deed | $189,900 | -- | |
| Warranty Deed | $55,000 | -- | |
| Warranty Deed | $55,000 | -- |
Mortgage History
| Date | Status | Loan Amount | Loan Type |
|---|---|---|---|
| Open | $180,405 | Purchase Money Mortgage | |
| Closed | $180,405 | Purchase Money Mortgage | |
| Previous Owner | $41,250 | Purchase Money Mortgage |
About the Listing Agent

As a YellowBrick agent, I’m dedicated to helping my clients find the home of their dreams. Whether you are buying or selling a home or just curious about the local market, I would love to offer my support and services. I know the local community — both as an agent and a neighbor — and can help guide you through the nuances of our local market. With access to top listings, a worldwide network, exceptional marketing strategies and cutting-edge technology, I work hard to make your real estate
Katheryn's Other Listings
Source: SmartMLS
MLS Number: 24104025
APN: WHAV-000065-000256
- 109 Admiral St
- 103 Gilbert St
- 69 Westfield St
- 71 Forest Rd
- 167 Gilbert St
- 19 Orange Terrace
- 21 Orange Terrace
- 205 Lee St
- 24 Linde St
- 18 Oak Rd
- 32 Cullen Ave
- 175 Rockdale Rd
- 46 Josephine Ave
- 24 High St
- 148 Burwell Rd
- 0 Burwell Rd
- 140 Burwell Rd
- 0 Burwell & Woodfield Rd Unit 24051262
- 959 1st Ave
- 29 Highview Ave
- 48 Bristol St Unit 2
- 67 Lee St
- 14 Westfield St Unit 1
- 58 Spruce St Unit 2
- 13 Homestead Ave Unit 1
- 282 Front Ave Unit 1B
- 684 Legion Ave
- 1105 Ella T Grasso Blvd Unit 2R
- 941 1st Ave
- 1049 Campbell Ave
- 268 Davenport Ave
- 408 Legion Ave Unit 1
- 26 Barbara St
- 151 West St Unit 2
- 151 West St Unit 1
- 78 Orchard St
- 16 Vine St Unit 1
- 14 Vine St Unit 2
- 840 1st Ave
- 129 Orchard St






