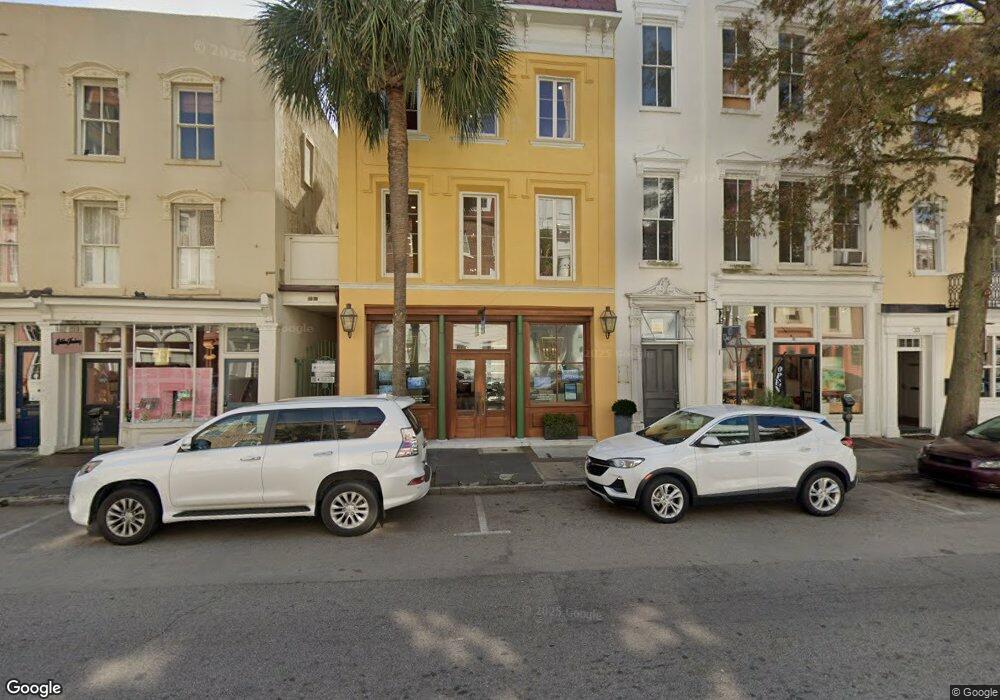29 Broad St Unit A,C Charleston, SC 29401
South of Broad Neighborhood
3
Beds
5
Baths
3,450
Sq Ft
2,614
Sq Ft Lot
About This Home
This home is located at 29 Broad St Unit A,C, Charleston, SC 29401. 29 Broad St Unit A,C is a home located in Charleston County with nearby schools including Memminger Elementary School, Simmons Pinckney Middle, and Burke High School.
Create a Home Valuation Report for This Property
The Home Valuation Report is an in-depth analysis detailing your home's value as well as a comparison with similar homes in the area
Home Values in the Area
Average Home Value in this Area
Tax History Compared to Growth
Map
Nearby Homes
- 21 Broad St
- 8 Elliott St
- 103 Church St Unit A
- 26 Queen St
- 2 Bedons Aly
- 39 N Adgers Wharf
- 46 Queen St
- 4 Prioleau St
- 90 E Bay St
- 10 Philadelphia Aly Unit Lot C
- 6 Prioleau St
- 8 Prioleau St Unit Th A
- 15 N Adgers Wharf
- 10 S Adgers Wharf
- 4 Exchange St
- 55 Concord St
- 36 Prioleau St Unit F
- 36 Prioleau St Unit G
- 1 Vendue Range Unit F
- 1 Vendue Range Unit I
- 29 Broad St
- 29 Broad St Unit B
- 29 Broad St Unit A,B,C
- 27 Broad St
- 27 1/2 Broad St Unit A
- 27 1/2 Broad St Unit B
- 27 1/2 Broad St Unit 2
- 27 1/2 Broad St Unit 1
- 21 Broad St Unit B
- 21 Broad St Unit C
- 21 Broad St Unit A
- 16 Elliott St
- 14 Elliott St
- 20 Elliott St
- 18 Elliott St
- 22 Elliott St
- 28 Elliott St
- 12 Elliott St Unit B
- 39 Broad St
- 0 Elliott St
