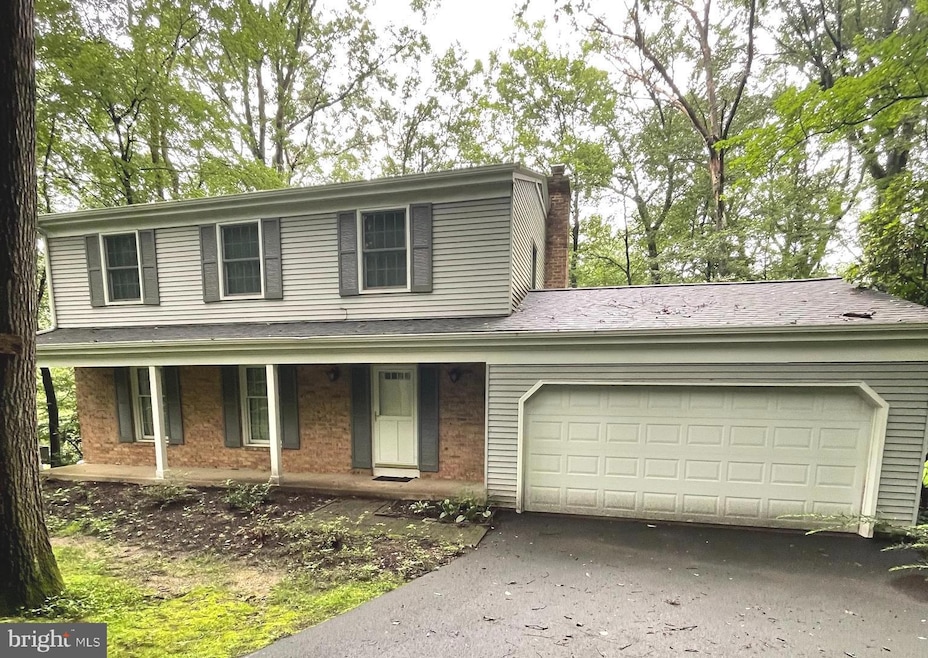
29 Brownstone Dr Hershey, PA 17033
Estimated payment $2,305/month
Highlights
- Traditional Architecture
- 1 Fireplace
- 2 Car Attached Garage
- Hershey Primary Elementary School Rated A
- No HOA
- Central Air
About This Home
Affordable home located in Hershey/ Derry Township School District! Located less than 2 miles to Hershey Medical Center, don't miss the opportunity to see it. The good size kitchen has plenty of counter space- ideal for food preparation. It flows into the formal dining room which could also be used as a play room. A spacious family room will be a good spot to watch the big game. The living room offers a second space to read a good book or hang out with friends and family. The second level has 4 bedrooms. If you are working remotely, use one of the rooms as a home office. The unfinished lower level offers over 900 additional square feet of living space- ideal for a work out area, storing seasonal items and holiday decor or finish it and make it your own.
An attached two car garage will save you from scraping ice and snow from your vehicle. Enjoy outdoor living? The .49 acre lot has space for a garden, playing a game of catch or hosting a barbcue. Beautiful, mature trees offer a peaceful setting in this quiet neighborhood. Located minutes from in-town shops and restaurants and the school, schedule your showing today!
House being sold As Is.
Home Details
Home Type
- Single Family
Est. Annual Taxes
- $3,972
Year Built
- Built in 1966
Lot Details
- 0.49 Acre Lot
Parking
- 2 Car Attached Garage
- Front Facing Garage
Home Design
- Traditional Architecture
- Block Foundation
- Frame Construction
- Masonry
Interior Spaces
- Property has 2 Levels
- 1 Fireplace
- Basement Fills Entire Space Under The House
Bedrooms and Bathrooms
- 4 Bedrooms
Schools
- Hershey High School
Utilities
- Central Air
- Heating System Uses Oil
- Hot Water Heating System
- Oil Water Heater
Community Details
- No Home Owners Association
- Hillcrest Subdivision
Listing and Financial Details
- Assessor Parcel Number 24-070-038-000-0000
Map
Home Values in the Area
Average Home Value in this Area
Tax History
| Year | Tax Paid | Tax Assessment Tax Assessment Total Assessment is a certain percentage of the fair market value that is determined by local assessors to be the total taxable value of land and additions on the property. | Land | Improvement |
|---|---|---|---|---|
| 2025 | $3,972 | $127,100 | $38,900 | $88,200 |
| 2024 | $3,733 | $127,100 | $38,900 | $88,200 |
| 2023 | $3,667 | $127,100 | $38,900 | $88,200 |
| 2022 | $3,585 | $127,100 | $38,900 | $88,200 |
| 2021 | $3,585 | $127,100 | $38,900 | $88,200 |
| 2020 | $3,585 | $127,100 | $38,900 | $88,200 |
| 2019 | $3,521 | $127,100 | $38,900 | $88,200 |
| 2018 | $3,427 | $127,100 | $38,900 | $88,200 |
| 2017 | $3,427 | $127,100 | $38,900 | $88,200 |
| 2016 | $0 | $127,100 | $38,900 | $88,200 |
| 2015 | -- | $127,100 | $38,900 | $88,200 |
| 2014 | -- | $127,100 | $38,900 | $88,200 |
Property History
| Date | Event | Price | Change | Sq Ft Price |
|---|---|---|---|---|
| 08/19/2025 08/19/25 | Sold | $365,000 | -- | $195 / Sq Ft |
| 07/24/2025 07/24/25 | Pending | -- | -- | -- |
Similar Homes in the area
Source: Bright MLS
MLS Number: PADA2047468
APN: 24-070-038
- 21 Laurel Ridge Rd
- 0 Hill Church Rd
- 1300 Sand Hill Rd
- 1170 Sand Hill Rd
- 1180 Sand Hill Rd
- 248 Clark Rd
- 761 Zermatt Dr
- 125 S Hills Dr
- 817 Appenzell Dr
- 0 Clark Rd
- 149 High Pointe Dr Unit 26
- 159 High Pointe Dr
- 152 High Pointe Dr Unit 23
- 162 High Pointe Dr
- 1749 Church Rd
- 908 Sunnyside Rd
- 132 Hart Ln
- 933 Byron Rd
- 147 High Pointe Dr Unit 28
- 17 Leearden Rd
