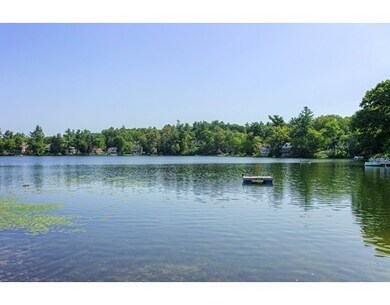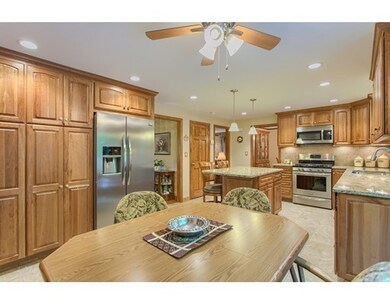
29 Bumpy Ln Methuen, MA 01844
The West End NeighborhoodAbout This Home
As of February 2021Exquisite, roomy-custom-cape front/colonial situated in a popular West Methuen neighborhood with Waterview & Waterfront to Forest Lake. $70K addition completed-1994 includes a sitting room, 2 car garage & fabulous master bedroom suite. Gorgeous new kitchen renovated-2015 w/upgraded natural cherry cabinets, quartz counters, stainless appliances, center island, built in pantry & tile floor. All bathrooms renovated w/granite & tile, hardwood floors, newer Anderson windows, fiberglass exterior doors, central AC, gas heat, generator, central vac and so much more. Front living room with a gas fireplace, formal dining room & family room offer plenty of space for entertaining. Master bedroom suite plus three bedrooms & office/bonus room are privately set on the 2nd level. Brand new architectural roof shingles & exterior cedar siding painted 2017. Property faces a 2nd parcel/deeded 21X100 ft. waterfront access. Located within minutes to Rt 93, 495 & 213 for commuting. Pristine!
Last Agent to Sell the Property
Keller Williams Realty-Merrimack Listed on: 08/30/2017

Last Buyer's Agent
Ed Rumsey
Coldwell Banker Residential Brokerage - Acton License #449524495
Home Details
Home Type
Single Family
Est. Annual Taxes
$8,703
Year Built
1983
Lot Details
0
Listing Details
- Lot Description: Paved Drive, Level, Other (See Remarks)
- Property Type: Single Family
- Single Family Type: Detached
- Style: Colonial, Cape
- Other Agent: 2.00
- Year Round: Yes
- Year Built Description: Renovated Since
- Special Features: None
- Property Sub Type: Detached
- Year Built: 1983
Interior Features
- Has Basement: Yes
- Fireplaces: 1
- Primary Bathroom: Yes
- Number of Rooms: 10
- Amenities: Public Transportation, Shopping, Golf Course, Highway Access, House of Worship, Public School
- Electric: Circuit Breakers, 200 Amps
- Energy: Insulated Windows, Insulated Doors, Storm Doors, Prog. Thermostat, Backup Generator
- Flooring: Tile, Wall to Wall Carpet, Hardwood
- Insulation: Full
- Interior Amenities: Central Vacuum, Security System, Cable Available
- Basement: Full, Interior Access, Bulkhead, Concrete Floor
- Bedroom 2: Second Floor, 12X14
- Bedroom 3: Second Floor, 10X12
- Bedroom 4: Second Floor, 13X12
- Bathroom #1: First Floor
- Bathroom #2: Second Floor
- Bathroom #3: Second Floor
- Kitchen: First Floor, 20X12
- Living Room: First Floor, 17X13
- Master Bedroom: Second Floor, 21X16
- Master Bedroom Description: Bathroom - Full, Ceiling - Cathedral, Ceiling Fan(s), Closet - Walk-in, Closet/Cabinets - Custom Built, Flooring - Wall to Wall Carpet, High Speed Internet Hookup, Recessed Lighting
- Dining Room: First Floor, 12X10
- Family Room: First Floor, 14X13
- No Bedrooms: 4
- Full Bathrooms: 2
- Half Bathrooms: 1
- Oth1 Room Name: Sitting Room
- Oth1 Dimen: 17X12
- Oth1 Dscrp: Skylight, Ceiling - Cathedral, Flooring - Stone/Ceramic Tile, Window(s) - Bay/Bow/Box, Balcony - Interior, Main Level, Exterior Access
- Oth2 Room Name: Office
- Oth2 Dimen: 13X12
- Oth2 Dscrp: Ceiling Fan(s), Closet, Flooring - Wall to Wall Carpet, High Speed Internet Hookup
- Main Lo: G95166
- Main So: K95001
- Estimated Sq Ft: 2500.00
Exterior Features
- Waterfront Property: Yes
- Construction: Frame
- Exterior: Wood
- Exterior Features: Porch, Deck - Composite, Gutters, Storage Shed, Professional Landscaping, Sprinkler System, Gazebo
- Foundation: Poured Concrete
- Waterfront: Lake, Frontage, Access, Direct Access, Private
- Beach Ownership: Public
- Waterview Flag: Yes
Garage/Parking
- Garage Parking: Attached, Garage Door Opener, Storage, Side Entry
- Garage Spaces: 2
- Parking: Off-Street, Paved Driveway
- Parking Spaces: 10
Utilities
- Cooling Zones: 2
- Heat Zones: 2
- Hot Water: Propane Gas, Tank
- Utility Connections: for Gas Range, for Gas Oven, for Gas Dryer, for Electric Dryer, Washer Hookup
- Sewer: City/Town Sewer
- Water: City/Town Water
Schools
- Elementary School: Marsh
- Middle School: Marsh
- High School: Methuen
Lot Info
- Assessor Parcel Number: M:00114 B:00128 L:00004J
- Zoning: RR
- Acre: 1.84
- Lot Size: 80150.00
Multi Family
- Foundation: Irreg
- Waterview: Lake
Ownership History
Purchase Details
Home Financials for this Owner
Home Financials are based on the most recent Mortgage that was taken out on this home.Purchase Details
Home Financials for this Owner
Home Financials are based on the most recent Mortgage that was taken out on this home.Purchase Details
Purchase Details
Purchase Details
Purchase Details
Similar Homes in Methuen, MA
Home Values in the Area
Average Home Value in this Area
Purchase History
| Date | Type | Sale Price | Title Company |
|---|---|---|---|
| Not Resolvable | $636,000 | None Available | |
| Not Resolvable | $548,500 | -- | |
| Deed | -- | -- | |
| Deed | -- | -- | |
| Deed | -- | -- | |
| Deed | $172,900 | -- |
Mortgage History
| Date | Status | Loan Amount | Loan Type |
|---|---|---|---|
| Open | $548,000 | Purchase Money Mortgage | |
| Previous Owner | $521,075 | New Conventional | |
| Previous Owner | $350,000 | Stand Alone Refi Refinance Of Original Loan | |
| Previous Owner | $225,000 | No Value Available | |
| Previous Owner | $100,000 | No Value Available | |
| Previous Owner | $173,058 | No Value Available | |
| Previous Owner | $188,000 | No Value Available | |
| Previous Owner | $190,000 | No Value Available |
Property History
| Date | Event | Price | Change | Sq Ft Price |
|---|---|---|---|---|
| 02/16/2021 02/16/21 | Sold | $636,000 | +6.0% | $247 / Sq Ft |
| 12/21/2020 12/21/20 | Pending | -- | -- | -- |
| 12/17/2020 12/17/20 | For Sale | $599,900 | +9.4% | $233 / Sq Ft |
| 12/12/2017 12/12/17 | Sold | $548,500 | -0.3% | $219 / Sq Ft |
| 10/15/2017 10/15/17 | Pending | -- | -- | -- |
| 09/19/2017 09/19/17 | Price Changed | $549,900 | -1.6% | $220 / Sq Ft |
| 08/30/2017 08/30/17 | For Sale | $559,000 | -- | $224 / Sq Ft |
Tax History Compared to Growth
Tax History
| Year | Tax Paid | Tax Assessment Tax Assessment Total Assessment is a certain percentage of the fair market value that is determined by local assessors to be the total taxable value of land and additions on the property. | Land | Improvement |
|---|---|---|---|---|
| 2025 | $8,703 | $822,600 | $322,400 | $500,200 |
| 2024 | $9,042 | $832,600 | $293,400 | $539,200 |
| 2023 | $8,472 | $724,100 | $262,100 | $462,000 |
| 2022 | $8,308 | $636,600 | $210,300 | $426,300 |
| 2021 | $7,917 | $600,200 | $200,000 | $400,200 |
| 2020 | $7,926 | $589,700 | $200,000 | $389,700 |
| 2019 | $7,702 | $542,800 | $189,600 | $353,200 |
| 2018 | $7,536 | $528,100 | $189,500 | $338,600 |
| 2017 | $7,274 | $496,500 | $189,500 | $307,000 |
| 2016 | $6,542 | $441,700 | $189,500 | $252,200 |
| 2015 | $6,221 | $426,100 | $189,500 | $236,600 |
Agents Affiliated with this Home
-

Seller's Agent in 2021
Martha Lazares
Keller Williams Realty-Merrimack
(508) 843-4495
1 in this area
39 Total Sales
-

Buyer's Agent in 2021
Pat Dearborn
Coldwell Banker Realty - Westford
(978) 764-5123
1 in this area
116 Total Sales
-
E
Buyer's Agent in 2017
Ed Rumsey
Coldwell Banker Residential Brokerage - Acton
Map
Source: MLS Property Information Network (MLS PIN)
MLS Number: 72220581
APN: METH-000114-000128-000004J
- 10 Bumpy Ln
- 2 Bumpy Ln
- 96 Harris St
- 14 Arrowwood St
- 37 Summer Hill Rd
- 280 & 290 Spring Rd
- 422 Pelham St
- 50 & 51 Jane St
- 67 Elliott Ave
- 94 Tennis Unit 10
- 4 Tilbury Rd
- 4 Quail Run Dr
- 90 Butternut Ln
- 50 Lannan Dr
- 46 Ledge Rd Unit B
- 0 Nugget Hill Rd Unit 5045333
- 13 Silver Brook Rd
- 37 Hillcrest Ave
- 30 Shephard Rd
- 67 Weybossett St






