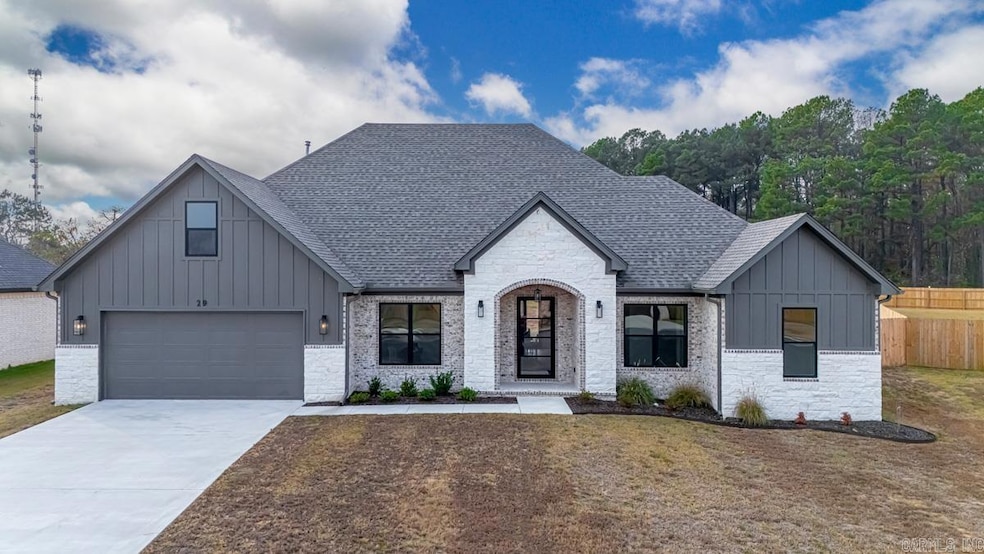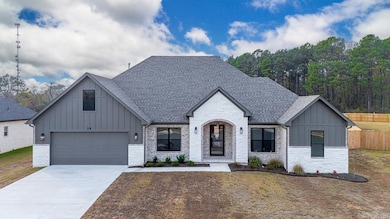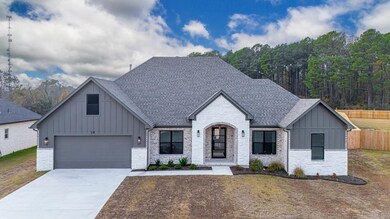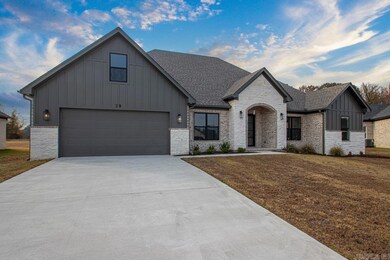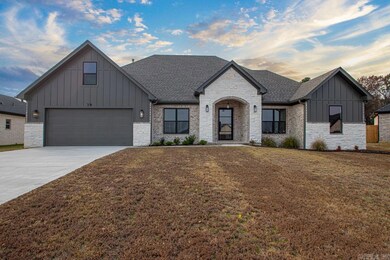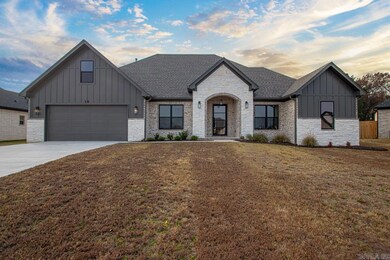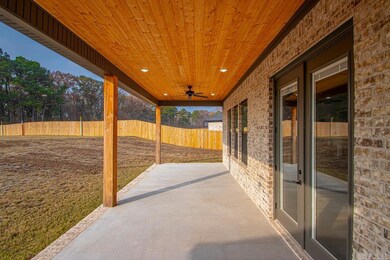Estimated payment $3,196/month
Highlights
- New Construction
- Traditional Architecture
- Main Floor Primary Bedroom
- Southside Elementary School Rated A-
- Wood Flooring
- Bonus Room
About This Home
Wanting a custom home without the hassle of the building process?? You found it! Walk in through your custom oversized iron front door into the foyer with a custom floating ceiling. Just off the foyer you find an office/playroom/spare bedroom with custom accent wall and 8' doors. 10' ceilings through living/dining/kitchen features custom cabinets in the kitchen all the way to the ceiling, backsplash to the ceiling above your farm sink that over looks the back yard and HUGE back porch. Brick columns and fireplace as well. Custom white oak beams, cabinets, island and shelving that perfectly compliments the Next Gen water resistant floating hardwood floors. Under counter lighting in the remarkable kitchen, with SOFT CLOSE hinges throughout the entire home. Hidden pantry is HUGE! Primary suite features custom beams, double vanities, custom tiled shower, soaker tub, huge closet with built in that connects to large laundry with more custom cabinetry. Head up the custom white oak stair treads to the bonus room with a large walk in closet for optimal use! Tankless WH, oversized gas range, FP and gas heat. Exterior features custom stone and board and batten hardy. + a HUGE fenced back yard!
Home Details
Home Type
- Single Family
Year Built
- Built in 2025 | New Construction
Lot Details
- 0.4 Acre Lot
- Cul-De-Sac
- Level Lot
Home Design
- Traditional Architecture
- Brick Exterior Construction
- Slab Foundation
- Spray Foam Insulation
- Architectural Shingle Roof
- Radiant Roof Barriers
- Stone Exterior Construction
Interior Spaces
- 2,748 Sq Ft Home
- 2-Story Property
- Built-in Bookshelves
- Tray Ceiling
- Sheet Rock Walls or Ceilings
- Ceiling Fan
- Self Contained Fireplace Unit Or Insert
- Fireplace Features Blower Fan
- Gas Log Fireplace
- Low Emissivity Windows
- Insulated Windows
- Insulated Doors
- Open Floorplan
- Bonus Room
- Fire and Smoke Detector
Kitchen
- Breakfast Bar
- Gas Range
- Microwave
- Plumbed For Ice Maker
- Dishwasher
- Quartz Countertops
- Farmhouse Sink
- Disposal
Flooring
- Wood
- Tile
Bedrooms and Bathrooms
- 4 Bedrooms
- Primary Bedroom on Main
- Walk-In Closet
- In-Law or Guest Suite
- Walk-in Shower
Laundry
- Laundry Room
- Washer and Electric Dryer Hookup
Parking
- 2 Car Garage
- Automatic Garage Door Opener
Schools
- Cabot Elementary School
- Cabot South Middle School
- Cabot High School
Utilities
- Central Heating and Cooling System
- Underground Utilities
- Co-Op Electric
- Tankless Water Heater
- Gas Water Heater
Additional Features
- Energy-Efficient Insulation
- Porch
Community Details
- Built by Kidd Properties Inc.
Listing and Financial Details
- Builder Warranty
Map
Home Values in the Area
Average Home Value in this Area
Property History
| Date | Event | Price | List to Sale | Price per Sq Ft |
|---|---|---|---|---|
| 11/02/2025 11/02/25 | For Sale | $508,900 | -- | $185 / Sq Ft |
Source: Cooperative Arkansas REALTORS® MLS
MLS Number: 25043849
- 28 Calvados Ct
- 15 Calvados Ct
- 11 Calvados Ct
- 510 Pickthorne Rd
- 75 Chickadee Cove
- 3645 Arkansas 89
- 11 Brixton
- 30 Ravell
- 29 Mcclellan Dr
- 21 Wolfsbridge Loop
- 19 Wolfsbridge Loop
- 17 Wolfsbridge Loop
- 36 Brentwood Cove
- 160 Williamsburg Cove
- 8.5 Kings Rd
- 4755 Arkansas 89
- 4755 A- Ar Hwy 89 S
- 20 Williamsburg Dr
- 9 Kings Rd
- 400 Mount Carmel Rd
- 36 Talladega Loop
- 12 Bristol
- 19 Darlington Dr
- 27 Broadmoor Cir
- 113 Earnhardt Cir
- 54 W Plaza Blvd
- 706 S Pine St
- 74 Pond St
- 79 Sycamore Cir
- 44 Barnwell Dr
- 31 Newcastle Dr
- 50 Pheasant Run Dr
- 68 Meadowlark Dr
- 13 Pheasant Run Dr
- 523 E Main St
- 2695 S 2nd St
- 405 E Main St
- 300 Chapel Ridge Dr
- 402 W Cherry St
- 109 N Park St
