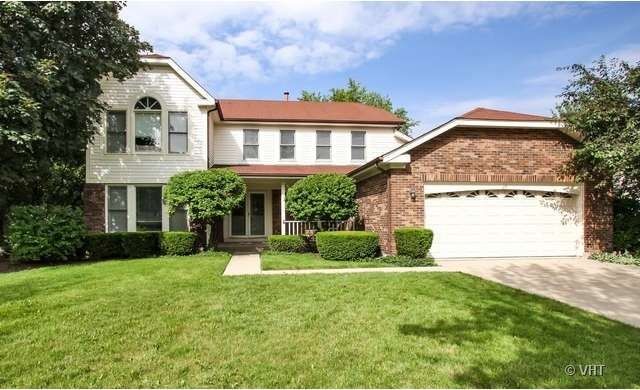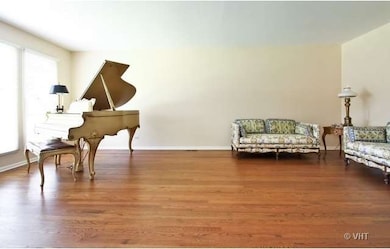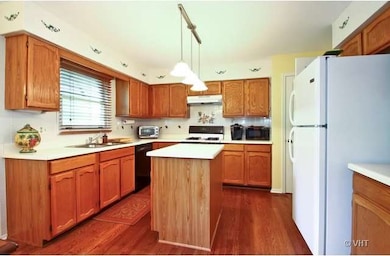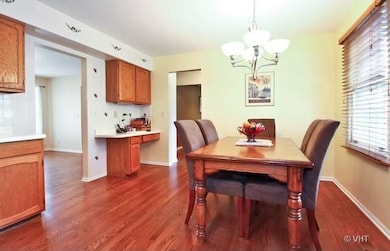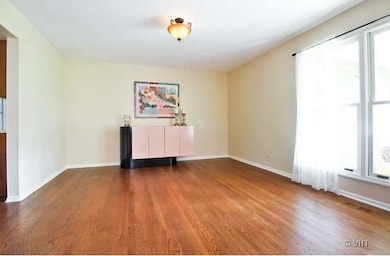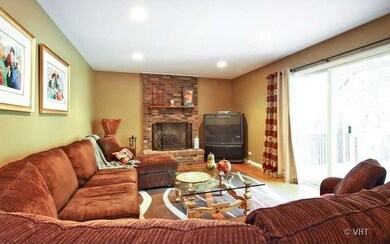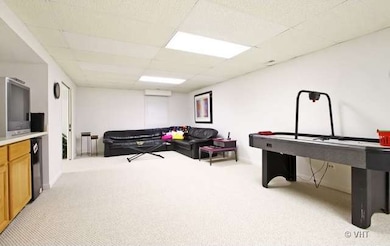
29 Carlyle Ln Buffalo Grove, IL 60089
The Woodlands of Fiore NeighborhoodHighlights
- Colonial Architecture
- Landscaped Professionally
- Property is near a park
- Meridian Middle School Rated A
- Deck
- Recreation Room
About This Home
As of August 2024Set back on this lush lot A warm &inviting home offers newer wood floors on first floorA large eat in Country Kit formal din room new carpet in stairway and hall to second floor large living room frst flr laun rm Open fam room wth flr to ceiling gas fr place leading to magnificent deck and park like yard. master suite has new carpeting with spa bath and dressing area 3 more generous sized bd rms with larg closets
Last Agent to Sell the Property
@properties Christie's International Real Estate License #475125252 Listed on: 11/01/2014

Home Details
Home Type
- Single Family
Est. Annual Taxes
- $17,636
Year Built
- 1991
Lot Details
- East or West Exposure
- Landscaped Professionally
- Wooded Lot
Parking
- Attached Garage
- Garage Transmitter
- Garage Door Opener
- Driveway
- Garage Is Owned
Home Design
- Colonial Architecture
- Brick Exterior Construction
- Slab Foundation
- Asphalt Shingled Roof
- Steel Siding
- Vinyl Siding
Interior Spaces
- Wet Bar
- Bar Fridge
- Vaulted Ceiling
- Recreation Room
- Play Room
- Wood Flooring
- Storm Screens
Kitchen
- Breakfast Bar
- Oven or Range
- Bar Refrigerator
- Dishwasher
- Kitchen Island
- Disposal
Bedrooms and Bathrooms
- Primary Bathroom is a Full Bathroom
- Whirlpool Bathtub
- Separate Shower
Laundry
- Laundry on main level
- Dryer
- Washer
Finished Basement
- Basement Fills Entire Space Under The House
- Finished Basement Bathroom
Outdoor Features
- Deck
Location
- Property is near a park
- Property is near a bus stop
Utilities
- Forced Air Heating and Cooling System
- Heating System Uses Gas
- Lake Michigan Water
Listing and Financial Details
- Homeowner Tax Exemptions
Ownership History
Purchase Details
Home Financials for this Owner
Home Financials are based on the most recent Mortgage that was taken out on this home.Purchase Details
Home Financials for this Owner
Home Financials are based on the most recent Mortgage that was taken out on this home.Purchase Details
Purchase Details
Home Financials for this Owner
Home Financials are based on the most recent Mortgage that was taken out on this home.Similar Homes in the area
Home Values in the Area
Average Home Value in this Area
Purchase History
| Date | Type | Sale Price | Title Company |
|---|---|---|---|
| Warranty Deed | $675,000 | None Listed On Document | |
| Warranty Deed | $475,000 | Chicago Title Company | |
| Interfamily Deed Transfer | -- | None Available | |
| Warranty Deed | $595,000 | Ticor |
Mortgage History
| Date | Status | Loan Amount | Loan Type |
|---|---|---|---|
| Open | $607,500 | New Conventional | |
| Previous Owner | $249,000 | Credit Line Revolving | |
| Previous Owner | $294,000 | New Conventional | |
| Previous Owner | $380,000 | New Conventional | |
| Previous Owner | $239,990 | Unknown | |
| Previous Owner | $235,000 | New Conventional |
Property History
| Date | Event | Price | Change | Sq Ft Price |
|---|---|---|---|---|
| 08/23/2024 08/23/24 | Sold | $675,000 | -3.4% | $250 / Sq Ft |
| 07/24/2024 07/24/24 | Pending | -- | -- | -- |
| 07/10/2024 07/10/24 | Price Changed | $699,000 | -2.8% | $259 / Sq Ft |
| 06/25/2024 06/25/24 | Price Changed | $719,000 | -1.4% | $266 / Sq Ft |
| 06/11/2024 06/11/24 | Price Changed | $729,000 | +8.0% | $270 / Sq Ft |
| 05/19/2024 05/19/24 | For Sale | $675,000 | +42.1% | $250 / Sq Ft |
| 06/09/2015 06/09/15 | Sold | $475,000 | -3.0% | $176 / Sq Ft |
| 03/13/2015 03/13/15 | Pending | -- | -- | -- |
| 03/06/2015 03/06/15 | Price Changed | $489,900 | -1.6% | $181 / Sq Ft |
| 11/01/2014 11/01/14 | For Sale | $498,000 | -- | $184 / Sq Ft |
Tax History Compared to Growth
Tax History
| Year | Tax Paid | Tax Assessment Tax Assessment Total Assessment is a certain percentage of the fair market value that is determined by local assessors to be the total taxable value of land and additions on the property. | Land | Improvement |
|---|---|---|---|---|
| 2024 | $17,636 | $189,957 | $45,554 | $144,403 |
| 2023 | $16,186 | $179,239 | $42,984 | $136,255 |
| 2022 | $16,186 | $171,676 | $41,170 | $130,506 |
| 2021 | $15,614 | $169,825 | $40,726 | $129,099 |
| 2020 | $15,309 | $170,404 | $40,865 | $129,539 |
| 2019 | $14,903 | $169,775 | $40,714 | $129,061 |
| 2018 | $9,014 | $188,965 | $44,260 | $144,705 |
| 2017 | $16,468 | $184,554 | $43,227 | $141,327 |
| 2016 | $15,902 | $176,725 | $41,393 | $135,332 |
| 2015 | $15,600 | $165,271 | $38,710 | $126,561 |
| 2014 | -- | $153,255 | $41,575 | $111,680 |
| 2012 | $14,711 | $153,562 | $41,658 | $111,904 |
Agents Affiliated with this Home
-

Seller's Agent in 2024
AJ|Abhijit Leekha
Property Economics Inc.
(630) 283-2111
9 in this area
655 Total Sales
-

Buyer's Agent in 2024
Paula Nierman
Berkshire Hathaway HomeServices Starck Real Estate
(847) 910-0971
2 in this area
67 Total Sales
-

Seller's Agent in 2015
Barbara Gould
@ Properties
(847) 561-4422
Map
Source: Midwest Real Estate Data (MRED)
MLS Number: MRD08766479
APN: 15-21-120-014
- 10 Chestnut Ct E
- 2292 Avalon Dr
- 13 Willow Pkwy Unit 902
- 2033 Olive Hill Dr
- 2322 Acorn Place
- 1987 Wright Blvd
- 22825 N Prairie Rd
- 61 Willow Pkwy Unit 731
- 105 Willow Pkwy Unit 682
- 75 Willow Pkwy Unit 724
- 2034 Link Dr
- 361 Hoffmann Dr
- 166 Willow Pkwy Unit 592
- 230 Willow Pkwy Unit 451
- 22118 N Prairie Rd
- 16637 W Brockman Ave
- 16639 W Brockman Ave
- 2445 Palazzo Dr
- 2470 Palazzo Ct
- 16202 W Aptakisic Rd
