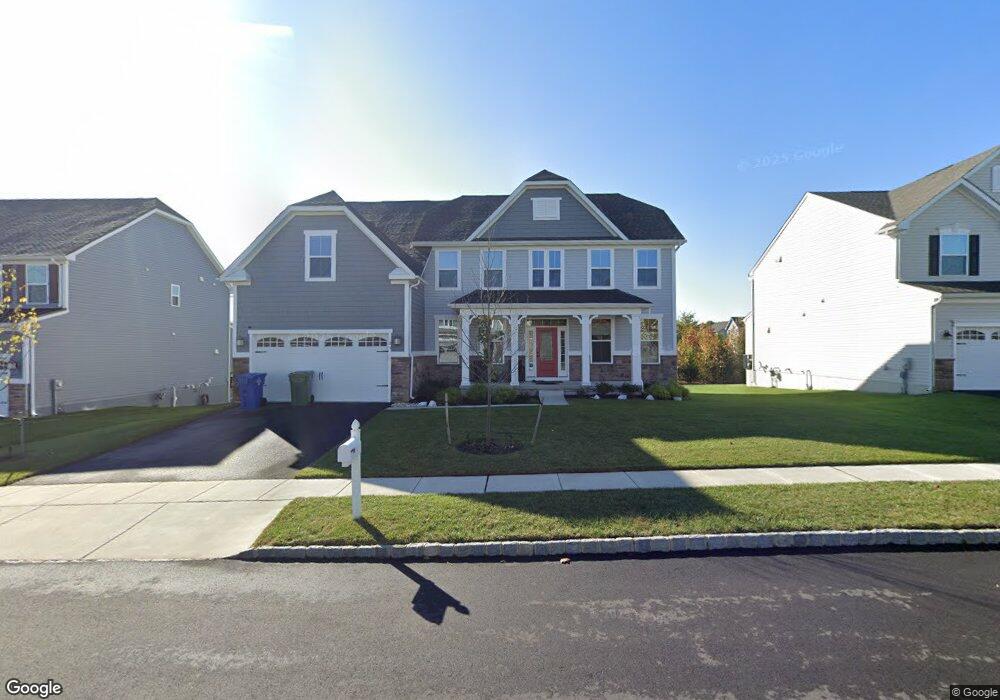29 Carrington Way Marlton, NJ 08053
Estimated Value: $1,115,602 - $1,144,000
7
Beds
5
Baths
4,896
Sq Ft
$232/Sq Ft
Est. Value
About This Home
This home is located at 29 Carrington Way, Marlton, NJ 08053 and is currently estimated at $1,133,534, approximately $231 per square foot. 29 Carrington Way is a home with nearby schools including H.L. Beeler Elementary School, Frances Demasi Middle School, and Lenape High School.
Ownership History
Date
Name
Owned For
Owner Type
Purchase Details
Closed on
Dec 15, 2017
Sold by
Nvr Inc
Bought by
Joshi Bhavita P and Parekh Amit M
Current Estimated Value
Home Financials for this Owner
Home Financials are based on the most recent Mortgage that was taken out on this home.
Original Mortgage
$0
Interest Rate
3.95%
Mortgage Type
Unknown
Purchase Details
Closed on
Aug 7, 2017
Sold by
Timber Ridge At Sharp Road Llc
Bought by
Nvr Inc and Ryan Homes
Create a Home Valuation Report for This Property
The Home Valuation Report is an in-depth analysis detailing your home's value as well as a comparison with similar homes in the area
Home Values in the Area
Average Home Value in this Area
Purchase History
| Date | Buyer | Sale Price | Title Company |
|---|---|---|---|
| Joshi Bhavita P | $541,575 | Legacy Title Agency | |
| Nvr Inc | $185,000 | Title America |
Source: Public Records
Mortgage History
| Date | Status | Borrower | Loan Amount |
|---|---|---|---|
| Closed | Joshi Bhavita P | $0 | |
| Open | Joshi Bhavita P | $433,250 |
Source: Public Records
Tax History Compared to Growth
Tax History
| Year | Tax Paid | Tax Assessment Tax Assessment Total Assessment is a certain percentage of the fair market value that is determined by local assessors to be the total taxable value of land and additions on the property. | Land | Improvement |
|---|---|---|---|---|
| 2025 | $18,540 | $542,900 | $100,000 | $442,900 |
| 2024 | $17,443 | $542,900 | $100,000 | $442,900 |
| 2023 | $17,443 | $542,900 | $100,000 | $442,900 |
| 2022 | $16,662 | $542,900 | $100,000 | $442,900 |
| 2021 | $16,184 | $540,000 | $100,000 | $440,000 |
| 2020 | $15,973 | $540,000 | $100,000 | $440,000 |
| 2019 | $15,844 | $540,000 | $100,000 | $440,000 |
| 2018 | $2,893 | $100,000 | $100,000 | $0 |
| 2017 | $2,859 | $100,000 | $100,000 | $0 |
| 2016 | $2,789 | $100,000 | $100,000 | $0 |
Source: Public Records
Map
Nearby Homes
- 6 Bluff Ct
- 48 Keegan Ct
- 101 Church Rd
- 112 Preakness Dr
- 8 Jonquil Place
- 426 Pimlico Way
- 23 Lavender Ct
- 304 Hialeah Dr
- 174 Greenbrook Dr
- 6205 Baltimore Dr Unit 6205
- 1604 Delancey Way Unit 1604
- 16 Hibiscus Dr
- 21 Woodthrush Ct
- 56 Weaver Dr
- 108 Weaver Dr
- 705 Quail Rd Unit 705
- 1107 Squirrel Rd
- 294 Hartford Rd
- 169 Thornwood Dr
- 404 Quail Rd Unit 404
- 5 Carrington Way
- 25 Carrington Way
- 13 Carrington Way
- 7 Carrington Way
- 27 Carrington Way
- 17 Carrington Way
- 107 Isabelle Ct
- 105 Isabelle Ct
- 103 Isabelle Ct
- 101 Isabelle Ct
- 94 Isabelle Ct
- 99 Isabelle Ct
- 97 Isabelle Ct
- 92 Isabelle Ct
- 95 Isabelle Ct
- 93 Isabelle Ct
- 90 Isabelle Ct
- 91 Isabelle Ct
- 87 Isabelle Ct
- 205 Sharp Rd
