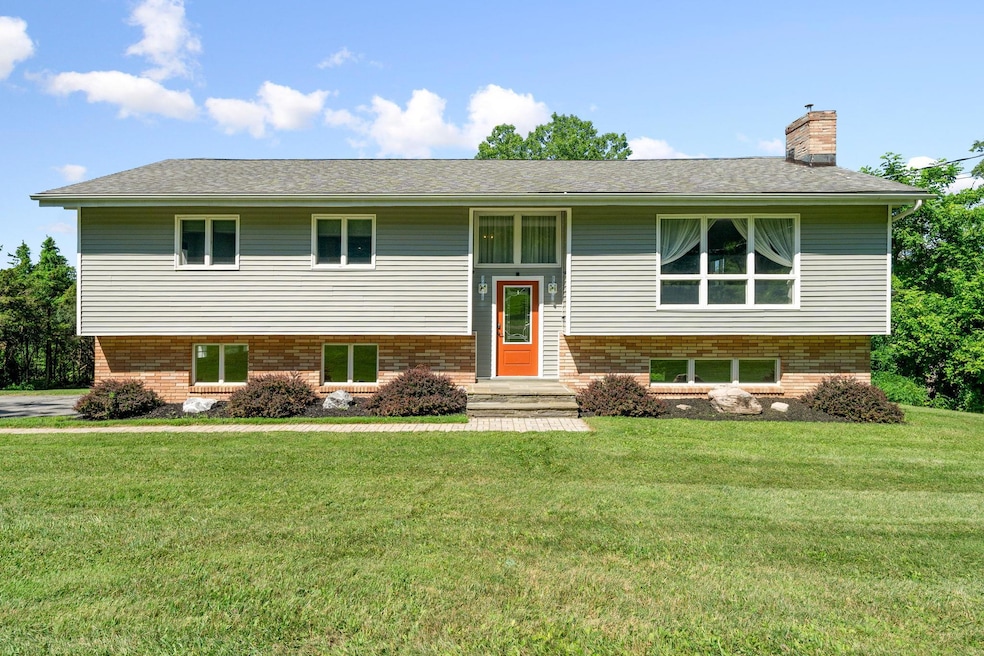29 Cedar Ln Poughquag, NY 12570
Estimated payment $4,112/month
Highlights
- 2.5 Acre Lot
- Deck
- Wood Flooring
- Arlington High School Rated A-
- Raised Ranch Architecture
- 2 Fireplaces
About This Home
Welcome to 29 Cedar Lane, a beautifully maintained home nestled in the heart of Poughquag's peaceful countryside. This charming 3-bedroom, 2.5 bath residence offers a perfect blend of comfort, functionality, and privacy on a spacious, tree-lined lot.
Step inside to a bright and inviting living space featuring hardwood floors, a sun-filled living room, and a cozy fireplace — ideal for relaxing or entertaining. The updated kitchen boasts stainless steel appliances, ample cabinetry, and a seamless flow into the dining area.
Enjoy morning coffee or evening sunsets on the large back deck overlooking the private backyard — perfect for outdoor dining, gardening, or play.
Additional highlights include a fully finished lower level complete with a half bath, flexible bonus space, a two-car garage, and central air conditioning. Entire home has been freshly painted.
Located in the desirable Arlington Central School District, with convenient access to Route 55, the Taconic State Parkway, and area shopping and dining. This move-in ready gem is a must-see!
Listing Agent
Nestedge Realty Brokerage Phone: 914-939-8800 License #10401347886 Listed on: 07/29/2025
Co-Listing Agent
Nestedge Realty Brokerage Phone: 914-939-8800 License #10301219710
Home Details
Home Type
- Single Family
Est. Annual Taxes
- $10,485
Year Built
- Built in 1969
Lot Details
- 2.5 Acre Lot
Parking
- 2 Car Garage
Home Design
- Raised Ranch Architecture
- Splanch
- Vinyl Siding
Interior Spaces
- 1,968 Sq Ft Home
- Crown Molding
- Ceiling Fan
- Recessed Lighting
- 2 Fireplaces
- Entrance Foyer
- Formal Dining Room
- Storage
- Wood Flooring
- Finished Basement
- Walk-Out Basement
Kitchen
- Eat-In Galley Kitchen
- Oven
- Cooktop
- Microwave
- Dishwasher
- Stainless Steel Appliances
- Granite Countertops
Bedrooms and Bathrooms
- 3 Bedrooms
- En-Suite Primary Bedroom
Laundry
- Dryer
- Washer
Outdoor Features
- Deck
- Covered Patio or Porch
Schools
- Vail Farm Elementary School
- Lagrange Middle School
- Arlington High School
Utilities
- Central Air
- Heating Available
- Well
- Septic Tank
Listing and Financial Details
- Assessor Parcel Number 132200-6859-03-081437-0000
Map
Home Values in the Area
Average Home Value in this Area
Tax History
| Year | Tax Paid | Tax Assessment Tax Assessment Total Assessment is a certain percentage of the fair market value that is determined by local assessors to be the total taxable value of land and additions on the property. | Land | Improvement |
|---|---|---|---|---|
| 2024 | $10,435 | $242,800 | $124,400 | $118,400 |
| 2023 | $10,435 | $242,800 | $124,400 | $118,400 |
| 2022 | $7,984 | $242,800 | $124,400 | $118,400 |
| 2021 | $9,839 | $242,800 | $124,400 | $118,400 |
| 2020 | $6,775 | $242,800 | $124,400 | $118,400 |
| 2019 | $6,597 | $242,800 | $124,400 | $118,400 |
| 2018 | $6,610 | $242,800 | $124,400 | $118,400 |
| 2017 | $6,540 | $242,800 | $124,400 | $118,400 |
| 2016 | $6,428 | $242,800 | $124,400 | $118,400 |
| 2015 | -- | $242,800 | $124,400 | $118,400 |
| 2014 | -- | $242,800 | $165,800 | $77,000 |
Property History
| Date | Event | Price | List to Sale | Price per Sq Ft |
|---|---|---|---|---|
| 08/22/2025 08/22/25 | Pending | -- | -- | -- |
| 07/29/2025 07/29/25 | For Sale | $610,000 | -- | $310 / Sq Ft |
Purchase History
| Date | Type | Sale Price | Title Company |
|---|---|---|---|
| Deed | $275,000 | Adam Etman | |
| Deed | $128,000 | -- | |
| Deed | $235,000 | Daniel Mccarthy |
Mortgage History
| Date | Status | Loan Amount | Loan Type |
|---|---|---|---|
| Previous Owner | $210,000 | New Conventional |
Source: OneKey® MLS
MLS Number: 893750
APN: 132200-6859-03-081437-0000
- 121 Hillside Rd
- 73 Hillside Rd
- 74 Brothers Rd
- 73 Noble Hill Dr
- 2729 State Route 55
- 163 Gardner Hollow Rd
- 327 Hynes Rd
- 287 Pleasant Ridge Rd
- 1462 Clove Valley Rd
- 148 Palmer Cir
- 0 Town Center Blvd Unit KEYH6302685
- 61 Church St
- 0 Bischoff Ln
- 0 Gardner Hollow Rd Unit KEY831940
- 84 Palmer Cir
- 2467 Route 55
- 108 Beyer Dr
- 122 Susan Dr
- 289 Beekman Poughquag Rd
- 0 Corey Rd Unit KEYH6281102







