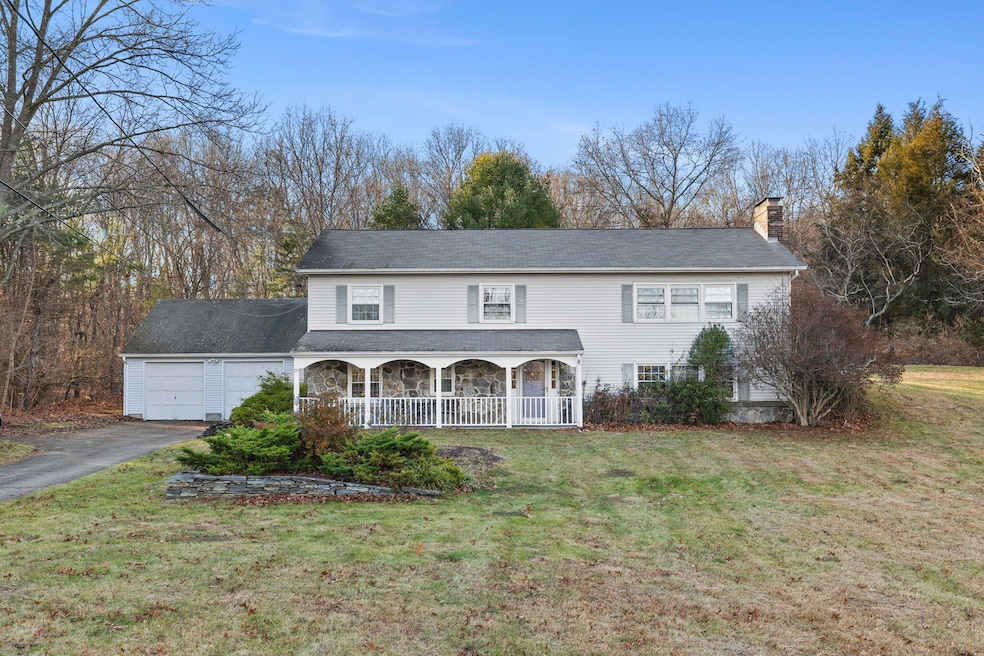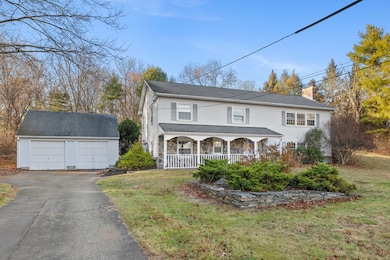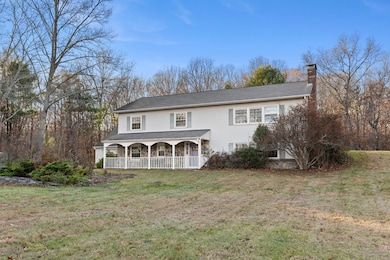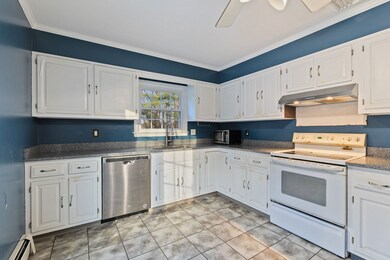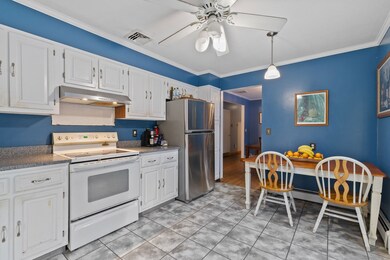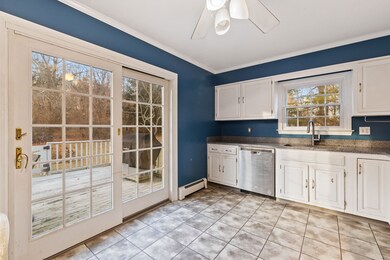29 Chaffeeville Rd Mansfield Center, CT 06250
Estimated payment $2,589/month
Highlights
- Raised Ranch Architecture
- 2 Fireplaces
- Hot Water Circulator
- Mansfield Elementary School Rated A-
- Bonus Room
- Hot Water Heating System
About This Home
Welcome to 29 Chaffeeville Road, a charming raised ranch tucked into one of Mansfield's most peaceful natural settings. Set on nearly an acre and surrounded by trails, this home offers warm, inviting spaces starting with a sun-filled upper level featuring hardwood floors, a bright dining area with a beautiful view of backyard and forest, and a cozy living room with a fireplace. The kitchen includes Corian counters, and sliders that bring in plenty of natural light. Three comfortable bedrooms with hardwood floors and a full bath complete the upper level. The finished walk-out lower level adds valuable living space with a family room with a fireplace, a fourth bedroom, an oversized office area, another full bath and a laundry area. Perfect for an in-law suite (ADU), , playroom, gym room, hobbies, or relaxing evenings at home. Outside, the lightly wooded, level lot offers the feeling of a private retreat. The location is unbeatable-within walking distance to Nipmuck Trail, Schoolhouse Brook, Park, Mansfield Hollow Park, and Bicentennial Pond, making outdoor adventures part of daily life. Just 5 minutes to UConn's main campus, UConn Health, Natchaug Hospital, the Mansfield Community Center with its pool, and Eastbrook Mall. Only 40 minutes to Hartford or Rocky Neck State Park. If you're looking for comfort, convenience, and nature all in one place, this home delivers it beautifully.
Listing Agent
KW Legacy Partners Brokerage Phone: (860) 977-3176 License #RES.0789288 Listed on: 11/21/2025

Home Details
Home Type
- Single Family
Est. Annual Taxes
- $5,782
Year Built
- Built in 1972
Lot Details
- 0.9 Acre Lot
- Property is zoned RAR90
Home Design
- Raised Ranch Architecture
- Gable Roof Shape
- Concrete Foundation
- Frame Construction
- Aluminum Siding
Interior Spaces
- 2,700 Sq Ft Home
- 2 Fireplaces
- Bonus Room
- Finished Basement
- Basement Fills Entire Space Under The House
Kitchen
- Oven or Range
- Dishwasher
Bedrooms and Bathrooms
- 4 Bedrooms
- 2 Full Bathrooms
Laundry
- Dryer
- Washer
Parking
- 2 Car Garage
- Private Driveway
Schools
- Mansfield Elementary School
- Mansfield Middle School
- E. O. Smith High School
Utilities
- Hot Water Heating System
- Heating System Uses Oil
- Private Company Owned Well
- Hot Water Circulator
- Fuel Tank Located in Ground
Listing and Financial Details
- Assessor Parcel Number 1631266
Map
Home Values in the Area
Average Home Value in this Area
Tax History
| Year | Tax Paid | Tax Assessment Tax Assessment Total Assessment is a certain percentage of the fair market value that is determined by local assessors to be the total taxable value of land and additions on the property. | Land | Improvement |
|---|---|---|---|---|
| 2025 | $5,782 | $289,100 | $44,500 | $244,600 |
| 2024 | $4,926 | $161,400 | $41,900 | $119,500 |
| 2023 | $5,053 | $160,300 | $41,900 | $118,400 |
| 2022 | $4,870 | $160,300 | $41,900 | $118,400 |
| 2021 | $5,030 | $160,300 | $41,900 | $118,400 |
| 2020 | $5,030 | $160,300 | $41,900 | $118,400 |
| 2019 | $4,848 | $154,500 | $44,000 | $110,500 |
| 2018 | $4,771 | $154,500 | $44,000 | $110,500 |
| 2017 | $4,732 | $154,500 | $44,000 | $110,500 |
| 2016 | $4,615 | $154,500 | $44,000 | $110,500 |
| 2015 | $4,615 | $154,500 | $44,000 | $110,500 |
| 2014 | $4,688 | $167,720 | $55,230 | $112,490 |
Property History
| Date | Event | Price | List to Sale | Price per Sq Ft | Prior Sale |
|---|---|---|---|---|---|
| 11/21/2025 11/21/25 | For Sale | $399,000 | +69.4% | $148 / Sq Ft | |
| 07/08/2016 07/08/16 | Sold | $235,500 | +0.3% | $100 / Sq Ft | View Prior Sale |
| 05/10/2016 05/10/16 | Pending | -- | -- | -- | |
| 05/02/2016 05/02/16 | For Sale | $234,900 | -- | $99 / Sq Ft |
Purchase History
| Date | Type | Sale Price | Title Company |
|---|---|---|---|
| Quit Claim Deed | -- | None Available | |
| Quit Claim Deed | -- | None Available | |
| Warranty Deed | $235,500 | -- | |
| Warranty Deed | $235,500 | -- |
Mortgage History
| Date | Status | Loan Amount | Loan Type |
|---|---|---|---|
| Previous Owner | $188,400 | Purchase Money Mortgage | |
| Previous Owner | $48,000 | No Value Available | |
| Previous Owner | $70,000 | No Value Available |
Source: SmartMLS
MLS Number: 24137717
APN: MANS-000028-000064-000008
- 412 Storrs Rd
- 408 Storrs Rd
- 934 Storrs Rd
- 368 Warrenville Rd
- 124 Spring Hill Rd
- 985 Storrs Rd
- 241 Wormwood Hill Rd
- 0 Mansfield City Rd Unit LOT 2
- 29 Windswept Ln
- 39 Jacobs Hill Rd
- 48 Monticello Ln
- 9 Storrs Heights Rd
- 31 Adeline Place
- 28 Circle Dr
- 2 Pequot Square Unit 2
- 1 Heritage Square Unit 1
- 23 Liberty Dr Unit 23
- 54 Meadowbrook Ln
- 17 Jacqueline Ln
- 29 Stone Gate Dr
- 629 Storrs Rd
- 629 Storrs Rd
- 388 Chaffeeville Rd
- 1 Carleton Rd
- 820 Mansfield City Rd
- 15 Patriots Square
- 26 Liberty Dr
- 120 N Frontage Rd
- 120 Courtyard Ln Unit 120
- 101 S Eagleville Rd
- 8 Sherwood St Unit 5-1A
- 12 Royce Cir
- 29 Foster Dr
- 500 High St
- 227 Gurleyville Rd Unit A
- 35 Lynwood Dr
- 40 Lynwood Dr
- 75 Ridgewood Rd
- 297 Stafford (Rte 32 ) Rd Unit 2
- 114 Palmer Rd
