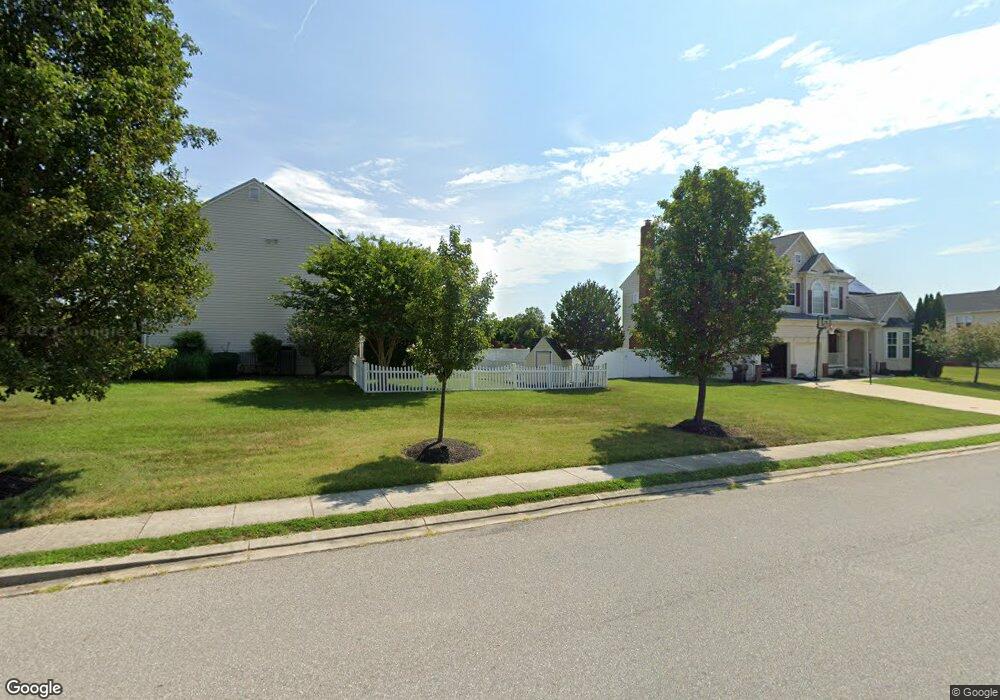29 Chesapeake Ln Unit C La Plata, MD 20646
3
Beds
3
Baths
1,717
Sq Ft
1,742
Sq Ft Lot
About This Home
This home is located at 29 Chesapeake Ln Unit C, La Plata, MD 20646. 29 Chesapeake Ln Unit C is a home located in Charles County with nearby schools including Mary Matula Elementary School, Milton M. Somers Middle School, and La Plata High School.
Create a Home Valuation Report for This Property
The Home Valuation Report is an in-depth analysis detailing your home's value as well as a comparison with similar homes in the area
Home Values in the Area
Average Home Value in this Area
Tax History Compared to Growth
Map
Nearby Homes
- 18 Chesapeake Ln
- 18 Chesapeake Ln Unit E/MC2001E
- 3134 Maize Place
- 3117 Alfalfa Cir
- 109 Shallow Brook Way
- 119 Shallow Brook Way
- 107 Gleaning Ct
- 300 Hickory Cir
- 201 Heather Ct
- 1005 Agricopia Dr
- 1001 Agricopia Dr
- 923 Hickory Cir
- 111 Huckleberry Dr
- 905 Hickory Cir
- 113 Burning Bush Place
- 107 Burning Bush Place
- 1020 Chaff Way
- 1006 Bran Dr
- 1032 Llano Dr
- 1084 Llano Dr
- 18 Chesapeake Ln
- 18 Chesapeake Ln Unit E
- 14 Chesapeake Ln Unit C
- 33 Chesapeake Ln Unit A
- 41 Chesapeake Ln Unit E
- 1000 Savanna Dr
- 1016 Agricopia Dr
- 100 Savanna Ct
- 105 Shallow Brook Way
- 104 Shallow Brook Way
- 108 Shallow Brook Way
- 112 Shallow Brook Way
- 116 Shallow Brook Way
- 113 Shallow Brook Way
- 120 Shallow Brook Way
- 115 Shallow Brook Way
- 124 Shallow Brook Way
- 1002 Savanna Dr
- 1025 Agricopia Dr
- 1001 Savanna Dr
