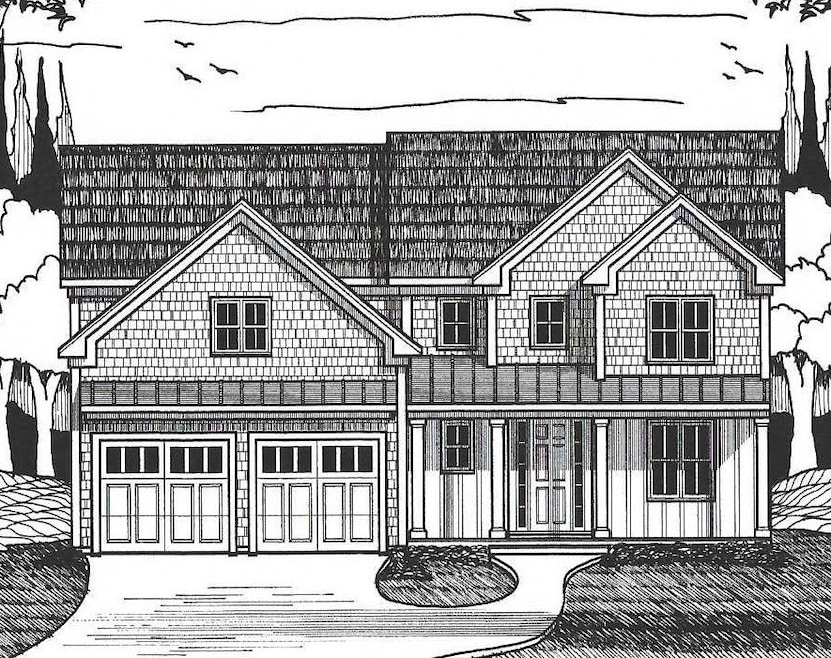Estimated payment $7,470/month
Highlights
- New Construction
- 2.24 Acre Lot
- Custom Closet System
- Nipmuc Regional High School Rated 9+
- Open Floorplan
- Colonial Architecture
About This Home
Tucked away on a spacious lot in desirable Upton, this newly built home showcases expert craftsmanship by a seasoned local developer. Offering 3,314 square feet of thoughtfully designed living space, the open floor plan seamlessly blends comfort and style, perfect for today’s modern lifestyle. At the heart of the home, an expansive chef’s kitchen connects the dining and living areas, ideal for entertaining and everyday living. Wide plank hardwood floors flow throughout, enhancing the home’s warm and inviting feel. Upstairs, the luxurious primary suite features dual walk-in closets and a spa-inspired bath w/ an oversized tile shower. Three additional generously sized bedrooms, a full bath w/ tub & tile surround, and convenient laundry room complete the 2nd level. The finished walkout basement provides additional living space and opens to a private outdoor area. Additional highlights include a charming farmer’s porch and a screened-in porch for enjoying warm evenings.
Home Details
Home Type
- Single Family
Year Built
- Built in 2025 | New Construction
Lot Details
- 2.24 Acre Lot
- Landscaped Professionally
- Property is zoned AR
Parking
- 2 Car Attached Garage
- Driveway
- Open Parking
Home Design
- Home to be built
- Colonial Architecture
- Craftsman Architecture
- Frame Construction
- Spray Foam Insulation
- Shingle Roof
- Concrete Perimeter Foundation
Interior Spaces
- Open Floorplan
- Crown Molding
- Recessed Lighting
- Insulated Windows
- Window Screens
- Insulated Doors
- Family Room with Fireplace
- Game Room
- Partially Finished Basement
- Walk-Out Basement
Kitchen
- Oven
- Range with Range Hood
- Microwave
- Plumbed For Ice Maker
- Dishwasher
- Stainless Steel Appliances
- Kitchen Island
- Solid Surface Countertops
Flooring
- Wood
- Carpet
- Ceramic Tile
- Vinyl
Bedrooms and Bathrooms
- 4 Bedrooms
- Primary bedroom located on second floor
- Custom Closet System
- Linen Closet
- Walk-In Closet
- Double Vanity
- Bathtub Includes Tile Surround
- Separate Shower
- Linen Closet In Bathroom
Laundry
- Laundry on upper level
- Dryer
- Washer
Eco-Friendly Details
- Energy-Efficient Thermostat
Outdoor Features
- Deck
- Rain Gutters
- Porch
Utilities
- Central Air
- 2 Cooling Zones
- 2 Heating Zones
- Heating System Uses Propane
- Gravity Heating System
- 200+ Amp Service
- Private Water Source
- Electric Water Heater
- Private Sewer
Community Details
- No Home Owners Association
- Shops
Map
Home Values in the Area
Average Home Value in this Area
Property History
| Date | Event | Price | List to Sale | Price per Sq Ft |
|---|---|---|---|---|
| 09/26/2025 09/26/25 | Pending | -- | -- | -- |
| 09/26/2025 09/26/25 | For Sale | $1,206,281 | -- | $364 / Sq Ft |
Source: MLS Property Information Network (MLS PIN)
MLS Number: 73436185
- 31 Elm St
- 130 High St
- 27 James Rd Unit 1
- 27 James Rd Unit 2
- 13 Plain St
- 74 Warren St
- 11 East St
- 6 Wood St
- 18 Boot Shop Rd Unit 40
- 5 Boot Shop Rd Unit 31
- 15 Shoemaker Ln Unit 7
- 50 Pinecrest Village Unit 50
- 10 Andrea Dr
- 13 Jonathans Way
- 135 Main St
- 3 Driscoll Ln
- 10 Mechanic St
- 11 W Main St
- Lot 108 W Main St
- 28 Downey St
Ask me questions while you tour the home.

