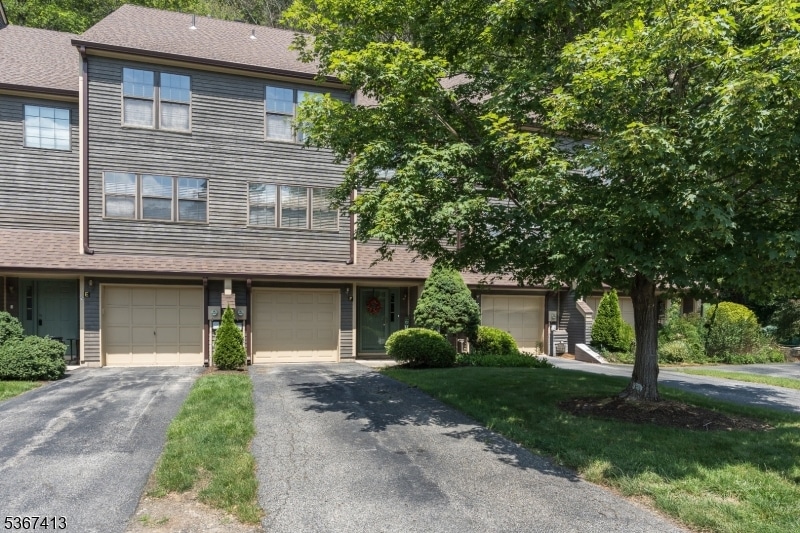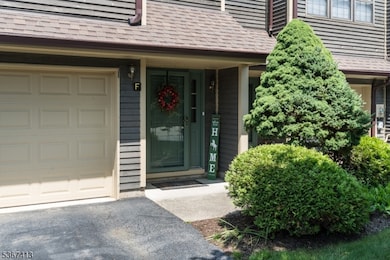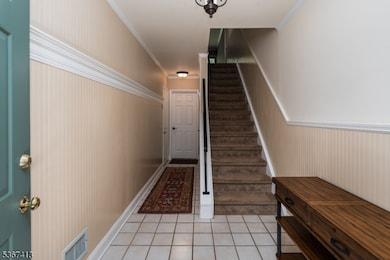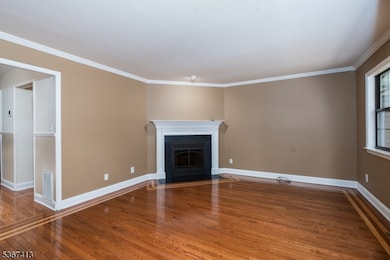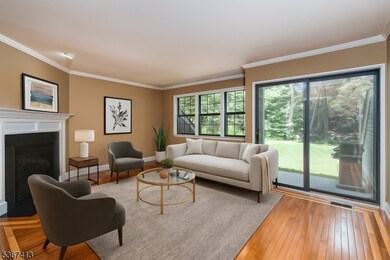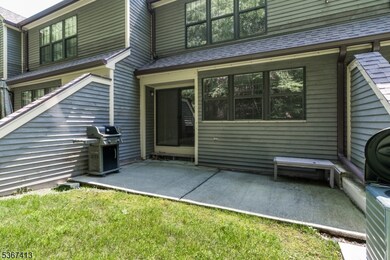29 Concord Rd Unit F West Milford, NJ 07480
Estimated payment $3,171/month
Highlights
- Clubhouse
- Attic
- Formal Dining Room
- Wood Flooring
- Tennis Courts
- 1 Car Direct Access Garage
About This Home
Wonderfully Appointed & Completely Renovated Essex Unit, on 3 levels w all the updates you're looking for! Gleaming wood flooring through the main level - The Eat In Kitchen has Custom Kitchen Cabinets, SS Appliances & Granite Counters and opens to a Formal Dining Room w Crown Moldings & sitting nook for a quiet space to read or make a small office. A Spacious Living room w GAS fire place walks out to private patio w woodland views- A peaceful place to relax or entertain . The top floor boasts a Master Suite w Gorgeous Bath complete w Custom Vanity & Beautiful tile shower. The Second Bedroom has its own beautifully updated full bath with Custom Tile & Vanity. Multiple closets along with a large attic gives you extra storage. The walk in Lower Level Holds the Laundry, Utilities and offers ample storage space, but can easily be finished to make a cozy Rec Room or Office for additional living space. There are Custom wainscotting and moldings throughout the unit - This move in ready home is stylish and comfortable - Back on Market, Buyer could not obtain the mortgage.
Listing Agent
KIM SAADE
COLDWELL BANKER REALTY Brokerage Phone: 973-919-9558 Listed on: 06/25/2025
Townhouse Details
Home Type
- Townhome
Est. Annual Taxes
- $8,055
Year Built
- Built in 1989
HOA Fees
- $397 Monthly HOA Fees
Parking
- 1 Car Direct Access Garage
Home Design
- Wood Siding
- Tile
Interior Spaces
- Gas Fireplace
- Thermal Windows
- Living Room with Fireplace
- Formal Dining Room
- Storage Room
- Utility Room
- Unfinished Basement
- Walk-Out Basement
- Attic
Kitchen
- Eat-In Kitchen
- Gas Oven or Range
- Dishwasher
Flooring
- Wood
- Wall to Wall Carpet
Bedrooms and Bathrooms
- 2 Bedrooms
- En-Suite Primary Bedroom
- Powder Room
- Separate Shower
Laundry
- Laundry Room
- Dryer
- Washer
Outdoor Features
- Patio
Schools
- Paradise Knl. Elementary School
- Macopin Middle School
- W Milford High School
Utilities
- Forced Air Heating and Cooling System
- One Cooling System Mounted To A Wall/Window
- Underground Utilities
- Standard Electricity
- Gas Water Heater
Listing and Financial Details
- Assessor Parcel Number 2515-07801-0000-00029-0006-
Community Details
Overview
- Association fees include maintenance-common area, maintenance-exterior, snow removal
Amenities
- Clubhouse
Recreation
- Tennis Courts
- Community Playground
Pet Policy
- Limit on the number of pets
Map
Home Values in the Area
Average Home Value in this Area
Tax History
| Year | Tax Paid | Tax Assessment Tax Assessment Total Assessment is a certain percentage of the fair market value that is determined by local assessors to be the total taxable value of land and additions on the property. | Land | Improvement |
|---|---|---|---|---|
| 2025 | $7,654 | $188,800 | $75,000 | $113,800 |
| 2024 | $7,694 | $188,800 | $75,000 | $113,800 |
| 2022 | $7,303 | $188,800 | $75,000 | $113,800 |
| 2021 | $7,146 | $188,800 | $75,000 | $113,800 |
| 2020 | $7,071 | $188,800 | $75,000 | $113,800 |
| 2019 | $6,976 | $188,800 | $75,000 | $113,800 |
| 2018 | $6,554 | $177,800 | $75,000 | $102,800 |
| 2017 | $6,584 | $177,800 | $75,000 | $102,800 |
| 2016 | $6,095 | $177,800 | $75,000 | $102,800 |
| 2015 | $6,018 | $177,800 | $75,000 | $102,800 |
| 2014 | $6,218 | $187,800 | $75,000 | $112,800 |
Property History
| Date | Event | Price | List to Sale | Price per Sq Ft |
|---|---|---|---|---|
| 11/07/2025 11/07/25 | Price Changed | $399,000 | -3.9% | -- |
| 10/10/2025 10/10/25 | Price Changed | $415,000 | -1.0% | -- |
| 10/02/2025 10/02/25 | For Sale | $419,000 | 0.0% | -- |
| 08/12/2025 08/12/25 | Pending | -- | -- | -- |
| 06/27/2025 06/27/25 | For Sale | $419,000 | -- | -- |
Purchase History
| Date | Type | Sale Price | Title Company |
|---|---|---|---|
| Deed | $200,000 | Acres Land Title Agency Llc | |
| Deed | $136,000 | -- |
Mortgage History
| Date | Status | Loan Amount | Loan Type |
|---|---|---|---|
| Open | $160,000 | New Conventional | |
| Previous Owner | $50,000 | No Value Available |
Source: Garden State MLS
MLS Number: 3971528
APN: 15-07801-0000-00029-05
- 28 Concord Rd Unit A
- 30 Concord Rd Unit 30H
- 30 Concord Rd Unit H
- 30 Concord Rd Unit F
- 26 Concord Rd Unit H
- 34F Salem Alley
- 52 Beacon Hill Rd Unit 52E
- 52 Beacon Hill Rd Unit E
- 34 Salem Alley Unit F
- 16 Quincy Ln
- 16 Quincy Ln Unit A
- 21 Plymouth Alley
- 21 Plymouth Alley Unit F
- 54 Beacon Hill Rd Unit B
- 54 Beacon Hill Rd
- 7 New Bedford Rd Unit H
- 1731 MacOpin Rd
- 0 Rock Ledge Rd Unit 25030488
- 0 Rock Ledge Rd Unit 3983243
- 1772 MacOpin Rd
- 7 New Bedford Rd
- 4 Richmond Road Suite112 Unit 112
- 4 Richmond Rd Unit 112
- 6316 Richmond Rd
- 9310 Richmond Rd Unit 310
- 19 Dudley St
- 576 Otterhole Rd
- 27 Ringwood Ln
- 24 Spruce Point Trail
- 574 Warwick Turnpike
- 43 Rocky Point Rd
- 7 Yacare Path
- 8 Lakeview Rd
- 8 Fairview Dr
- 563 Lake Shore Dr
- 73 Forest Lake Dr
- 120 Island Rd
- 215 Annisquam Rd
- 155 Breakneck Rd Unit Basement Apartment
- 13 Alturas Rd
