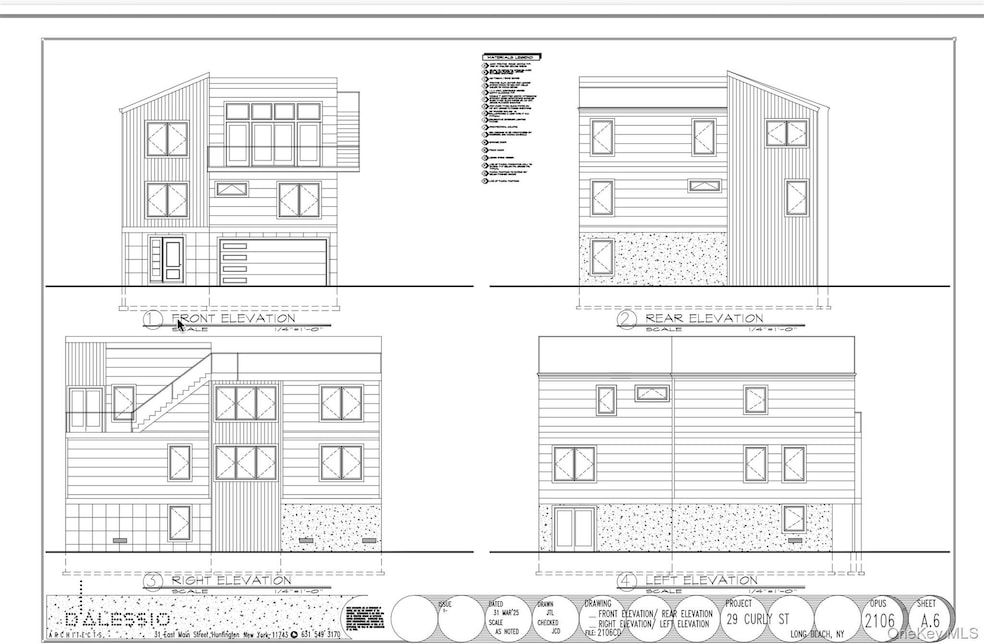29 Curley St Long Beach, NY 11561
Estimated payment $10,822/month
Highlights
- Water Views
- Contemporary Architecture
- Main Floor Bedroom
- Lido Elementary School Rated A
- Cathedral Ceiling
- 5-minute walk to Clark Street Children's Playground
About This Home
A Contemporary Masterpiece in the Making. This extraordinary three story home in the Canals of Long Beach will offer a sleek contemporary design, a private elevator, and a show-stopping rooftop deck with views of the canals and the city skyline. Interior space will include 4 en suites - the primary suite will be generously sized with cathedral ceilings. All the bells and whistles are here! If you act soon there may be time to personalize select interior features. Get in early and help shape the vision of your future home in the canals of Long Beach. Room for a pool.
Listing Agent
Daniel Gale Sothebys Intl Rlty Brokerage Phone: 516-670-1700 License #10301208482 Listed on: 05/23/2025

Home Details
Home Type
- Single Family
Est. Annual Taxes
- $11,222
Year Built
- Built in 2025
Lot Details
- 4,560 Sq Ft Lot
- Lot Dimensions are 80 x 57
Parking
- 2 Car Garage
- Driveway
Property Views
- Water
- Panoramic
Home Design
- Contemporary Architecture
Interior Spaces
- 4,800 Sq Ft Home
- 3-Story Property
- Elevator
- Beamed Ceilings
- Cathedral Ceiling
- Dryer
Kitchen
- Gas Range
- Dishwasher
- Stainless Steel Appliances
- ENERGY STAR Qualified Appliances
Bedrooms and Bathrooms
- 5 Bedrooms
- Main Floor Bedroom
Schools
- East Elementary School
- Long Beach Middle School
- Long Beach High School
Utilities
- Central Air
Map
Home Values in the Area
Average Home Value in this Area
Tax History
| Year | Tax Paid | Tax Assessment Tax Assessment Total Assessment is a certain percentage of the fair market value that is determined by local assessors to be the total taxable value of land and additions on the property. | Land | Improvement |
|---|---|---|---|---|
| 2025 | $7,301 | $643 | $270 | $373 |
| 2024 | $1,048 | $639 | $270 | $369 |
| 2023 | $7,684 | $648 | $270 | $378 |
| 2022 | $7,684 | $648 | $270 | $378 |
| 2021 | $16,838 | $621 | $259 | $362 |
| 2020 | $12,196 | $1,122 | $754 | $368 |
| 2019 | $8,460 | $1,122 | $754 | $368 |
| 2018 | $7,901 | $1,122 | $0 | $0 |
| 2017 | $1,999 | $1,122 | $754 | $368 |
| 2016 | $693 | $1,122 | $754 | $368 |
| 2015 | $1,377 | $1,122 | $754 | $368 |
| 2014 | $1,377 | $1,122 | $754 | $368 |
| 2013 | $1,251 | $1,066 | $716 | $350 |
Property History
| Date | Event | Price | List to Sale | Price per Sq Ft |
|---|---|---|---|---|
| 12/12/2025 12/12/25 | Pending | -- | -- | -- |
| 05/23/2025 05/23/25 | For Sale | $1,925,000 | -- | $401 / Sq Ft |
Purchase History
| Date | Type | Sale Price | Title Company |
|---|---|---|---|
| Administrators Deed | $500,000 | Pronational Title Agency |
Source: OneKey® MLS
MLS Number: 866040
APN: 1000-59-228-00-0038-0
- 7 Vinton St
- 49 Barnes St
- 140 Mitchell Ave
- 27 Kerrigan St
- 127 Maple Blvd
- 128 Belmont Ave
- 129 Belmont Ave
- 134 Coolidge Ave
- 136 Greenway Rd
- 136 Taft Ave
- 124 Coolidge Ave
- 51 Forester St
- 855 E Broadway Unit ph-a
- 855 E Broadway Unit 4G
- 855 E Broadway Unit 3F
- 855 E Broadway Unit Ld
- 855 E Broadway Unit 2D1
- 215 Roosevelt Blvd
- 107 Pacific Blvd
- 87 Armour St
Ask me questions while you tour the home.
