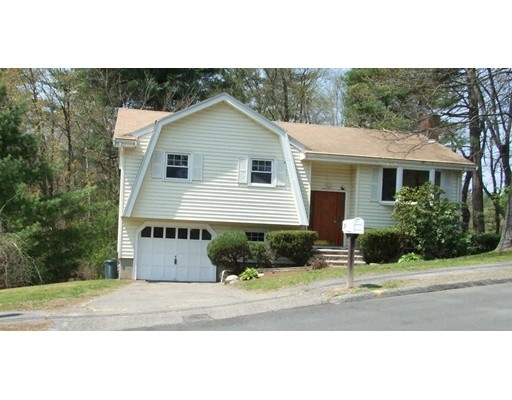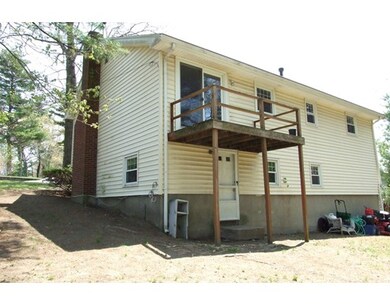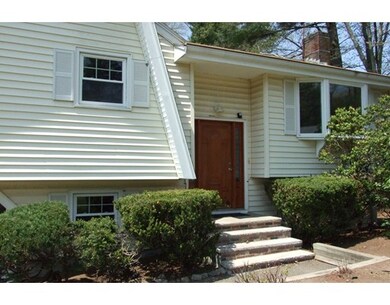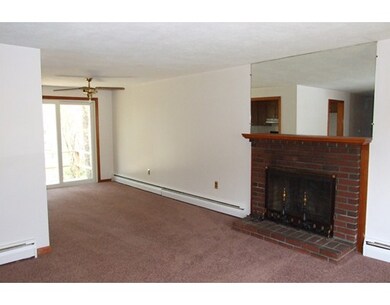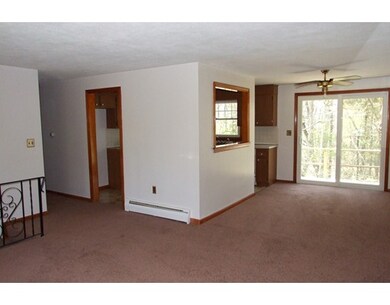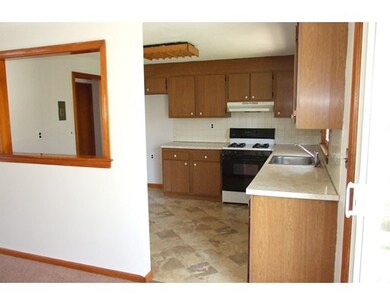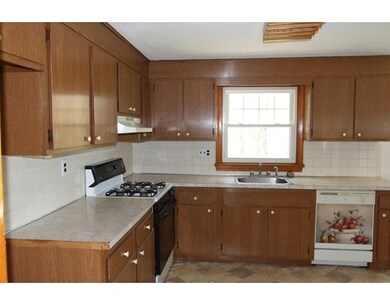
29 Dix Road Extension Woburn, MA 01801
Shakerhill NeighborhoodAbout This Home
As of June 2024This spacious and bright split-entry ranch is priced to move quickly. Newly painted and carpeted. Last house on a dead end street with an impressive scenic view. Main floor family area provides kitchen, living room, dining room grouping for casual living with slider entrance to very good sized deck. Three good sized bedrooms, including the ceiling-fanned master plus full bath, guest closet and linen closet complete the main level. The lower level contains an exceptionally large front-to-back fully paneled family room with fireplace, two windowed walls, closet and walkout to the back yard, a very good size fourth bedroom, half bath, laundry room and direct access to the garage. Beautiful, tree populated lot with walkway to the front door highlighted by stone structure and greenery. This home is waiting for you and the personal touches that will make it truly yours.
Last Agent to Sell the Property
Berkshire Hathaway HomeServices Commonwealth Real Estate Listed on: 05/20/2016

Home Details
Home Type
Single Family
Est. Annual Taxes
$5,699
Year Built
1967
Lot Details
0
Listing Details
- Lot Description: Wooded, Paved Drive, Sloping
- Property Type: Single Family
- Lead Paint: Unknown
- Year Round: Yes
- Special Features: None
- Property Sub Type: Detached
- Year Built: 1967
Interior Features
- Appliances: Range, Dishwasher, Disposal, Washer, Dryer
- Fireplaces: 2
- Has Basement: Yes
- Fireplaces: 2
- Number of Rooms: 8
- Amenities: Public Transportation, Shopping, Medical Facility, Highway Access, House of Worship, Public School
- Electric: 110 Volts, 220 Volts, Circuit Breakers, 100 Amps
- Energy: Insulated Windows, Prog. Thermostat
- Flooring: Vinyl, Wall to Wall Carpet
- Interior Amenities: Cable Available
- Basement: Full, Finished, Walk Out, Interior Access, Garage Access
- Bedroom 2: Second Floor
- Bedroom 3: Second Floor
- Bedroom 4: First Floor
- Bathroom #1: Second Floor
- Bathroom #2: First Floor
- Kitchen: Second Floor
- Laundry Room: Fourth Floor
- Living Room: Second Floor
- Master Bedroom: Second Floor
- Master Bedroom Description: Ceiling Fan(s), Closet, Flooring - Wall to Wall Carpet
- Dining Room: Second Floor
- Family Room: First Floor
Exterior Features
- Roof: Asphalt/Fiberglass Shingles
- Frontage: 184.00
- Construction: Frame
- Exterior: Vinyl
- Exterior Features: Deck - Wood, Gutters, Screens
- Foundation: Poured Concrete
Garage/Parking
- Garage Parking: Under, Storage, Side Entry
- Garage Spaces: 1
- Parking: Off-Street, Paved Driveway
- Parking Spaces: 2
Utilities
- Heating: Central Heat, Hot Water Baseboard, Gas
- Heat Zones: 2
- Hot Water: Natural Gas, Tank
- Utility Connections: for Gas Range, for Electric Range, for Gas Oven, for Electric Oven, for Electric Dryer, Washer Hookup
- Sewer: City/Town Sewer
- Water: City/Town Water
Schools
- Elementary School: Reeves
- Middle School: Joyce
- High School: Wmhs
Lot Info
- Assessor Parcel Number: 10988
- Zoning: R-1
- Lot: 19
Multi Family
- Foundation: 24X42
- Sq Ft Incl Bsmt: Yes
Ownership History
Purchase Details
Home Financials for this Owner
Home Financials are based on the most recent Mortgage that was taken out on this home.Purchase Details
Similar Homes in Woburn, MA
Home Values in the Area
Average Home Value in this Area
Purchase History
| Date | Type | Sale Price | Title Company |
|---|---|---|---|
| Not Resolvable | $403,000 | -- | |
| Deed | $142,000 | -- |
Mortgage History
| Date | Status | Loan Amount | Loan Type |
|---|---|---|---|
| Open | $700,150 | Purchase Money Mortgage | |
| Closed | $700,150 | Purchase Money Mortgage | |
| Closed | $446,000 | Stand Alone Refi Refinance Of Original Loan | |
| Closed | $40,000 | Stand Alone Refi Refinance Of Original Loan | |
| Closed | $382,850 | New Conventional | |
| Previous Owner | $100,000 | No Value Available | |
| Previous Owner | $150,000 | No Value Available |
Property History
| Date | Event | Price | Change | Sq Ft Price |
|---|---|---|---|---|
| 06/20/2024 06/20/24 | Sold | $737,000 | -0.4% | $424 / Sq Ft |
| 04/17/2024 04/17/24 | Pending | -- | -- | -- |
| 04/14/2024 04/14/24 | For Sale | $739,900 | 0.0% | $425 / Sq Ft |
| 04/14/2024 04/14/24 | Off Market | $739,900 | -- | -- |
| 04/10/2024 04/10/24 | For Sale | $739,900 | +83.6% | $425 / Sq Ft |
| 07/15/2016 07/15/16 | Sold | $403,000 | +6.1% | $222 / Sq Ft |
| 05/25/2016 05/25/16 | Pending | -- | -- | -- |
| 05/20/2016 05/20/16 | For Sale | $380,000 | -- | $210 / Sq Ft |
Tax History Compared to Growth
Tax History
| Year | Tax Paid | Tax Assessment Tax Assessment Total Assessment is a certain percentage of the fair market value that is determined by local assessors to be the total taxable value of land and additions on the property. | Land | Improvement |
|---|---|---|---|---|
| 2025 | $5,699 | $667,300 | $387,700 | $279,600 |
| 2024 | $5,263 | $653,000 | $369,400 | $283,600 |
| 2023 | $5,103 | $586,500 | $335,800 | $250,700 |
| 2022 | $4,889 | $523,400 | $292,400 | $231,000 |
| 2021 | $4,669 | $500,400 | $278,600 | $221,800 |
| 2020 | $4,529 | $485,900 | $278,600 | $207,300 |
| 2019 | $4,339 | $456,700 | $265,500 | $191,200 |
| 2018 | $4,165 | $421,100 | $243,800 | $177,300 |
| 2017 | $4,029 | $405,300 | $232,300 | $173,000 |
| 2016 | $3,840 | $382,100 | $217,300 | $164,800 |
| 2015 | $3,688 | $362,600 | $203,200 | $159,400 |
| 2014 | $3,612 | $346,000 | $203,200 | $142,800 |
Agents Affiliated with this Home
-
Seana Gifford

Seller's Agent in 2024
Seana Gifford
J. Mulkerin Realty
(781) 706-2611
6 in this area
58 Total Sales
-
Lou Goldberg

Seller's Agent in 2016
Lou Goldberg
Berkshire Hathaway HomeServices Commonwealth Real Estate
(781) 710-4029
3 Total Sales
-
Joanne Mulkerin

Buyer's Agent in 2016
Joanne Mulkerin
J. Mulkerin Realty
(781) 933-7200
19 in this area
151 Total Sales
Map
Source: MLS Property Information Network (MLS PIN)
MLS Number: 72009710
APN: WOBU-000071-000011-000019
