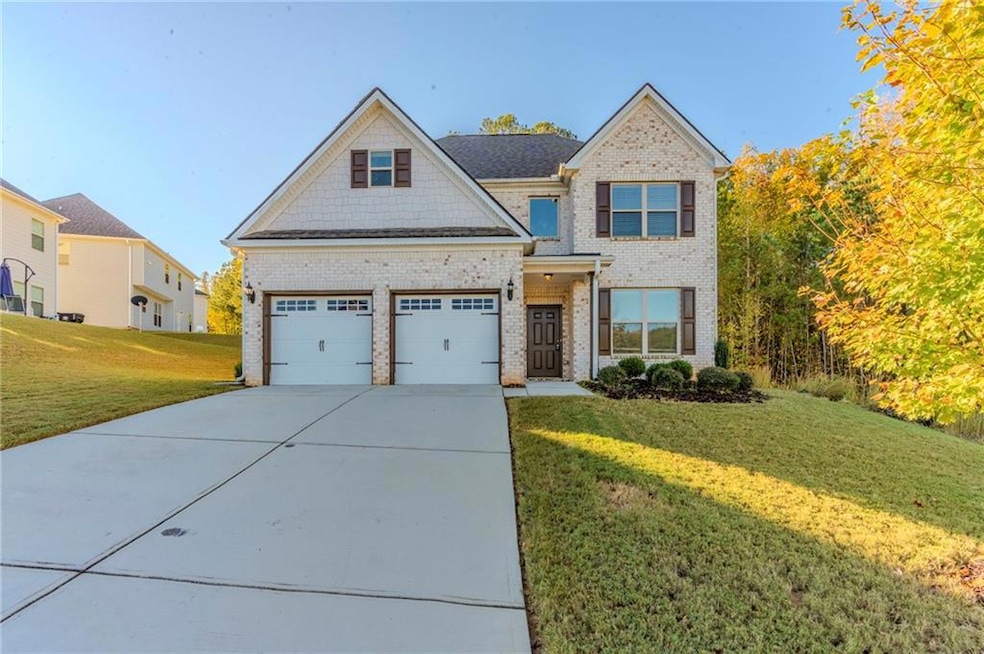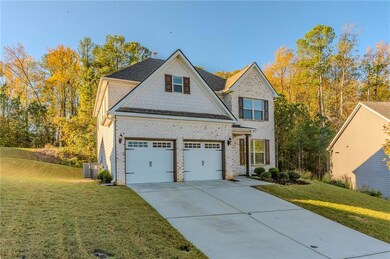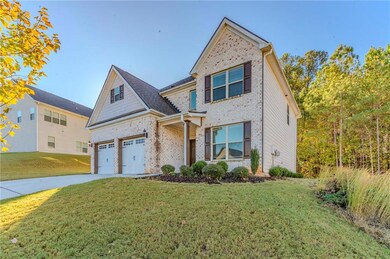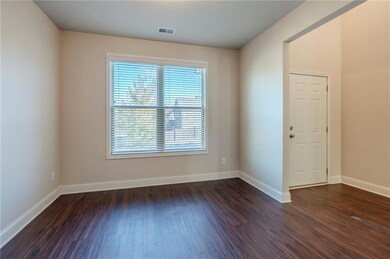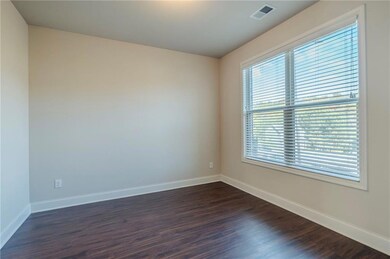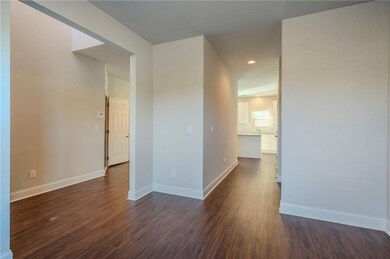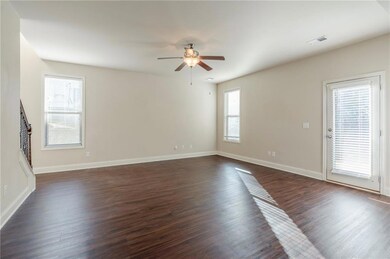29 Donegal Ct Dallas, GA 30132
East Paulding County NeighborhoodEstimated payment $2,103/month
Highlights
- View of Trees or Woods
- Stone Countertops
- White Kitchen Cabinets
- Traditional Architecture
- Formal Dining Room
- Open to Family Room
About This Home
Welcome to this beautifully designed 2-story home with incredible curb appeal and plenty of space for everyone. Offering 4 generously sized bedrooms and 2.5 bathrooms, this home combines style and functionality with its thoughtfully laid-out floor plan. The main floor features a spacious kitchen and living room combo, perfect for both everyday living and entertaining. The kitchen is a chef's dream with modern white cabinetry, granite countertops, an island for additional prep space, and accent lighting that adds a touch of elegance. The formal dining room is separate, ideal for hosting dinner parties or enjoying meals in a more refined setting. Upstairs, all four bedrooms are perfectly positioned for privacy, along with a convenient laundry room to make chores a breeze. The primary suite offers ample space and comfort, with a relaxing atmosphere to unwind after a long day. Step outside into the backyard, where you'll enjoy a peaceful view of the trees, offering a serene retreat. This home is the perfect combination of comfort, style, and practicality. Don’t miss the chance to make it yours! Schedule your showing today!
Home Details
Home Type
- Single Family
Est. Annual Taxes
- $3,752
Year Built
- Built in 2019
Lot Details
- 9,583 Sq Ft Lot
- Back and Front Yard
Parking
- 2 Car Attached Garage
- Driveway
Property Views
- Woods
- Neighborhood
Home Design
- Traditional Architecture
- Brick Exterior Construction
- Slab Foundation
- Shingle Roof
- Vinyl Siding
Interior Spaces
- 2,301 Sq Ft Home
- 2-Story Property
- Ceiling Fan
- Formal Dining Room
Kitchen
- Open to Family Room
- Electric Oven
- Microwave
- Dishwasher
- Kitchen Island
- Stone Countertops
- White Kitchen Cabinets
Flooring
- Carpet
- Vinyl
Bedrooms and Bathrooms
- 4 Bedrooms
- Walk-In Closet
- Dual Vanity Sinks in Primary Bathroom
- Separate Shower in Primary Bathroom
Laundry
- Laundry Room
- Laundry on upper level
Schools
- Dallas Elementary School
- P.B. Ritch Middle School
- East Paulding High School
Utilities
- Central Heating and Cooling System
Community Details
- Macland Township Ph I Subdivision
Listing and Financial Details
- Assessor Parcel Number 080240
Map
Home Values in the Area
Average Home Value in this Area
Tax History
| Year | Tax Paid | Tax Assessment Tax Assessment Total Assessment is a certain percentage of the fair market value that is determined by local assessors to be the total taxable value of land and additions on the property. | Land | Improvement |
|---|---|---|---|---|
| 2024 | $4,025 | $161,824 | $18,000 | $143,824 |
| 2023 | $3,852 | $147,764 | $18,000 | $129,764 |
| 2022 | $3,361 | $128,904 | $14,000 | $114,904 |
| 2021 | $2,575 | $96,656 | $14,000 | $82,656 |
| 2020 | $2,837 | $95,536 | $14,000 | $81,536 |
| 2019 | $422 | $14,000 | $14,000 | $0 |
| 2018 | $422 | $14,000 | $14,000 | $0 |
| 2017 | $428 | $14,000 | $14,000 | $0 |
| 2016 | $169 | $5,600 | $5,600 | $0 |
| 2015 | $172 | $5,600 | $5,600 | $0 |
| 2014 | $51 | $1,600 | $1,600 | $0 |
| 2013 | -- | $1,600 | $1,600 | $0 |
Property History
| Date | Event | Price | List to Sale | Price per Sq Ft |
|---|---|---|---|---|
| 08/26/2025 08/26/25 | For Sale | $340,000 | 0.0% | $148 / Sq Ft |
| 08/18/2025 08/18/25 | Pending | -- | -- | -- |
| 07/21/2025 07/21/25 | Price Changed | $340,000 | -5.6% | $148 / Sq Ft |
| 04/10/2025 04/10/25 | Price Changed | $360,000 | -2.7% | $156 / Sq Ft |
| 04/02/2025 04/02/25 | Price Changed | $370,000 | -2.6% | $161 / Sq Ft |
| 01/31/2025 01/31/25 | Price Changed | $380,000 | -2.6% | $165 / Sq Ft |
| 11/14/2024 11/14/24 | For Sale | $390,000 | -- | $169 / Sq Ft |
Purchase History
| Date | Type | Sale Price | Title Company |
|---|---|---|---|
| Limited Warranty Deed | -- | -- | |
| Limited Warranty Deed | $10,367,331 | -- | |
| Warranty Deed | -- | -- | |
| Limited Warranty Deed | -- | -- | |
| Warranty Deed | $744,000 | -- |
Source: First Multiple Listing Service (FMLS)
MLS Number: 7486172
APN: 140.1.1.071.0000
- 35 Donegal Ct
- 55 Donegal Way
- 61 Donegal Way
- 51 Donegal Ct
- 26 Dublin Way
- 138 Donegal Way
- 255 Dublin Way
- 68 MacLand Township Dr
- 50 MacLand Township Dr
- 292 Dublin Way
- 318 Dublin Way
- 443 Dublin Way
- 395 Dublin Way
- 375 Dublin Way
- 354 Dublin Way
- 406 Dublin Way
- 384 Dublin Way
- 364 Dublin Way
- 133 Sharon Ct
- 231 Brock Dr
- 115 Ireland Ln
- 35 Paris Ct
- 415 Ireland Ln
- 434 W I Pkwy
- 363 Arrowhead Dr
- 350 W I Pkwy
- 21 Venetian Way
- 293 Topaz Dr
- 144 Cobbler Cove Dr
- 56 Pointe Dr
- 44 Pointe Dr
- 74 Slate Dr
- 103 Alden Ct
- 46 Cathie Dr
- 705 Charles Hardy Pkwy Unit 250-T
- 705 Charles Hardy Pkwy Unit 18-P
- 705 Charles Hardy Pkwy
- 115 White Park Place
- 201 Butler Industrial Dr
- 757 Riverwood Pass
