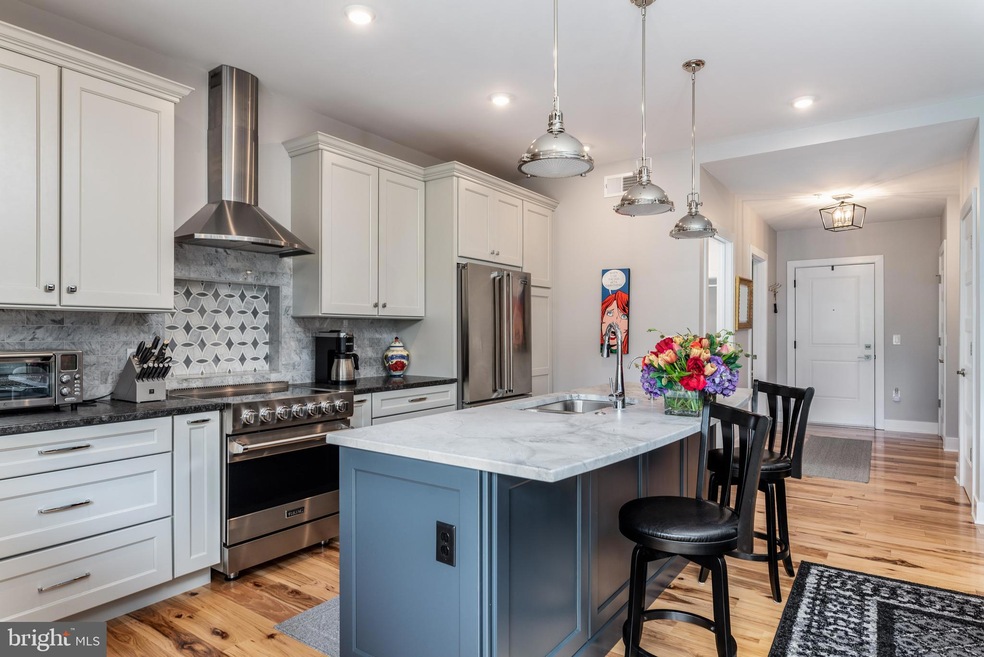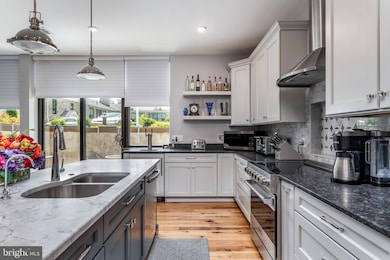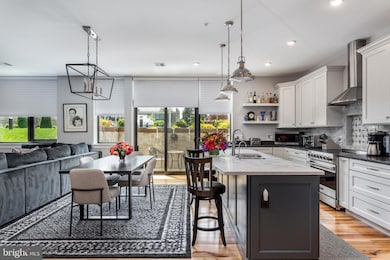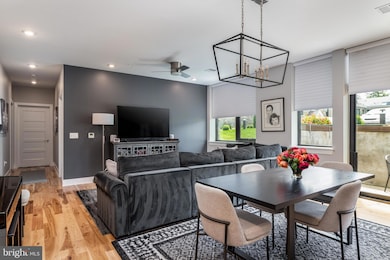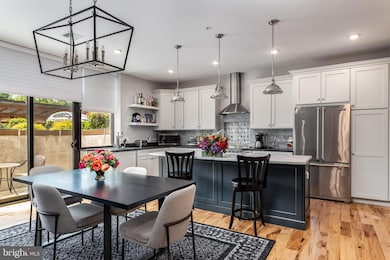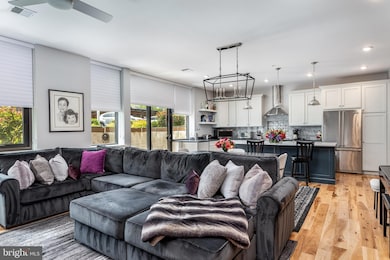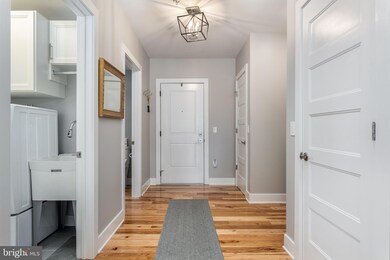
29 E 1st Ave Unit A-101 Trappe, PA 19426
Highlights
- Fitness Center
- Open Floorplan
- Community Center
- South Elementary School Rated A
- Main Floor Bedroom
- Jogging Path
About This Home
As of August 2023Unit A-101, part of the 4-year-old StoneSchool luxury condos community is a gorgeous 2 bedroom, 2.5 bathroom unit. All homes in the StoneSchool community were custom made, with careful and creative thought, as you are sure to be amazed by the features inside. As you enter through your front door, you are greeted by a spacious foyer with upgraded hickory engineered hardwood leading you to the powder room, laundry room, and the bright kitchen and living space. The kitchen is perfect for entertaining with abundant quartz and granite counter space, beverage tap, and stainless steel appliances. From the kitchen you can enjoy your open floor plan with both living and dining rooms, sunlight from the large commercial-grade windows, and access to your own private enclosed patio. Off the living room is a beautifully designed den with custom pocket doors and recently updated built-in cabinetry and desk space. The den is a versatile, multi-use space and can be used as a second living room, guest overflow, or an office featuring quad electrical and high speed internet connections. Just down the hall is your guest bedroom and bath, followed by the gorgeous master suite with a walk-in closet and oversized bathroom. Both bedrooms have been updated with matching hardwood flooring throughout and built-in custom closets. In the master bathroom you will find a double vanity, a roll-in dual shower with Carrara marble floor tile, and tub. There is ample storage space throughout the unit, but if you need extra space this home also comes with an 8x8 storage unit with modular shelving. Several other noteworthy upgrades in this unit are the custom 5-panel doors, Hunter Douglas window treatments, black-out shades, ceiling fans in bedrooms, built-in cabinetry and iron rack in laundry room, water filtration system with softener, and the dual CAT 6A (10Gbps rated internet) and 5GHz CATV throughout. Unit A-101 is situated perfectly near the stairs and elevator, with quick access to the outdoors and parking lot where you will have two assigned parking spaces. In addition, the StoneSchool community boasts a fitness center, community room, workshop area, dog park, and outdoor patio/grilling area with a walking trail.
Last Agent to Sell the Property
BHHS Fox & Roach-Rosemont License #RS342513 Listed on: 04/12/2023

Property Details
Home Type
- Condominium
Est. Annual Taxes
- $6,825
Year Built
- Built in 2019
HOA Fees
- $530 Monthly HOA Fees
Home Design
- Converted Dwelling
- Masonry
Interior Spaces
- 1,779 Sq Ft Home
- Property has 1 Level
- Open Floorplan
- Ceiling Fan
- Instant Hot Water
Bedrooms and Bathrooms
- 2 Main Level Bedrooms
- Walk-In Closet
- Soaking Tub
Laundry
- Laundry in unit
- Washer and Dryer Hookup
Parking
- 1 Parking Space
- 1 Detached Carport Space
- Parking Lot
- Off-Street Parking
- 2 Assigned Parking Spaces
Outdoor Features
- Enclosed Patio or Porch
- Exterior Lighting
Utilities
- Forced Air Heating and Cooling System
- Cable TV Available
Additional Features
- Halls are 36 inches wide or more
- Extensive Hardscape
Listing and Financial Details
- Tax Lot 101
- Assessor Parcel Number 23-00-00349-236
Community Details
Overview
- $1,800 Capital Contribution Fee
- Association fees include common area maintenance, exterior building maintenance, lawn maintenance, parking fee, sewer, trash, snow removal, water
- Low-Rise Condominium
- Stoneschool Condominium Association Condos
- Built by Gorski Engineering
- Stoneschool Community
- Property Manager
Amenities
- Picnic Area
- Common Area
- Community Center
- Art Studio
- 2 Elevators
- Community Storage Space
Recreation
- Fitness Center
- Dog Park
- Jogging Path
Pet Policy
- Limit on the number of pets
- Pet Size Limit
- Breed Restrictions
Ownership History
Purchase Details
Home Financials for this Owner
Home Financials are based on the most recent Mortgage that was taken out on this home.Purchase Details
Home Financials for this Owner
Home Financials are based on the most recent Mortgage that was taken out on this home.Purchase Details
Home Financials for this Owner
Home Financials are based on the most recent Mortgage that was taken out on this home.Similar Homes in Trappe, PA
Home Values in the Area
Average Home Value in this Area
Purchase History
| Date | Type | Sale Price | Title Company |
|---|---|---|---|
| Deed | $462,000 | None Listed On Document | |
| Deed | $454,500 | None Available | |
| Deed | -- | None Available |
Mortgage History
| Date | Status | Loan Amount | Loan Type |
|---|---|---|---|
| Previous Owner | $417,860 | New Conventional | |
| Previous Owner | $389,500 | New Conventional |
Property History
| Date | Event | Price | Change | Sq Ft Price |
|---|---|---|---|---|
| 08/10/2023 08/10/23 | Sold | $462,000 | -0.6% | $260 / Sq Ft |
| 05/04/2023 05/04/23 | Pending | -- | -- | -- |
| 04/12/2023 04/12/23 | For Sale | $465,000 | +2.3% | $261 / Sq Ft |
| 05/07/2021 05/07/21 | Sold | $454,500 | -1.6% | $255 / Sq Ft |
| 03/19/2021 03/19/21 | Pending | -- | -- | -- |
| 03/08/2021 03/08/21 | For Sale | $462,000 | -- | $260 / Sq Ft |
Tax History Compared to Growth
Tax History
| Year | Tax Paid | Tax Assessment Tax Assessment Total Assessment is a certain percentage of the fair market value that is determined by local assessors to be the total taxable value of land and additions on the property. | Land | Improvement |
|---|---|---|---|---|
| 2025 | $7,148 | $170,080 | -- | -- |
| 2024 | $7,148 | $170,080 | -- | -- |
| 2023 | $6,981 | $170,080 | $0 | $0 |
| 2022 | $6,826 | $170,080 | $0 | $0 |
| 2021 | $6,719 | $170,080 | $0 | $0 |
| 2020 | $6,470 | $170,080 | $0 | $0 |
| 2019 | $6,469 | $5,620 | $0 | $0 |
Agents Affiliated with this Home
-
Jenn Hoeper

Seller's Agent in 2023
Jenn Hoeper
BHHS Fox & Roach
(215) 804-5302
16 in this area
63 Total Sales
-
Deborah Singleton

Buyer's Agent in 2023
Deborah Singleton
Realty One Group Restore - Collegeville
(610) 496-9094
4 in this area
45 Total Sales
-
Juli Lange

Buyer's Agent in 2021
Juli Lange
BHHS Fox & Roach
(610) 529-5546
1 in this area
22 Total Sales
Map
Source: Bright MLS
MLS Number: PAMC2068714
APN: 23-00-00349-236
- 29 E 1st Ave Unit 107
- 29 E 1st Ave Unit 103
- 137 E 1st Ave
- 41 College Ave
- 944 E Main St
- 831 Dewees Place Unit 1308
- 609 Muhlenberg Dr Unit 205
- 170 Royer Dr
- 149 Royer Dr Unit 3701
- 615 Chestnut St
- 180 Harvard Dr
- 135 Fairway Dr
- 139 Harvard Dr
- 42 E 5th Ave
- 339 Laurel Dr
- 15 Foxtail Ct Unit 8
- 237 Militia Ct Unit 17
- 22 Addison Ln
- Raintree Plan at Boxwood
- Laney Plan at Boxwood
