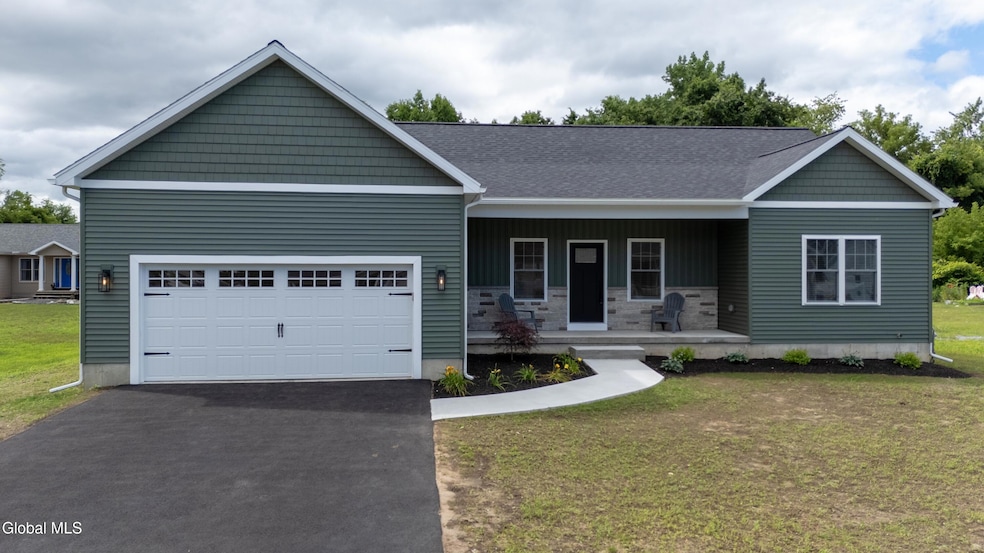29 E State St Glens Falls, NY 12801
Estimated payment $3,165/month
Highlights
- New Construction
- Ranch Style House
- No HOA
- Vaulted Ceiling
- Stone Countertops
- Front Porch
About This Home
Stunning New Construction - Completed and Packed with Upgrades! This beautifully crafted home offers a spacious open floor plan with 3 bedrooms and 2 full baths, designed to meet the needs of modern living. Featuring high-end finishes throughout, including a tray ceiling in the primary suite, custom cabinetry, and luxurious Quartz countertops.
Enjoy the comfort of 9-foot ceilings in the expansive basement, which includes two egress windows—providing the potential to expand beyond the already generous 1537 square feet of living space. Step outside to a 12x12 deck, perfect for entertaining or relaxing.
Additional highlights include a finished two-car garage, extra outlets for convenience, and paddle fans installed throughout the home.
Home Details
Home Type
- Single Family
Est. Annual Taxes
- $5,600
Year Built
- Built in 2025 | New Construction
Lot Details
- 7,405 Sq Ft Lot
- Lot Dimensions are 75' x 100'
- Level Lot
- Property is zoned Single Residence
Parking
- 2 Car Attached Garage
- Garage Door Opener
Home Design
- Ranch Style House
- Shingle Roof
- Vinyl Siding
- Concrete Perimeter Foundation
- Asphalt
Interior Spaces
- 1,530 Sq Ft Home
- Tray Ceiling
- Vaulted Ceiling
- Paddle Fans
- Double Pane Windows
- ENERGY STAR Qualified Windows
- Sliding Doors
- ENERGY STAR Qualified Doors
- Living Room
- Dining Room
- Laminate Flooring
Kitchen
- Eat-In Kitchen
- Range
- Microwave
- Dishwasher
- Kitchen Island
- Stone Countertops
Bedrooms and Bathrooms
- 3 Bedrooms
- Bathroom on Main Level
- 2 Full Bathrooms
Laundry
- Laundry on main level
- Washer and Dryer Hookup
Unfinished Basement
- Basement Fills Entire Space Under The House
- Interior Basement Entry
Home Security
- Carbon Monoxide Detectors
- Fire and Smoke Detector
Outdoor Features
- Front Porch
Schools
- Big Cross Street Elementary School
- Glens Falls High School
Utilities
- Forced Air Heating and Cooling System
- Heating System Uses Natural Gas
- 200+ Amp Service
- Tankless Water Heater
- High Speed Internet
- Cable TV Available
Community Details
- No Home Owners Association
Listing and Financial Details
- Legal Lot and Block 3.2 / 22
- Assessor Parcel Number 520500 309.16-22-3.2
Map
Home Values in the Area
Average Home Value in this Area
Tax History
| Year | Tax Paid | Tax Assessment Tax Assessment Total Assessment is a certain percentage of the fair market value that is determined by local assessors to be the total taxable value of land and additions on the property. | Land | Improvement |
|---|---|---|---|---|
| 2024 | $889 | $31,300 | $31,300 | $0 |
| 2023 | $896 | $31,300 | $31,300 | $0 |
| 2022 | $1,094 | $31,300 | $31,300 | $0 |
| 2021 | $1,216 | $25,000 | $25,000 | $0 |
| 2020 | $0 | $25,000 | $25,000 | $0 |
Property History
| Date | Event | Price | Change | Sq Ft Price |
|---|---|---|---|---|
| 08/08/2025 08/08/25 | Price Changed | $499,000 | -4.0% | $326 / Sq Ft |
| 07/22/2025 07/22/25 | For Sale | $519,900 | +1055.3% | $340 / Sq Ft |
| 11/10/2020 11/10/20 | Sold | $45,000 | +12.5% | -- |
| 06/18/2020 06/18/20 | Pending | -- | -- | -- |
| 06/15/2020 06/15/20 | For Sale | $40,000 | -- | -- |
Source: Global MLS
MLS Number: 202522208
APN: 520500309162232
- 216 South St
- 216 South St
- 25 Knight St
- 57 Montcalm St Unit 1 Downstairs
- 14 Hudson Ave
- 58 South St Unit 1
- 80 Main St
- 12 Ferry Blvd Unit 3
- 79 Warren St
- 31 Grove Ave Unit Side by side
- 22 Grove Ave Unit 3
- 81 Bay St
- 81 Bay St
- 16 May St Unit A
- 284 Fort Edward Rd
- 38 Haskell Ave Unit 1
- 140 Cronin Rd
- 100 Needle Park Cir
- 115 Weeks Rd
- 14 Maple St Unit 1







