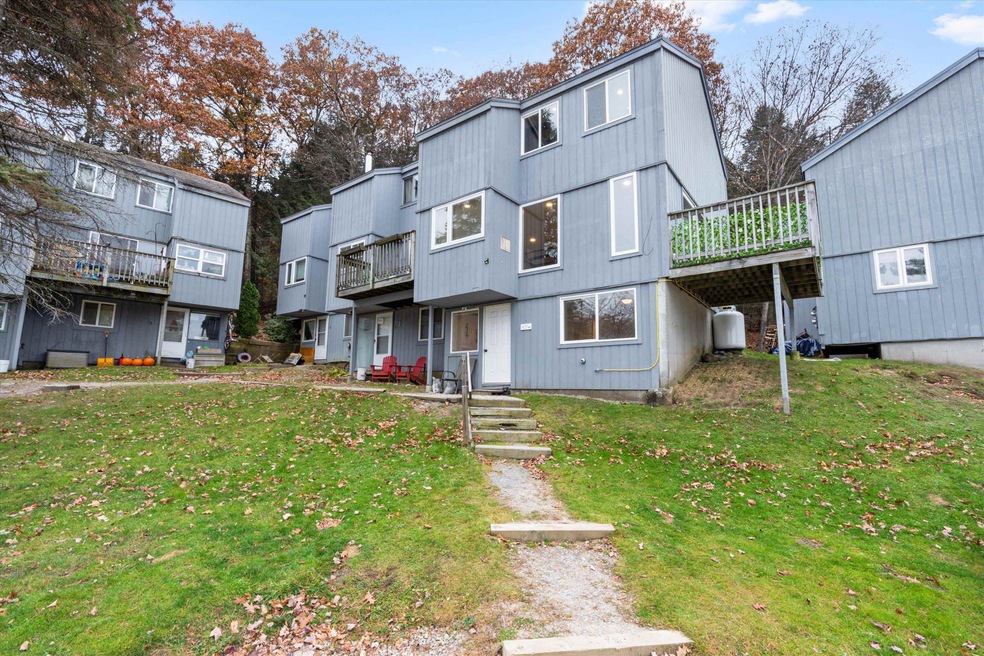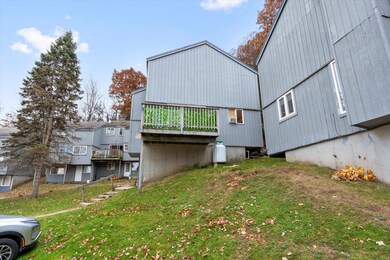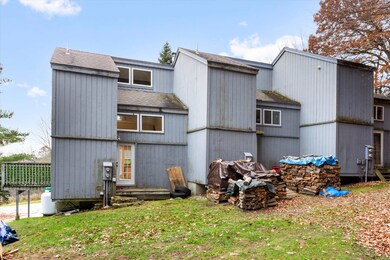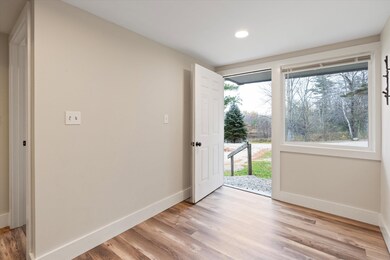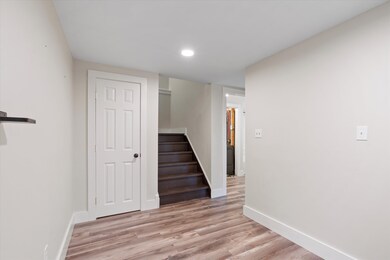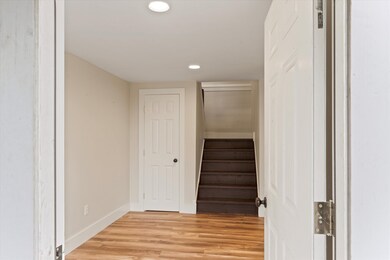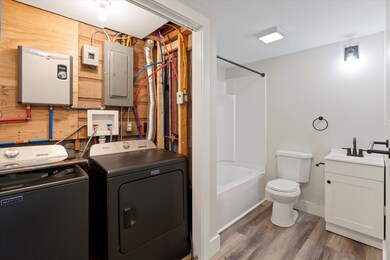
29 Eastside Ln Unit 10 Francestown, NH 03043
Greenfield NeighborhoodHighlights
- Countryside Views
- Wooded Lot
- Landscaped
- Pond
- Walk-In Closet
- Vinyl Plank Flooring
About This Home
As of December 2023Looking for an affordable townhouse or great investment property? This is your opportunity to capitalize on the very close proximity to Crotched Mountain Ski Area this winter. And don't forget a golf getaway the rest of the year. This completely renovated unit has 2 bedrooms, one at the entry level with a full bath and laundry, and one large one on the top floor with another full bath. The main living level has an open concept kitchen and living area as well as access to a side deck for relaxing with a view of the pond. It's a great location that's close to hiking, snowmobile trails, skiing and golfing. All you need to do is move in and it is ready to go for a quick closing.
Townhouse Details
Home Type
- Townhome
Est. Annual Taxes
- $1,308
Year Built
- Built in 1972
Lot Details
- Landscaped
- Wooded Lot
HOA Fees
Parking
- Gravel Driveway
Home Design
- Concrete Foundation
- Wood Frame Construction
- Shingle Roof
- Wood Siding
Interior Spaces
- 2-Story Property
- Ceiling Fan
- Vinyl Plank Flooring
- Countryside Views
- Washer and Dryer Hookup
Kitchen
- Electric Range
- Microwave
- Dishwasher
Bedrooms and Bathrooms
- 2 Bedrooms
- Walk-In Closet
- 2 Full Bathrooms
Finished Basement
- Walk-Out Basement
- Connecting Stairway
Utilities
- Heating System Uses Gas
- Heating System Mounted To A Wall or Window
- Electric Water Heater
- Community Sewer or Septic
- High Speed Internet
- Cable TV Available
Additional Features
- ENERGY STAR/CFL/LED Lights
- Pond
Listing and Financial Details
- Exclusions: Washer and Dryer.
- Legal Lot and Block 010 / 004
Community Details
Overview
- Association fees include sewer, water, plowing, trash, condo fee
- Condominiums@Themountain Condos
Recreation
- Snow Removal
Ownership History
Purchase Details
Home Financials for this Owner
Home Financials are based on the most recent Mortgage that was taken out on this home.Similar Homes in Francestown, NH
Home Values in the Area
Average Home Value in this Area
Purchase History
| Date | Type | Sale Price | Title Company |
|---|---|---|---|
| Condominium Deed | $206,000 | None Available |
Mortgage History
| Date | Status | Loan Amount | Loan Type |
|---|---|---|---|
| Open | $185,400 | Purchase Money Mortgage |
Property History
| Date | Event | Price | Change | Sq Ft Price |
|---|---|---|---|---|
| 12/28/2023 12/28/23 | Sold | $198,000 | -3.9% | $155 / Sq Ft |
| 11/27/2023 11/27/23 | Pending | -- | -- | -- |
| 11/16/2023 11/16/23 | Price Changed | $206,000 | -1.9% | $161 / Sq Ft |
| 11/08/2023 11/08/23 | For Sale | $210,000 | +1.9% | $165 / Sq Ft |
| 03/17/2023 03/17/23 | Sold | $206,000 | -12.3% | $204 / Sq Ft |
| 02/13/2023 02/13/23 | Pending | -- | -- | -- |
| 01/31/2023 01/31/23 | For Sale | $234,900 | 0.0% | $233 / Sq Ft |
| 01/25/2023 01/25/23 | Pending | -- | -- | -- |
| 01/20/2023 01/20/23 | For Sale | $234,900 | -- | $233 / Sq Ft |
Tax History Compared to Growth
Tax History
| Year | Tax Paid | Tax Assessment Tax Assessment Total Assessment is a certain percentage of the fair market value that is determined by local assessors to be the total taxable value of land and additions on the property. | Land | Improvement |
|---|---|---|---|---|
| 2024 | $3,135 | $195,200 | $0 | $195,200 |
| 2023 | $1,765 | $63,300 | $0 | $63,300 |
| 2022 | $1,308 | $50,600 | $0 | $50,600 |
| 2021 | $1,241 | $50,600 | $0 | $50,600 |
| 2020 | $5,967 | $50,600 | $0 | $50,600 |
| 2019 | $5,337 | $50,600 | $0 | $50,600 |
| 2018 | $1,191 | $48,600 | $0 | $48,600 |
| 2017 | $1,207 | $48,600 | $0 | $48,600 |
| 2016 | $1,704 | $66,800 | $0 | $66,800 |
| 2015 | $1,683 | $66,800 | $0 | $66,800 |
| 2014 | $1,674 | $66,800 | $0 | $66,800 |
| 2013 | $1,726 | $75,800 | $0 | $75,800 |
Agents Affiliated with this Home
-

Seller's Agent in 2023
Tanya Roux
EXP Realty
(603) 860-1812
2 in this area
94 Total Sales
-

Seller's Agent in 2023
Stephanie Wilcoxen
BHHS Verani Bedford
(603) 496-7047
2 in this area
36 Total Sales
-

Buyer's Agent in 2023
Cayley Lord
RE/MAX
(603) 479-0073
1 in this area
72 Total Sales
-

Buyer's Agent in 2023
Charlene Gauthier
Monument Realty
(603) 554-7796
1 in this area
65 Total Sales
Map
Source: PrimeMLS
MLS Number: 4977121
APN: FRNT-000007-000000-000004-000010
- 37 Eastside Ln Unit 1
- 31 Eastside Ln Unit 8
- 44 Trailside Ln Unit 15
- 47 Trail Side Ln Unit 18
- Lot 7-13 Mountain Rd
- 27 Mountainside Ln Unit 5
- 117 Mountain Rd
- 10 Onset Rd Unit 36B
- 10 Onset Rd Unit 9A
- 576 Francestown Rd Unit 26
- 39 Birch Glen Dr
- 54 Onset Rd
- 128 Onset Rd
- 184 Francestown Rd
- 160 Old Stagecoach Rd
- 198 Main St
- 305 King Hill Rd
- 136 Main St
- 25 Hugh Gregg Ln
- 1149 Pleasant Pond Rd
