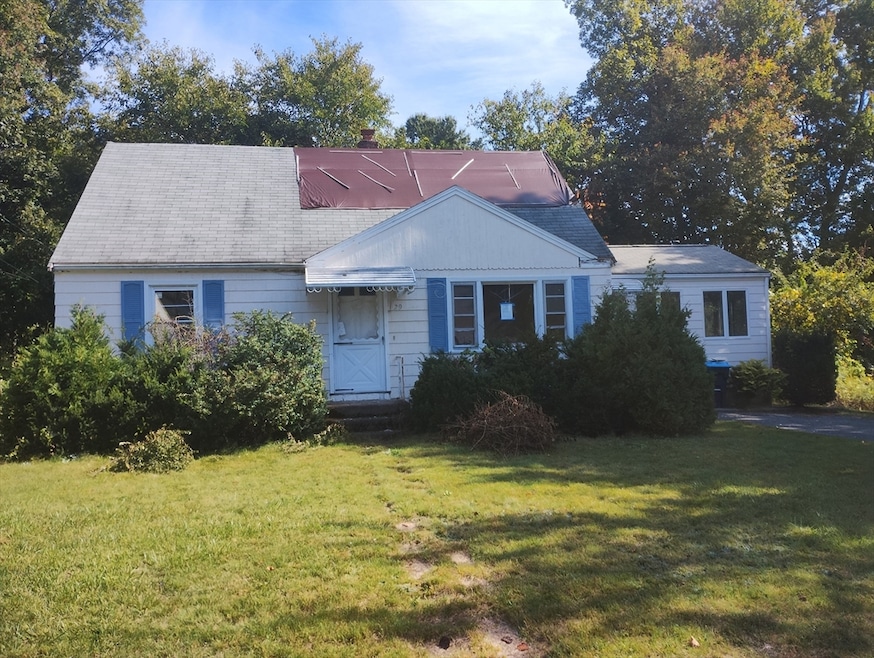
29 Elma Cir Shrewsbury, MA 01545
Estimated payment $2,980/month
Total Views
2,905
4
Beds
1.5
Baths
1,561
Sq Ft
$300
Price per Sq Ft
Highlights
- Medical Services
- Cape Cod Architecture
- Main Floor Primary Bedroom
- Walter J. Paton Elementary School Rated A
- Property is near public transit
- Corner Lot
About This Home
Investors / Contractors Looking For a Fall Project Bring Your Ideas and Revitalize This 7 Room 4 Bedroom 1.5 Baths Cape Home. Nice Location Large Corner Lot With Possibility Of Expansion in The Town of Shrewsbury.Sold As Is Will Not Pass FHA Loans.Easy Commuting Via 290/9/20 Area AmenitiesI Include Shopping, Dining Minutes to Lake Quinsigamond and Umass Medical
Home Details
Home Type
- Single Family
Est. Annual Taxes
- $5,100
Year Built
- Built in 1954
Lot Details
- 0.36 Acre Lot
- Corner Lot
- Property is zoned Rb1
Home Design
- 1,561 Sq Ft Home
- Cape Cod Architecture
- Frame Construction
- Shingle Roof
- Concrete Perimeter Foundation
Bedrooms and Bathrooms
- 4 Bedrooms
- Primary Bedroom on Main
Basement
- Basement Fills Entire Space Under The House
- Laundry in Basement
Parking
- 2 Car Parking Spaces
- Tandem Parking
- Driveway
- Paved Parking
- Open Parking
- Off-Street Parking
Outdoor Features
- Rain Gutters
Location
- Property is near public transit
- Property is near schools
Utilities
- Window Unit Cooling System
- Baseboard Heating
- Electric Water Heater
Listing and Financial Details
- Assessor Parcel Number 1675109
Community Details
Overview
- No Home Owners Association
Amenities
- Medical Services
- Shops
- Coin Laundry
Recreation
- Park
Map
Create a Home Valuation Report for This Property
The Home Valuation Report is an in-depth analysis detailing your home's value as well as a comparison with similar homes in the area
Home Values in the Area
Average Home Value in this Area
Tax History
| Year | Tax Paid | Tax Assessment Tax Assessment Total Assessment is a certain percentage of the fair market value that is determined by local assessors to be the total taxable value of land and additions on the property. | Land | Improvement |
|---|---|---|---|---|
| 2025 | $53 | $443,600 | $258,000 | $185,600 |
| 2024 | $4,999 | $403,800 | $245,700 | $158,100 |
| 2023 | $4,932 | $375,900 | $245,700 | $130,200 |
| 2022 | $5,304 | $375,900 | $245,700 | $130,200 |
| 2021 | $4,093 | $310,300 | $196,600 | $113,700 |
| 2020 | $3,869 | $310,300 | $196,600 | $113,700 |
| 2019 | $3,664 | $291,500 | $180,000 | $111,500 |
| 2018 | $3,564 | $281,500 | $172,000 | $109,500 |
| 2017 | $3,403 | $265,200 | $155,700 | $109,500 |
| 2016 | $3,318 | $255,200 | $145,700 | $109,500 |
| 2015 | $3,251 | $246,300 | $140,300 | $106,000 |
Source: Public Records
Property History
| Date | Event | Price | Change | Sq Ft Price |
|---|---|---|---|---|
| 11/08/2024 11/08/24 | Pending | -- | -- | -- |
| 10/11/2024 10/11/24 | For Sale | $469,000 | +108.4% | $300 / Sq Ft |
| 03/02/2017 03/02/17 | Pending | -- | -- | -- |
| 02/22/2017 02/22/17 | For Sale | $225,000 | 0.0% | $125 / Sq Ft |
| 06/22/2015 06/22/15 | Pending | -- | -- | -- |
| 06/19/2015 06/19/15 | For Sale | $225,000 | -- | $125 / Sq Ft |
Source: MLS Property Information Network (MLS PIN)
Purchase History
| Date | Type | Sale Price | Title Company |
|---|---|---|---|
| Deed | $329,000 | -- | |
| Deed | $329,000 | -- | |
| Deed | $329,000 | -- |
Source: Public Records
Mortgage History
| Date | Status | Loan Amount | Loan Type |
|---|---|---|---|
| Open | $207,798 | Stand Alone Refi Refinance Of Original Loan | |
| Closed | $35,100 | No Value Available | |
| Closed | $230,000 | Purchase Money Mortgage | |
| Previous Owner | $25,000 | No Value Available |
Source: Public Records
Similar Homes in the area
Source: MLS Property Information Network (MLS PIN)
MLS Number: 73301271
APN: SHRE-000021-000000-192000
Nearby Homes
- 3 Wesleyan Terrace
- 7 Wesleyan St
- 8 Saint James Rd
- 12 Raymond Ave
- 12 Ferncroft Rd
- 457 Main St
- 26 Glen Terrace
- 159 Grafton St
- 56 Francis Ave
- 97 Crescent St
- lot 0 Falcon Dr
- 697 Main St Unit 699
- 60 Harrington Farms Way Unit 60
- 9 Heritage St
- 43 Harriet Ave
- 307 Main St
- 14 Minuteman Way
- 10 Williamsburg Ct Unit 3
- 4 Williamsburg Ct Unit 1
- 4 Oxford Dr Unit 15






