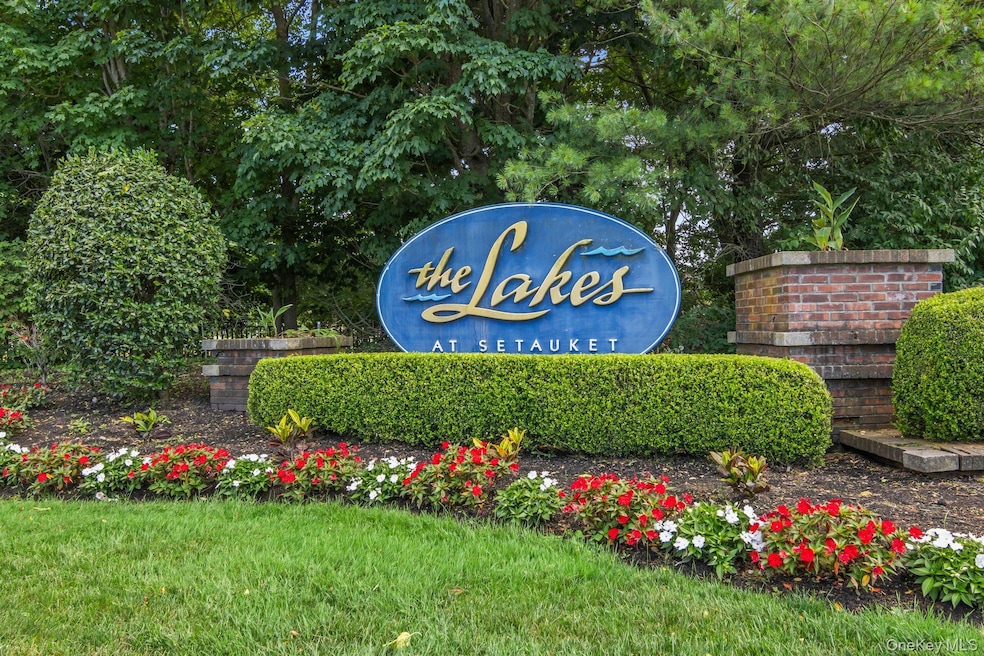Estimated payment $3,536/month
Highlights
- Fitness Center
- Eat-In Gourmet Kitchen
- Main Floor Bedroom
- Arrowhead Elementary School Rated A-
- Clubhouse
- Marble Countertops
About This Home
Welcome to 29 Erin Lane at The Lakes at Setauket...a designer-styled pied-a-terre, low-maintenance haven, or retirement villa. This 1-BR, 1.5-bath unit was recently fully renovated and features new appliances/laundry/water heater, natural stone/marble countertops, updated electric/extra outlets, Florida Tile throughout, open floor plan with chef's kitchen (expansive 18-foot center-island, wine cooler, Thermador double oven), granite-top desk with hard-wired printer station/multiple cabinets, BR with en-suite bath/heated floor and separate built-in vanity, gas fireplace, Toto bidet, extensive storage including walk -in closet, and walk-out oversized patio. Low Taxes: $2857 without Star. Total monthly cost (taxes, utilities, HOA) UNDER $1,000 per month. Rare opportunity to own within this beautifully manicured 56-acre gated community in the Three Village SD, convenient to the LIRR, Stony Brook University, and Port Jefferson ferry. Tax records state 0 square feet. Appraisal report shows 1036 sq ft.
Listing Agent
Howard Hanna Coach Brokerage Phone: 631-751-0303 License #30BO0685609 Listed on: 08/23/2025
Open House Schedule
-
Sunday, August 24, 20253:00 to 4:30 pm8/24/2025 3:00:00 PM +00:008/24/2025 4:30:00 PM +00:00Add to Calendar
Property Details
Home Type
- Condominium
Est. Annual Taxes
- $2,857
Year Built
- Built in 1989
HOA Fees
- $579 Monthly HOA Fees
Parking
- 2 Car Garage
Home Design
- Frame Construction
Interior Spaces
- 1,036 Sq Ft Home
- 2-Story Property
- Recessed Lighting
- Gas Fireplace
- Living Room with Fireplace
Kitchen
- Eat-In Gourmet Kitchen
- Microwave
- Dishwasher
- Wine Refrigerator
- Stainless Steel Appliances
- Kitchen Island
- Marble Countertops
Flooring
- Tile
- Vinyl
Bedrooms and Bathrooms
- 1 Bedroom
- Main Floor Bedroom
- En-Suite Primary Bedroom
Laundry
- Laundry in Hall
- Dryer
Schools
- Arrowhead Elementary School
- Robert Cushman Murphy Jr High Middle School
- Ward Melville Senior High School
Utilities
- Forced Air Heating and Cooling System
- Underground Utilities
- Cable TV Available
Additional Features
- Patio
- 1 Common Wall
Listing and Financial Details
- Assessor Parcel Number 0200-203-00-10-00-029-000
Community Details
Overview
- Association fees include grounds care, pool service, sewer, snow removal, trash
- Maintained Community
Amenities
- Door to Door Trash Pickup
- Clubhouse
Recreation
- Tennis Courts
- Community Playground
- Fitness Center
- Community Pool
- Snow Removal
Pet Policy
- Dogs and Cats Allowed
Map
Home Values in the Area
Average Home Value in this Area
Tax History
| Year | Tax Paid | Tax Assessment Tax Assessment Total Assessment is a certain percentage of the fair market value that is determined by local assessors to be the total taxable value of land and additions on the property. | Land | Improvement |
|---|---|---|---|---|
| 2024 | $2,670 | $650 | $60 | $590 |
| 2023 | $2,670 | $650 | $60 | $590 |
| 2022 | $2,443 | $650 | $60 | $590 |
| 2021 | $2,443 | $650 | $60 | $590 |
| 2020 | $2,515 | $650 | $60 | $590 |
| 2019 | $2,515 | $0 | $0 | $0 |
| 2018 | $2,393 | $650 | $60 | $590 |
| 2017 | $2,393 | $650 | $60 | $590 |
| 2016 | $2,358 | $650 | $60 | $590 |
| 2015 | -- | $650 | $60 | $590 |
| 2014 | -- | $650 | $60 | $590 |
Property History
| Date | Event | Price | Change | Sq Ft Price |
|---|---|---|---|---|
| 08/23/2025 08/23/25 | For Sale | $499,000 | -- | $482 / Sq Ft |
Purchase History
| Date | Type | Sale Price | Title Company |
|---|---|---|---|
| Deed | -- | None Available | |
| Deed | -- | None Available | |
| Deed | $219,000 | -- | |
| Deed | $219,000 | -- |
Mortgage History
| Date | Status | Loan Amount | Loan Type |
|---|---|---|---|
| Open | $765,000 | Stand Alone Refi Refinance Of Original Loan | |
| Previous Owner | $258,101 | Stand Alone Refi Refinance Of Original Loan | |
| Previous Owner | $150,000 | Commercial |
Source: OneKey® MLS
MLS Number: 902875
APN: 0200-203-00-10-00-029-000
- 8 Bunny Ln
- 306 Sheep Pasture Rd
- 460 Old Town Rd Unit 20N
- 460 Old Town Rd Unit 14K
- 14 Branch Ln
- 8 Maryanne Ave
- 7 Mark St
- 300 Village Green Dr
- 6 Mark St
- 303 Arrowhead Ln
- 270 Village Green Dr Unit 270
- 8 Mondavi Ln
- 260 Village Green Dr Unit 260
- 802 Sara Cir Unit 802
- 228 Village Green Dr Unit 228
- 802 Sara Cir
- 144 Gnarled Hollow Rd
- 109 Comsewogue Rd
- 198 Village Green Dr Unit 198
- 1-66 Pinnacle Dr







