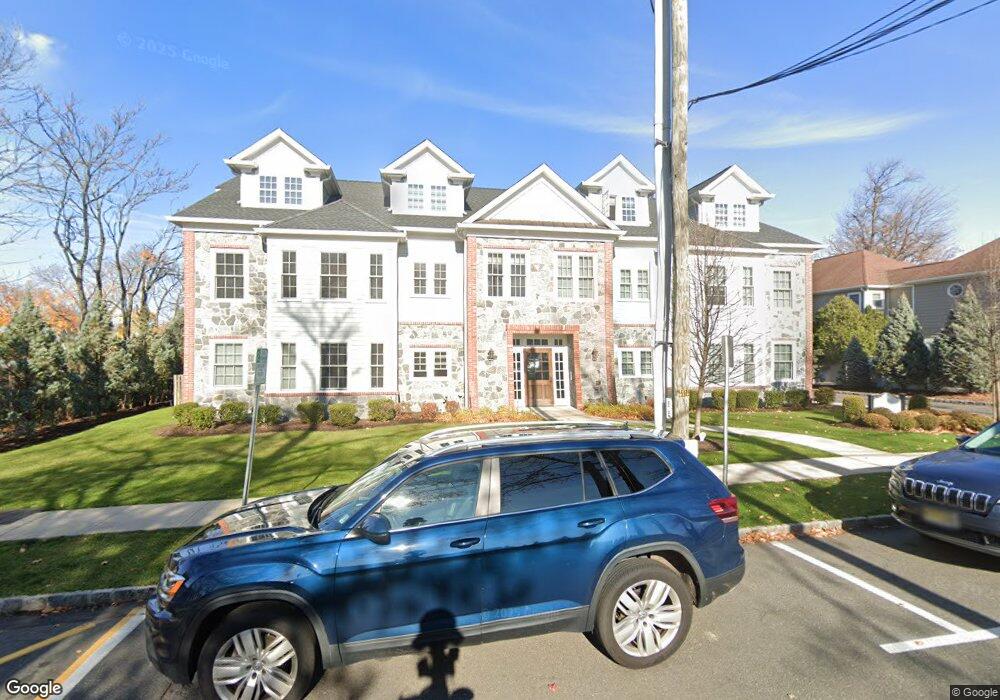29 Euclid Ave Summit, NJ 07901
--
Bed
--
Bath
2,315
Sq Ft
6,098
Sq Ft Lot
About This Home
This home is located at 29 Euclid Ave, Summit, NJ 07901. 29 Euclid Ave is a home located in Union County with nearby schools including L C Johnson Summit Middle School, Summit Sr High School, and The Winston School.
Create a Home Valuation Report for This Property
The Home Valuation Report is an in-depth analysis detailing your home's value as well as a comparison with similar homes in the area
Home Values in the Area
Average Home Value in this Area
Map
Nearby Homes
- 23 Euclid Ave
- 14 Euclid Ave Unit 102
- 133 Summit Ave Unit 16A
- 6 Lorraine Rd
- 1 Irving Place
- 24 Franklin Place
- 60 Fernwood Rd
- 154 Woodland Ave
- 68 New England Ave Unit 18
- 40 Prospect St
- 61 Tulip St
- 67 Tulip St
- 62 Mountain Ave
- 29 Ashwood Ave
- 16 West Rd
- 39 Huntley Rd
- 28 Morris Ave Unit DD
- 28 Shunpike Rd
- 47 Canoe Brook Pkwy
- 37-39 Edison Dr
- 29 Euclid Ave Unit 202
- 29 Euclid Ave Unit 203
- 74 Beechwood Rd
- 74 Hawthorne Place
- 5 Maple St
- 86 Beechwood Rd
- 23 Euclid Ave Unit 2
- 23 Euclid Ave Unit 3
- 23 Euclid Ave Unit 4
- 23 Euclid Ave Unit 2F
- 5 Shadyside Ave
- 7 Shadyside Ave
- 45 Woodland Ave Unit 27
- 45 Woodland Ave Unit 23
- 45 Woodland Ave Unit 29
- 45 Woodland Ave Unit 26
- 45 Woodland Ave Unit 38A
- 45 Woodland Ave Unit 8
- 45 Woodland Ave Unit 24
- 92 Beechwood Rd
Your Personal Tour Guide
Ask me questions while you tour the home.
