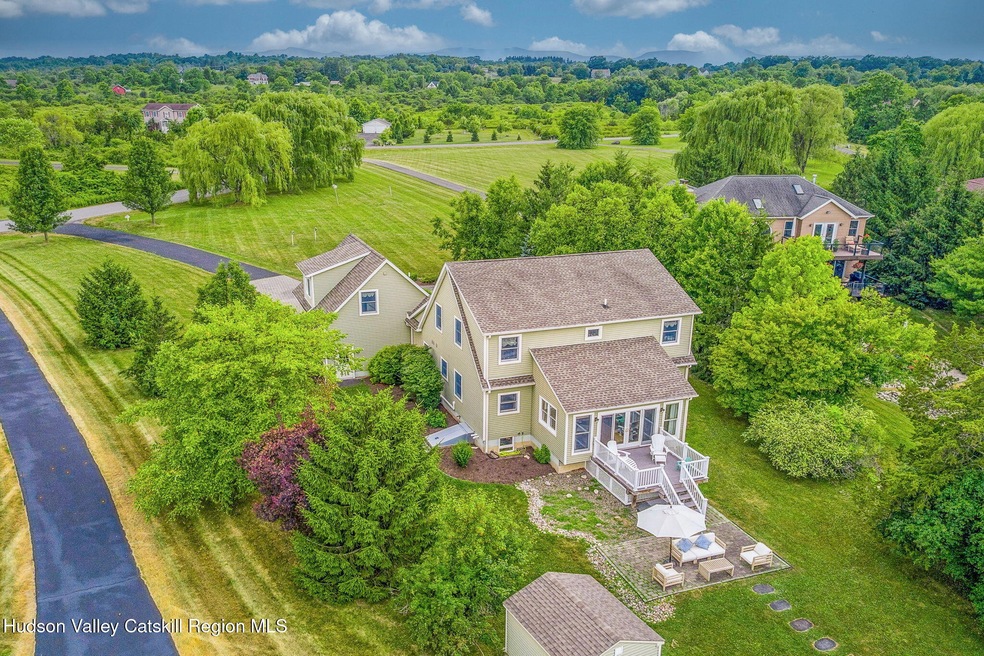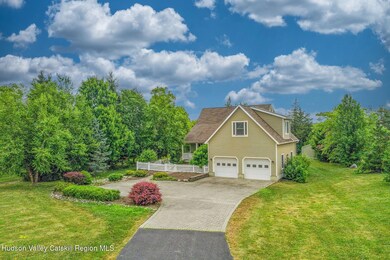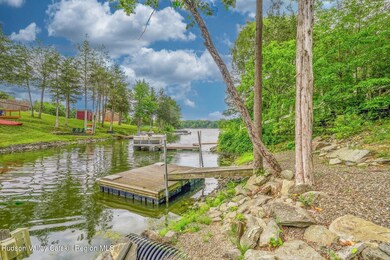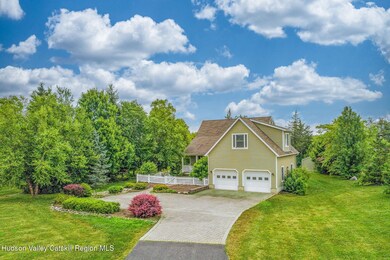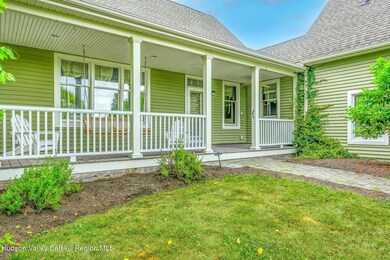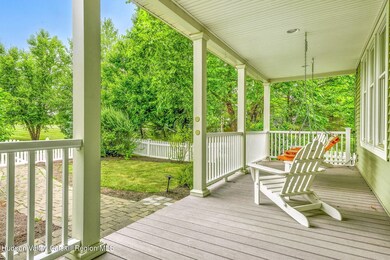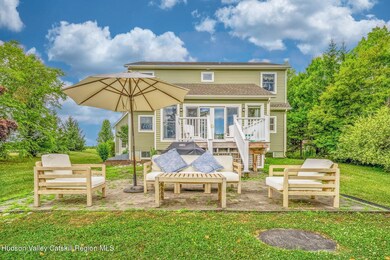29 Fox Run Unit 2106 Athens, NY 12015
Estimated payment $5,618/month
Highlights
- Lake Front
- Fishing
- Community Lake
- Docks
- 1.2 Acre Lot
- Clubhouse
About This Home
Welcome to this beautifully maintained 4-bedroom, 4-bath Cape nestled on a large 1.2 acre, lakefront, landscaped lot in the sought-after Sleepy Hollow Lake community. Enjoy the perfect blend of comfort, space, and lakefront lifestyle in this inviting home.
The first floor features a spacious primary suite, a bright and open living room with soaring cathedral ceilings and a cozy fireplace, and a well-appointed kitchen that flows into a stunning four-season sunroom—ideal for year-round enjoyment. A convenient first-floor laundry and guest half-bath add to the ease of living.
Upstairs, you'll find two generously sized bedrooms and a full bath, perfect for family or guests. Over the attached oversized two-car garage, a finished room with a half bath over the garage offers endless possibilities—think office, art studio, or guest suite (which is what the current owners uses it for).
The finished lower-level family room provides additional living space for media room or play room. A deck off the sun room and a beautifully designed patio , both are perfect for entertaining or relaxing by the water. The expansive lot features mature gardens, plenty of privacy, and tranquil views.
Located just minutes from the charming villages of Athens, Coxsackie, and Catskill, and only 20 minutes to Hudson and 30 minutes Albany and Kingston, this home offers both a peaceful retreat and easy access to dining, shopping, and culture. Outdoor lovers will appreciate the short drive to Hunter and Windham ski mountains, making this a perfect four-season getaway.
Experience the best of upstate living at Sleepy Hollow Lake—whether full-time (great first floor living for retired buyers) or as a weekend escape at one of the most affordable lake front home at Sleepy Hollow Lake
Listing Agent
Keller Williams Realty HV Nort License #10301205269 Listed on: 07/11/2025

Home Details
Home Type
- Single Family
Est. Annual Taxes
- $16,872
Year Built
- Built in 2008
Lot Details
- 1.2 Acre Lot
- Lake Front
- Property fronts a private road
- Cul-De-Sac
- Landscaped
- Lot Sloped Down
- Garden
- Back and Front Yard
Parking
- 2 Car Attached Garage
- Garage Door Opener
- Additional Parking
Home Design
- Entry on the 1st floor
- Frame Construction
- Shingle Roof
- Asphalt Roof
- Concrete Perimeter Foundation
- Asphalt
Interior Spaces
- 1.5-Story Property
- Beamed Ceilings
- Cathedral Ceiling
- Ceiling Fan
- Gas Fireplace
- Double Pane Windows
- Entrance Foyer
- Bonus Room
- Lake Views
- Unfinished Attic
- Finished Basement
Kitchen
- Double Oven
- Free-Standing Electric Range
- Dishwasher
- Granite Countertops
Flooring
- Wood
- Ceramic Tile
Bedrooms and Bathrooms
- 4 Bedrooms
- Primary Bedroom on Main
- Double Vanity
Laundry
- Laundry Room
- Laundry on main level
- Stacked Washer and Dryer
Outdoor Features
- Docks
- Deck
- Covered Patio or Porch
- Shed
Utilities
- Central Heating and Cooling System
- Heating System Uses Propane
- Vented Exhaust Fan
- Underground Utilities
- Propane
- Spring water is a source of water for the property
- Electric Water Heater
- Private Sewer
- High Speed Internet
Listing and Financial Details
- Legal Lot and Block 46 / 6
- Assessor Parcel Number 105.18
Community Details
Recreation
- Tennis Courts
- Community Playground
- Community Pool
- Fishing
- Park
Additional Features
- Community Lake
- Clubhouse
Map
Home Values in the Area
Average Home Value in this Area
Tax History
| Year | Tax Paid | Tax Assessment Tax Assessment Total Assessment is a certain percentage of the fair market value that is determined by local assessors to be the total taxable value of land and additions on the property. | Land | Improvement |
|---|---|---|---|---|
| 2024 | $16,871 | $797,000 | $82,200 | $714,800 |
| 2023 | $16,323 | $797,000 | $82,200 | $714,800 |
| 2022 | $12,993 | $430,700 | $82,200 | $348,500 |
| 2021 | $10,127 | $430,700 | $82,200 | $348,500 |
| 2020 | $13,077 | $430,700 | $82,200 | $348,500 |
| 2019 | $12,745 | $430,700 | $82,200 | $348,500 |
| 2018 | $12,745 | $430,700 | $82,200 | $348,500 |
| 2017 | $12,791 | $430,700 | $82,200 | $348,500 |
| 2016 | $12,410 | $414,100 | $77,000 | $337,100 |
| 2015 | -- | $414,100 | $77,000 | $337,100 |
| 2014 | -- | $414,100 | $77,000 | $337,100 |
Property History
| Date | Event | Price | List to Sale | Price per Sq Ft | Prior Sale |
|---|---|---|---|---|---|
| 10/20/2025 10/20/25 | Pending | -- | -- | -- | |
| 08/03/2025 08/03/25 | Price Changed | $799,000 | -2.6% | $266 / Sq Ft | |
| 07/11/2025 07/11/25 | For Sale | $820,000 | +105.5% | $273 / Sq Ft | |
| 06/22/2017 06/22/17 | Sold | $399,000 | -9.1% | $153 / Sq Ft | View Prior Sale |
| 04/29/2017 04/29/17 | Pending | -- | -- | -- | |
| 09/14/2016 09/14/16 | For Sale | $439,000 | -- | $169 / Sq Ft |
Purchase History
| Date | Type | Sale Price | Title Company |
|---|---|---|---|
| Deed | $399,000 | Christopher Watz | |
| Deed | $399,000 | Christopher Watz |
Mortgage History
| Date | Status | Loan Amount | Loan Type |
|---|---|---|---|
| Open | $319,000 | Stand Alone Refi Refinance Of Original Loan | |
| Closed | $319,000 | New Conventional |
Source: Hudson Valley Catskills Region Multiple List Service
MLS Number: 20252914
APN: 192201-105-018-0006-046-000-0000
- 182 Sleepy Hollow Rd
- 1442 Sleepy Hollow Rd
- 910 Sleepy Hollow Rd
- 248 Travis Place
- 3125 Sleepy Hollow Rd
- 3223 Sleepy Hollow Rd
- 3205 Sleepy Hollow Rd
- 97 Hillside Dr
- 100 Hillside Dr
- 108 Whitney Point
- 13 Athens Ct Unit Lot K55
- 176 Sleepy Hollow Rd
- 90 Sleepy Hollow Rd
- 0 Green Dr
- 191 Farm To Market Rd
- 0 Lot K-57 Athens Ct
- 263 Sleepy Hollow Rd
- 157 Debbie Dr
- 58 Briarwood Dr
- 70 Union St
