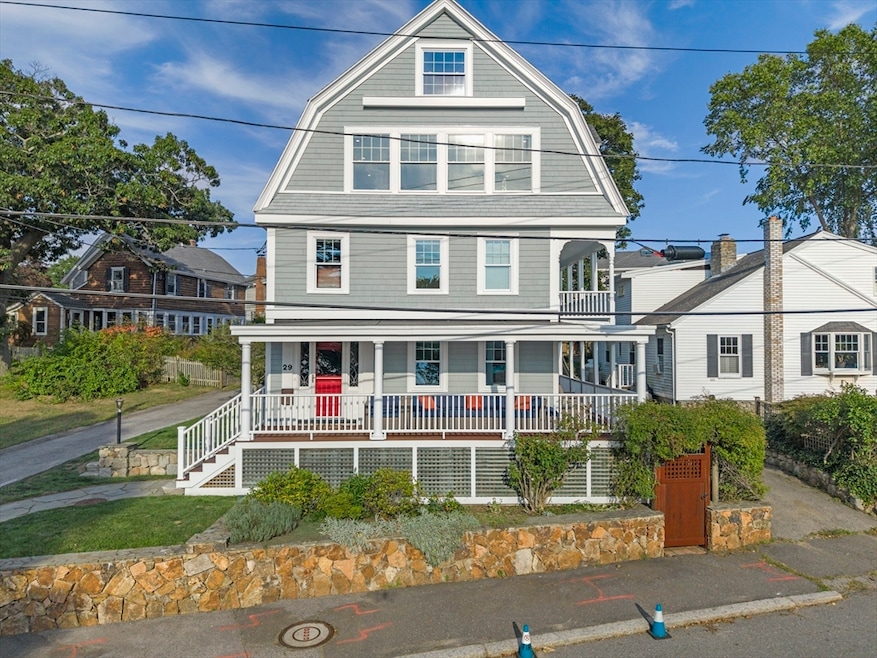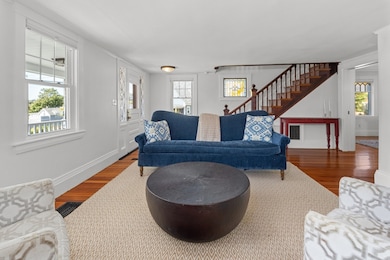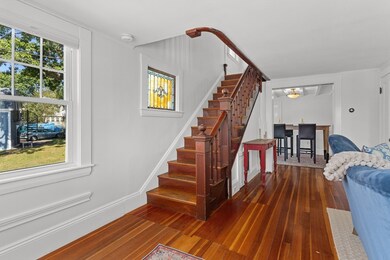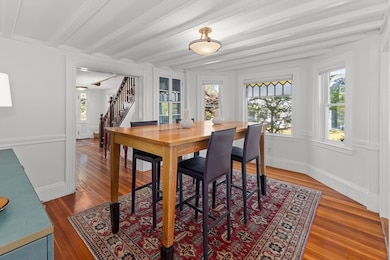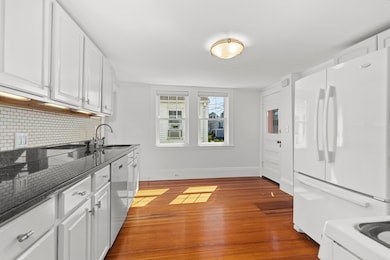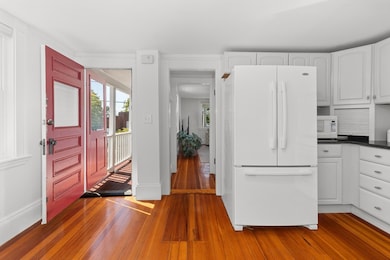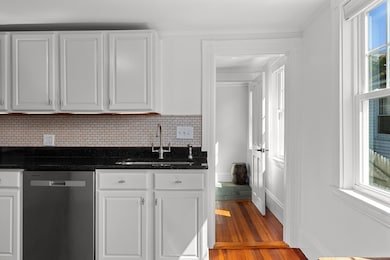29 Fuller St Gloucester, MA 01930
Magnolia NeighborhoodEstimated payment $7,388/month
Highlights
- Popular Property
- Golf Course Community
- Waterfront
- Ocean View
- Community Stables
- 1-minute walk to Gray Beach
About This Home
This classic 1920s gambrel offers over 3,300 sq. ft. of living space with five bedrooms and three full baths, set just steps from Magnolia Beach and the village center. While legally a two-family, it lives seamlessly as a single-family home, providing rare flexibility for multi-generational living, rental income, or expanded guest space. Renovations including the primary bedroom and bathroom, and third-floor kitchen and dining space, blend beautifully with original character - hardwood floors, period details, and abundant natural light carry throughout. Outdoor living is equally appealing with porches and enclosed balconies designed to capture fresh ocean air and seasonal views. Sited in the heart of Magnolia, in extremely close proximity to the shoreline, restaurants, and shops, this property provides an exceptional opportunity to enjoy Gloucester’s coveted coastal lifestyle.
Open House Schedule
-
Saturday, September 20, 20251:30 to 3:00 pm9/20/2025 1:30:00 PM +00:009/20/2025 3:00:00 PM +00:00Dear Colleagues, Please note that we will be open tomorrow from 1:30-3:00 p.m. at 29 Fuller Street in Magnolia. Hope to see you there,Add to Calendar
Home Details
Home Type
- Single Family
Est. Annual Taxes
- $9,432
Year Built
- Built in 1920
Lot Details
- 3,276 Sq Ft Lot
- Waterfront
- Gentle Sloping Lot
- Property is zoned R20
Property Views
- Ocean
- Scenic Vista
Home Design
- Manufactured Home on a slab
- Frame Construction
- Blown Fiberglass Insulation
- Shingle Roof
Interior Spaces
- 3,393 Sq Ft Home
- Crown Molding
- Wainscoting
- Beamed Ceilings
- Ceiling Fan
- Skylights
- Recessed Lighting
- Decorative Lighting
- Light Fixtures
- Stained Glass
- Bay Window
- Picture Window
- Window Screens
- Living Room with Fireplace
- Dining Area
- Home Office
Kitchen
- Range
- Dishwasher
- Kitchen Island
- Solid Surface Countertops
Flooring
- Wood
- Wall to Wall Carpet
- Ceramic Tile
- Vinyl
Bedrooms and Bathrooms
- 5 Bedrooms
- Primary bedroom located on third floor
- Custom Closet System
- 3 Full Bathrooms
- Bathtub with Shower
- Separate Shower
Laundry
- Laundry on upper level
- Dryer
- Washer
Unfinished Basement
- Walk-Out Basement
- Basement Fills Entire Space Under The House
- Block Basement Construction
Parking
- 2 Car Parking Spaces
- Driveway
- Paved Parking
- Open Parking
- Off-Street Parking
Outdoor Features
- Outdoor Shower
- Balcony
- Deck
- Porch
Location
- Property is near public transit
- Property is near schools
Schools
- West Parish Elementary School
- O'maley Middle School
- GHS High School
Utilities
- Ductless Heating Or Cooling System
- 5 Cooling Zones
- Forced Air Heating System
- 6 Heating Zones
- Radiant Heating System
- Water Heater
- Private Sewer
- Internet Available
Listing and Financial Details
- Tax Block 0019
- Assessor Parcel Number 1901884
Community Details
Recreation
- Golf Course Community
- Tennis Courts
- Park
- Community Stables
- Jogging Path
Additional Features
- No Home Owners Association
- Shops
Map
Home Values in the Area
Average Home Value in this Area
Tax History
| Year | Tax Paid | Tax Assessment Tax Assessment Total Assessment is a certain percentage of the fair market value that is determined by local assessors to be the total taxable value of land and additions on the property. | Land | Improvement |
|---|---|---|---|---|
| 2025 | $9,432 | $969,400 | $227,000 | $742,400 |
| 2024 | $9,432 | $969,400 | $227,000 | $742,400 |
| 2023 | $9,750 | $920,700 | $202,700 | $718,000 |
| 2022 | $9,139 | $779,100 | $176,300 | $602,800 |
| 2021 | $8,278 | $665,400 | $160,300 | $505,100 |
| 2020 | $6,659 | $540,100 | $151,100 | $389,000 |
| 2019 | $6,224 | $490,500 | $151,100 | $339,400 |
| 2018 | $5,835 | $451,300 | $151,100 | $300,200 |
| 2017 | $5,582 | $423,200 | $143,900 | $279,300 |
| 2016 | $5,000 | $367,400 | $136,500 | $230,900 |
| 2015 | $4,918 | $360,300 | $136,500 | $223,800 |
Property History
| Date | Event | Price | Change | Sq Ft Price |
|---|---|---|---|---|
| 09/15/2025 09/15/25 | For Sale | $1,250,000 | +77.3% | $368 / Sq Ft |
| 07/15/2019 07/15/19 | Sold | $705,000 | -5.9% | $218 / Sq Ft |
| 06/20/2019 06/20/19 | Pending | -- | -- | -- |
| 05/28/2019 05/28/19 | Price Changed | $749,000 | -6.3% | $231 / Sq Ft |
| 03/12/2019 03/12/19 | For Sale | $799,000 | -- | $247 / Sq Ft |
Purchase History
| Date | Type | Sale Price | Title Company |
|---|---|---|---|
| Not Resolvable | $705,000 | -- | |
| Deed | $358,000 | -- | |
| Deed | -- | -- | |
| Deed | $550,000 | -- | |
| Deed | $280,000 | -- | |
| Deed | $145,000 | -- |
Mortgage History
| Date | Status | Loan Amount | Loan Type |
|---|---|---|---|
| Previous Owner | $150,000 | Credit Line Revolving | |
| Previous Owner | $322,200 | Purchase Money Mortgage | |
| Previous Owner | $297,000 | No Value Available |
Source: MLS Property Information Network (MLS PIN)
MLS Number: 73432352
APN: GLOU-000168-000019
- 29 Flume Rd
- 2 Ocean Ave Unit 1J
- 24 Flume Rd
- 42 Englewood Rd
- 156 Hesperus Ave Unit 4
- 146 Hesperus Ave
- 7 Emily Ln
- 602 Summer St
- 5 Kings Way
- 5 & 9 Ocean Highlands
- 23 University Ln
- 38 Lawndale Cir
- 23 Ocean St
- 335 Summer St
- 370 Summer St
- 214 Summer St
- 403 Western Ave
- 4 Plum Hill Rd
- 239 Summer St
- 4 Dexter Ln
- 8 Emily Ln
- 5 Ryan Rd Unit A
- 5 Victoria Rd
- 40 Forest St
- 1 School St Unit 7
- 1 School St Unit R6
- 1 School St Unit R5
- 1 School St Unit R4
- 1 School St Unit R3
- 1 School St Unit R2
- 1 School St Unit R1
- 2 School St Unit R2
- 11 Central St Unit 4
- 129 Essex Ave Unit 3
- 950 Heights at Cape Ann
- 1 Powder House Ln
- 3 Saw Mill Cir
- 117 Western Ave Unit 2
- 145 Essex Ave Unit 623
- 24 Morse Ct Unit B
