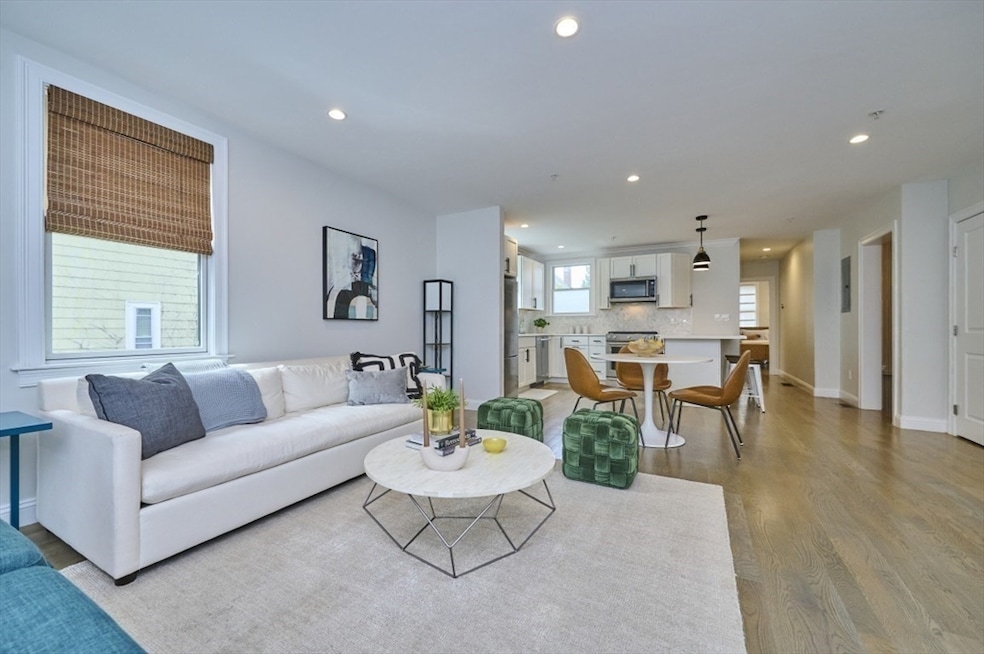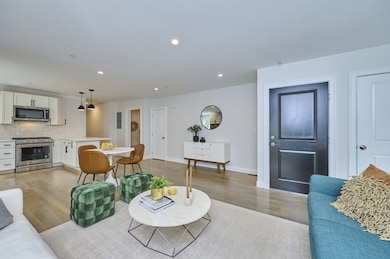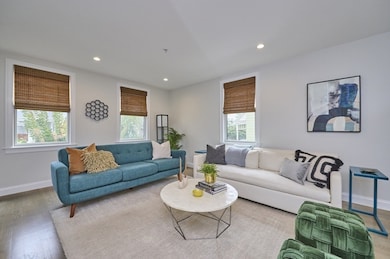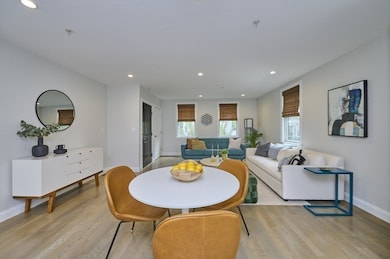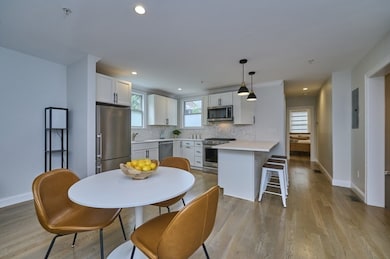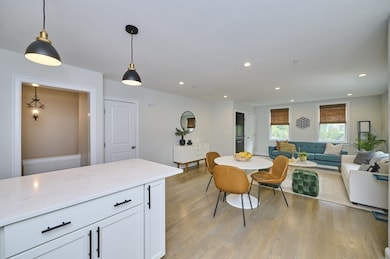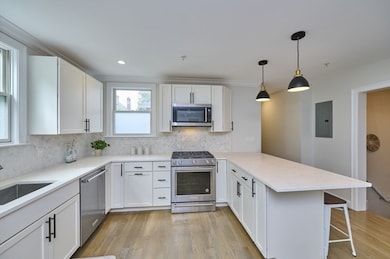29 Goldsmith St Unit 1 Jamaica Plain, MA 02130
Jamaica Plain NeighborhoodEstimated payment $5,930/month
Highlights
- Golf Course Community
- Property is near public transit
- Community Pool
- Medical Services
- Wood Flooring
- 4-minute walk to South Street Mall and Courts
About This Home
A true showcase of modern design & function, this stunning 3-BR, 3.5-BA condo offers an extraordinary layout on 2 levels, impeccable designer finishes & coveted 2-car parking in the heart of JP. Sunlit & spacious, the open-concept living & dining areas flow seamlessly into a striking gourmet kitchen—quartz counters, herringbone backsplash, SS KitchenAid appl & inviting breakfast bar w/pendant lights create the ultimate entertaining space. The main level features a luxe primary suite w/a spa- inspired ensuite & a sleek 1⁄2 bath. Downstairs, a private guest suite, a 3rd BR & 2 newly remodeled BA's redefine luxury. Every detail is curated for comfort & style w/gas heat, C/A, Electrolux W/D & Nest thermostat. Step outside to a lush landscaped yard & brand new paver patio. Nestled on a tree-lined street yet close to Jamaica Pond, Centre St.’s vibrant boutiques/dining, Harvard’s Arboretum & Orange Line, this home delivers the perfect fusion of tranquility & city energy in an unbeatable locale.
Property Details
Home Type
- Condominium
Est. Annual Taxes
- $4,191
Year Built
- Built in 1900
HOA Fees
- $337 Monthly HOA Fees
Home Design
- Entry on the 1st floor
- Frame Construction
- Shingle Roof
Interior Spaces
- 2-Story Property
- Insulated Windows
Kitchen
- Range
- Microwave
- Freezer
- Dishwasher
- Disposal
Flooring
- Wood
- Tile
Bedrooms and Bathrooms
- 3 Bedrooms
Laundry
- Laundry in unit
- Dryer
- Washer
Parking
- 2 Car Parking Spaces
- Tandem Parking
- Paved Parking
- Open Parking
- Off-Street Parking
Outdoor Features
- Patio
- Rain Gutters
Location
- Property is near public transit
- Property is near schools
Utilities
- Forced Air Heating and Cooling System
- Heating System Uses Natural Gas
- 100 Amp Service
Additional Features
- Energy-Efficient Thermostat
- Garden
Listing and Financial Details
- Assessor Parcel Number W:19 P:01427 S:002,1351991
Community Details
Overview
- Association fees include water, sewer, insurance, ground maintenance
- 3 Units
- 29 Goldsmith Street Condominium Community
- Near Conservation Area
Amenities
- Medical Services
- Common Area
- Shops
Recreation
- Golf Course Community
- Tennis Courts
- Community Pool
- Park
- Jogging Path
- Bike Trail
Pet Policy
- Pets Allowed
Map
Home Values in the Area
Average Home Value in this Area
Tax History
| Year | Tax Paid | Tax Assessment Tax Assessment Total Assessment is a certain percentage of the fair market value that is determined by local assessors to be the total taxable value of land and additions on the property. | Land | Improvement |
|---|---|---|---|---|
| 2025 | $8,145 | $703,400 | $0 | $703,400 |
| 2024 | $9,757 | $895,100 | $0 | $895,100 |
| 2023 | $9,334 | $869,100 | $0 | $869,100 |
| 2022 | $8,921 | $819,900 | $0 | $819,900 |
| 2021 | $8,332 | $780,900 | $0 | $780,900 |
Property History
| Date | Event | Price | List to Sale | Price per Sq Ft | Prior Sale |
|---|---|---|---|---|---|
| 10/22/2025 10/22/25 | Price Changed | $995,000 | -2.5% | $653 / Sq Ft | |
| 09/29/2025 09/29/25 | For Sale | $1,020,000 | +12.7% | $669 / Sq Ft | |
| 10/31/2022 10/31/22 | Sold | $905,000 | -2.2% | $594 / Sq Ft | View Prior Sale |
| 06/14/2022 06/14/22 | Pending | -- | -- | -- | |
| 05/20/2022 05/20/22 | For Sale | $925,000 | -- | $607 / Sq Ft |
Source: MLS Property Information Network (MLS PIN)
MLS Number: 73437000
APN: CBOS W:19 P:01427 S:002
- 27-29 Ballard St
- 41 Jamaica St
- 53 Jamaica St
- 18 Atwood Square Unit 3
- 55 South St Unit 3
- 96 Jamaica St
- 54 Arborway
- 1000 Centre St Unit 4
- 16 Mcbride St Unit 1
- 16 Mcbride St
- 5 View South Ave Unit 1
- 9-11 Boynton St Unit 2
- 8 Hall St Unit 1
- 2 Brewer St
- 156A South St Unit 1L
- 5 Hampstead Ln Unit 1
- 36 Hall St Unit 1
- 93 Sedgwick St
- 36 Alveston St
- 15 Harris Ave
- 39 Goldsmith St
- 39 Goldsmith St
- 39 Goldsmith St Unit 3
- 51 Custer St Unit 3
- 51 Custer St
- 51 Custer St
- 804 Centre St Unit 7
- 47R Jamaica St Unit 3
- 807 Centre St Unit 4
- 807 Centre St Unit 2
- 53 South St Unit 31
- 61 South St Unit 2
- 39 South St Unit 2
- 39 South St Unit 4
- 39 South St
- 7 Carolina Ave
- 2 Hagar St Unit 2
- 6 Thomas St
- 20 Boynton St Unit 2
