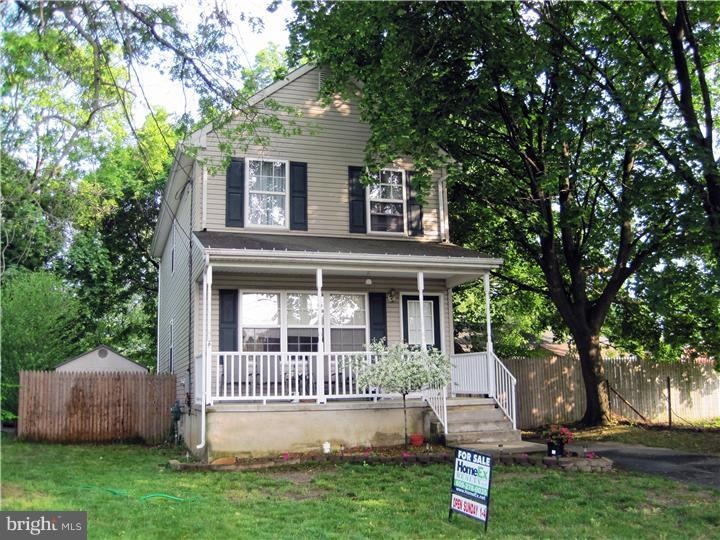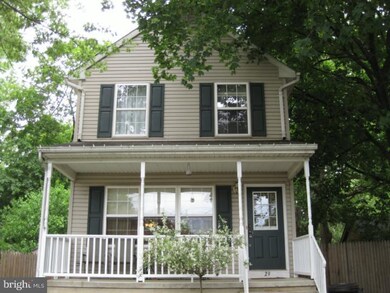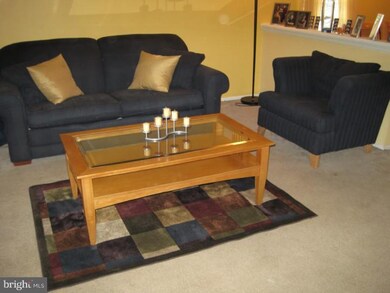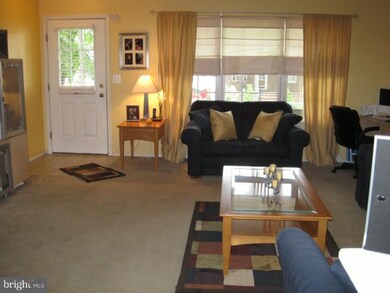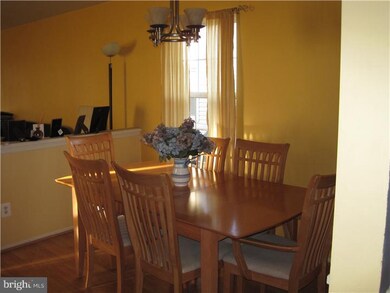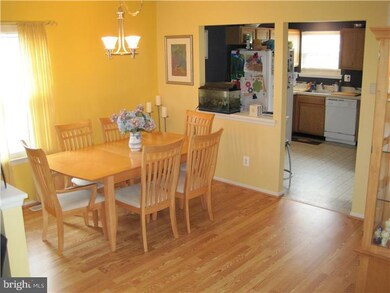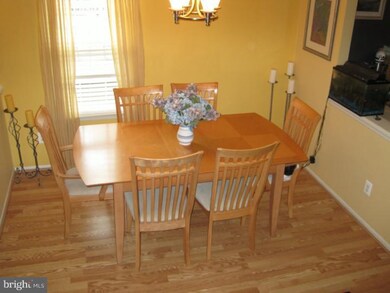
29 Gridley St Trenton, NJ 08610
Highlights
- Colonial Architecture
- No HOA
- Butlers Pantry
- Attic
- Porch
- Living Room
About This Home
As of November 2018Colonial 10 years young 3bedroom and 1.5bath.Open floor plan,Plenty of kitchen cabinets space,Formal dinning room, freshly painted, Large front porch,fenced back and side yard.Full basement with high ceilings.Plenty of closets space. Newer A/C unit and water heater.Conveniently located near majors highways and minutes to Hamilton train station.Pride of ownership.Hamilton TWP school.Send all offers!!!
Last Agent to Sell the Property
Arya Realtors License #309115 Listed on: 02/28/2011
Home Details
Home Type
- Single Family
Est. Annual Taxes
- $5,737
Year Built
- Built in 2002
Lot Details
- 4,200 Sq Ft Lot
- Lot Dimensions are 40x105
- Level Lot
- Property is in good condition
Parking
- 2 Open Parking Spaces
Home Design
- Colonial Architecture
- Pitched Roof
- Shingle Roof
- Vinyl Siding
- Concrete Perimeter Foundation
Interior Spaces
- Property has 2 Levels
- Living Room
- Dining Room
- Attic
Kitchen
- Butlers Pantry
- Self-Cleaning Oven
- Built-In Range
Flooring
- Wall to Wall Carpet
- Vinyl
Bedrooms and Bathrooms
- 3 Bedrooms
- En-Suite Primary Bedroom
- 1.5 Bathrooms
Unfinished Basement
- Basement Fills Entire Space Under The House
- Laundry in Basement
Outdoor Features
- Shed
- Porch
Schools
- Hamilton High School West
Utilities
- Forced Air Heating and Cooling System
- Heating System Uses Gas
- 100 Amp Service
- Natural Gas Water Heater
- Cable TV Available
Community Details
- No Home Owners Association
Listing and Financial Details
- Tax Lot 00001
- Assessor Parcel Number 03-02115-00001
Ownership History
Purchase Details
Home Financials for this Owner
Home Financials are based on the most recent Mortgage that was taken out on this home.Purchase Details
Home Financials for this Owner
Home Financials are based on the most recent Mortgage that was taken out on this home.Purchase Details
Purchase Details
Purchase Details
Home Financials for this Owner
Home Financials are based on the most recent Mortgage that was taken out on this home.Purchase Details
Similar Homes in the area
Home Values in the Area
Average Home Value in this Area
Purchase History
| Date | Type | Sale Price | Title Company |
|---|---|---|---|
| Deed | $195,000 | First Partners Abstract | |
| Deed | $170,000 | None Available | |
| Deed | $195,000 | -- | |
| Deed | $39,000 | -- | |
| Deed | $39,000 | -- | |
| Deed | $154,900 | -- | |
| Deed | $21,500 | -- |
Mortgage History
| Date | Status | Loan Amount | Loan Type |
|---|---|---|---|
| Open | $185,200 | New Conventional | |
| Previous Owner | $165,690 | FHA | |
| Previous Owner | $157,998 | VA |
Property History
| Date | Event | Price | Change | Sq Ft Price |
|---|---|---|---|---|
| 11/29/2018 11/29/18 | Sold | $195,000 | -2.5% | $135 / Sq Ft |
| 09/07/2018 09/07/18 | Pending | -- | -- | -- |
| 09/04/2018 09/04/18 | For Sale | $199,900 | +17.6% | $139 / Sq Ft |
| 03/14/2012 03/14/12 | Sold | $170,000 | -14.6% | -- |
| 12/17/2011 12/17/11 | Pending | -- | -- | -- |
| 07/15/2011 07/15/11 | Price Changed | $199,000 | -6.6% | -- |
| 07/08/2011 07/08/11 | Price Changed | $213,000 | -0.9% | -- |
| 06/07/2011 06/07/11 | Price Changed | $215,000 | -2.3% | -- |
| 05/13/2011 05/13/11 | Price Changed | $220,000 | -4.3% | -- |
| 04/13/2011 04/13/11 | Price Changed | $229,900 | -4.0% | -- |
| 04/11/2011 04/11/11 | Price Changed | $239,400 | -0.2% | -- |
| 03/11/2011 03/11/11 | Price Changed | $239,900 | -3.7% | -- |
| 02/28/2011 02/28/11 | For Sale | $249,000 | -- | -- |
Tax History Compared to Growth
Tax History
| Year | Tax Paid | Tax Assessment Tax Assessment Total Assessment is a certain percentage of the fair market value that is determined by local assessors to be the total taxable value of land and additions on the property. | Land | Improvement |
|---|---|---|---|---|
| 2024 | $6,160 | $186,500 | $33,100 | $153,400 |
| 2023 | $6,160 | $186,500 | $33,100 | $153,400 |
| 2022 | $6,063 | $186,500 | $33,100 | $153,400 |
| 2021 | $6,962 | $186,500 | $33,100 | $153,400 |
| 2020 | $6,291 | $186,500 | $33,100 | $153,400 |
| 2019 | $6,127 | $186,500 | $33,100 | $153,400 |
| 2018 | $5,911 | $182,000 | $28,600 | $153,400 |
| 2017 | $5,609 | $182,000 | $28,600 | $153,400 |
| 2016 | $4,921 | $182,000 | $28,600 | $153,400 |
| 2015 | $6,195 | $127,500 | $24,300 | $103,200 |
| 2014 | $6,096 | $127,500 | $24,300 | $103,200 |
Agents Affiliated with this Home
-

Seller's Agent in 2018
Vanessa Stefanics
RE/MAX
(609) 203-1380
41 in this area
263 Total Sales
-

Buyer's Agent in 2018
Ken Oberholtzer
Keller Williams Real Estate-Langhorne
(215) 500-7296
129 Total Sales
-
B
Seller's Agent in 2012
Betty Dziegielewski
Arya Realtors
(732) 580-6615
1 in this area
3 Total Sales
-

Seller Co-Listing Agent in 2012
Steve Dziegielewski
Arya Realtors
(609) 477-3940
7 in this area
140 Total Sales
Map
Source: Bright MLS
MLS Number: 1004307364
APN: 03-02115-0000-00001
- 77 Atkins Ave
- 26 Beal St
- 37 Partridge Ave
- 531 Redfern St
- 144 Beal St
- 816 S Olden Ave
- 434 Redfern St
- 2026 Liberty St
- 360 E Franklin St
- 114 Leonard Ave
- 1031 Fairmount Ave
- 34 Francis Ave
- 631 S Olden Ave
- 240 Mason Ave
- 420 Miller Ave
- 11 Klein Ave
- 1427 Hamilton Ave
- 206 E Franklin St
- 49 Goldey Ave
- 877 Park Ave
