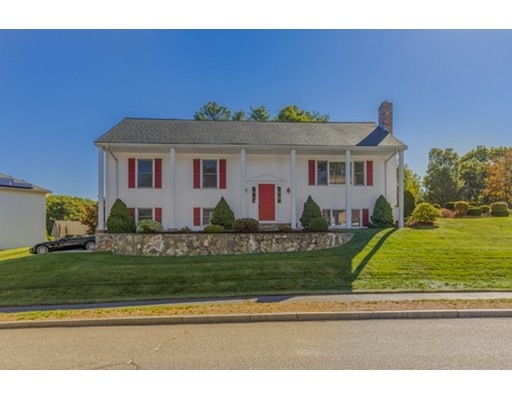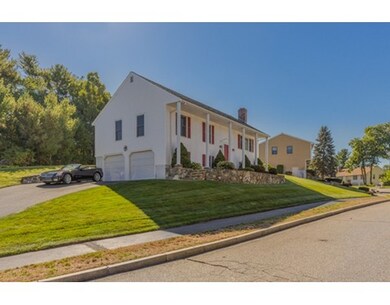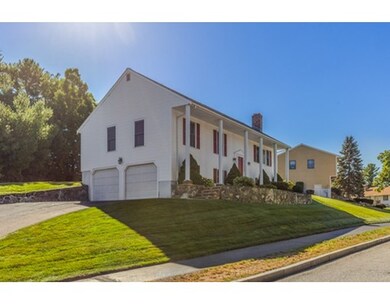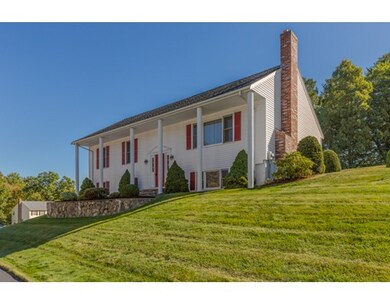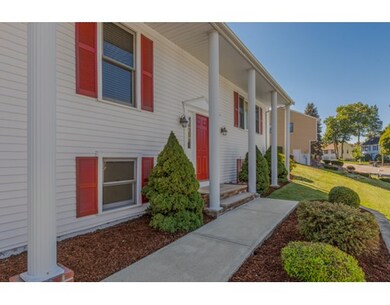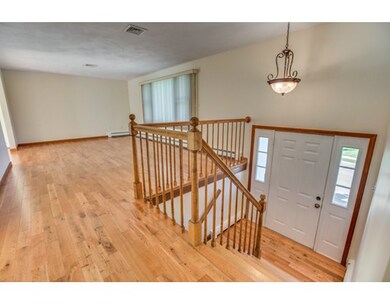
29 Hall Rd Stoneham, MA 02180
Colonial Park NeighborhoodAbout This Home
As of June 2021With its stately curb appeal 29 Hall Road will WOW you from your very first drive-by! But your enthusiasm won't stop there; this lovely three bedroom home has it all. Some special features include a heated two-car garage, central air-conditioning, gleaming hardwood floors, and a completely renovated kitchen. The main level boasts a living room, dining room (with slider to the private rear deck) and a common bath with vaulted ceiling and skylight. Just down the hall you will find the master bedroom complete with its own bath, and 2 additional bedrooms. The lower level provides a retreat for every member of the family. Offering a family room area with fireplace and additional play space ... and don't forget about the third full bathroom! Have it all in this extremely sought after cul-de-sac neighborhood. Unpack your bags and move right in!
Home Details
Home Type
Single Family
Est. Annual Taxes
$9,192
Year Built
1987
Lot Details
0
Listing Details
- Lot Description: Paved Drive
- Property Type: Single Family
- Other Agent: 2.00
- Year Round: Yes
- Special Features: None
- Property Sub Type: Detached
- Year Built: 1987
Interior Features
- Appliances: Range, Disposal, Microwave, Refrigerator, Dishwasher - ENERGY STAR
- Fireplaces: 1
- Has Basement: Yes
- Fireplaces: 1
- Primary Bathroom: Yes
- Number of Rooms: 8
- Amenities: Public Transportation, Shopping, Park, Golf Course, Medical Facility, Conservation Area, Highway Access, House of Worship, Private School, Public School
- Electric: Circuit Breakers, 200 Amps
- Energy: Insulated Windows, Insulated Doors, Prog. Thermostat
- Flooring: Tile, Wall to Wall Carpet, Hardwood
- Insulation: Full
- Interior Amenities: Cable Available
- Basement: Full, Finished, Interior Access, Garage Access
- Bedroom 2: First Floor
- Bedroom 3: First Floor
- Bathroom #1: First Floor
- Bathroom #2: First Floor
- Bathroom #3: Basement
- Kitchen: First Floor
- Laundry Room: Basement
- Living Room: First Floor
- Master Bedroom: First Floor
- Master Bedroom Description: Bathroom - Full, Closet, Flooring - Wall to Wall Carpet
- Dining Room: First Floor
- Family Room: Basement
Exterior Features
- Roof: Asphalt/Fiberglass Shingles
- Construction: Frame
- Exterior: Vinyl
- Exterior Features: Deck, Gutters, Professional Landscaping, Sprinkler System, Stone Wall
- Foundation: Poured Concrete
Garage/Parking
- Garage Parking: Under, Garage Door Opener, Heated
- Garage Spaces: 2
- Parking: Paved Driveway
- Parking Spaces: 5
Utilities
- Cooling: Central Air
- Heating: Hot Water Baseboard, Oil
- Cooling Zones: 2
- Heat Zones: 4
- Hot Water: Tank
- Utility Connections: for Electric Range, for Electric Oven, for Electric Dryer, Washer Hookup, Icemaker Connection
- Sewer: City/Town Sewer
- Water: City/Town Water
Schools
- Elementary School: Colonial Park
- Middle School: Stoneham Middle
- High School: Stoneham High
Lot Info
- Zoning: RA
Multi Family
- Foundation: 00X00
Ownership History
Purchase Details
Purchase Details
Home Financials for this Owner
Home Financials are based on the most recent Mortgage that was taken out on this home.Purchase Details
Home Financials for this Owner
Home Financials are based on the most recent Mortgage that was taken out on this home.Purchase Details
Home Financials for this Owner
Home Financials are based on the most recent Mortgage that was taken out on this home.Purchase Details
Home Financials for this Owner
Home Financials are based on the most recent Mortgage that was taken out on this home.Similar Homes in Stoneham, MA
Home Values in the Area
Average Home Value in this Area
Purchase History
| Date | Type | Sale Price | Title Company |
|---|---|---|---|
| Quit Claim Deed | -- | None Available | |
| Quit Claim Deed | -- | None Available | |
| Not Resolvable | $825,000 | None Available | |
| Not Resolvable | $615,000 | -- | |
| Deed | $242,500 | -- | |
| Deed | $242,500 | -- | |
| Deed | $249,000 | -- |
Mortgage History
| Date | Status | Loan Amount | Loan Type |
|---|---|---|---|
| Previous Owner | $548,250 | Purchase Money Mortgage | |
| Previous Owner | $499,500 | Stand Alone Refi Refinance Of Original Loan | |
| Previous Owner | $522,750 | Unknown | |
| Previous Owner | $145,500 | Purchase Money Mortgage | |
| Previous Owner | $189,000 | Purchase Money Mortgage |
Property History
| Date | Event | Price | Change | Sq Ft Price |
|---|---|---|---|---|
| 06/14/2021 06/14/21 | Sold | $825,000 | +15.4% | $423 / Sq Ft |
| 04/13/2021 04/13/21 | Pending | -- | -- | -- |
| 04/05/2021 04/05/21 | For Sale | $715,000 | +16.3% | $367 / Sq Ft |
| 12/15/2016 12/15/16 | Sold | $615,000 | -0.6% | $315 / Sq Ft |
| 11/11/2016 11/11/16 | Pending | -- | -- | -- |
| 10/24/2016 10/24/16 | Price Changed | $619,000 | -1.6% | $317 / Sq Ft |
| 10/11/2016 10/11/16 | For Sale | $629,000 | -- | $323 / Sq Ft |
Tax History Compared to Growth
Tax History
| Year | Tax Paid | Tax Assessment Tax Assessment Total Assessment is a certain percentage of the fair market value that is determined by local assessors to be the total taxable value of land and additions on the property. | Land | Improvement |
|---|---|---|---|---|
| 2025 | $9,192 | $898,500 | $420,200 | $478,300 |
| 2024 | $8,932 | $843,400 | $400,200 | $443,200 |
| 2023 | $8,559 | $771,100 | $360,200 | $410,900 |
| 2022 | $7,343 | $705,400 | $340,200 | $365,200 |
| 2021 | $6,975 | $644,600 | $300,200 | $344,400 |
| 2020 | $7,010 | $649,700 | $300,200 | $349,500 |
| 2019 | $6,775 | $603,800 | $270,200 | $333,600 |
| 2018 | $6,592 | $562,900 | $260,200 | $302,700 |
| 2017 | $6,108 | $493,000 | $218,700 | $274,300 |
| 2016 | $5,587 | $439,900 | $237,700 | $202,200 |
| 2015 | $5,723 | $441,600 | $237,700 | $203,900 |
| 2014 | $5,662 | $419,700 | $228,200 | $191,500 |
Agents Affiliated with this Home
-

Seller's Agent in 2021
Arthur Martiroso
Keller Williams Realty
(617) 340-9135
2 in this area
216 Total Sales
-

Buyer's Agent in 2021
Gina Bourikas
Lyv Realty
(978) 664-0075
1 in this area
73 Total Sales
-

Seller's Agent in 2016
Philip Vita
Compass
(781) 729-4663
1 in this area
60 Total Sales
Map
Source: MLS Property Information Network (MLS PIN)
MLS Number: 72079463
APN: STON-000001-000000-000320
