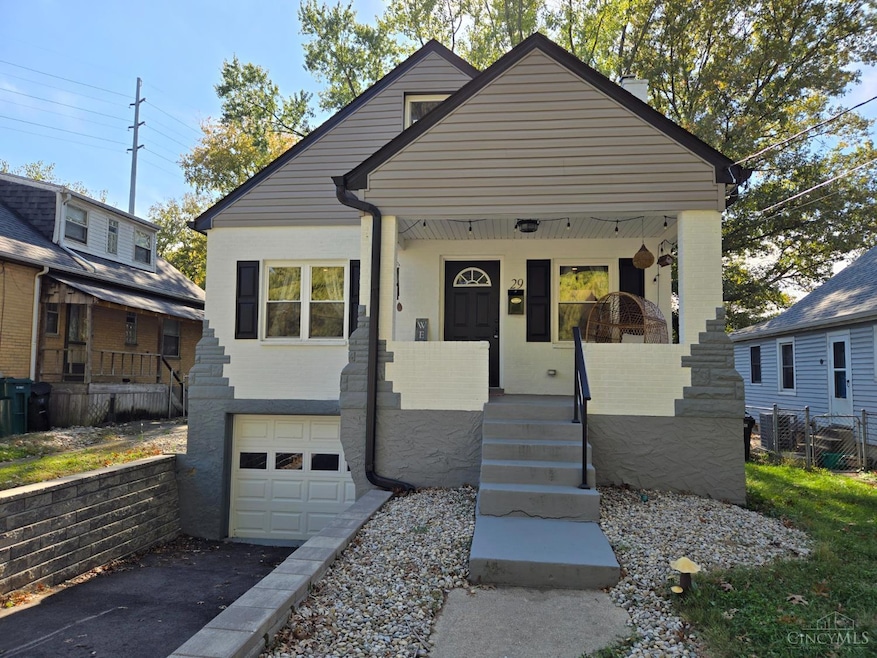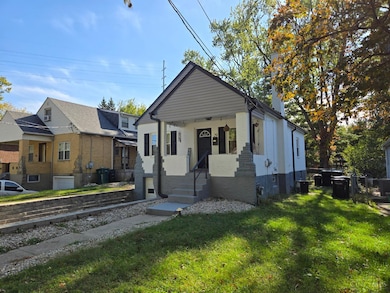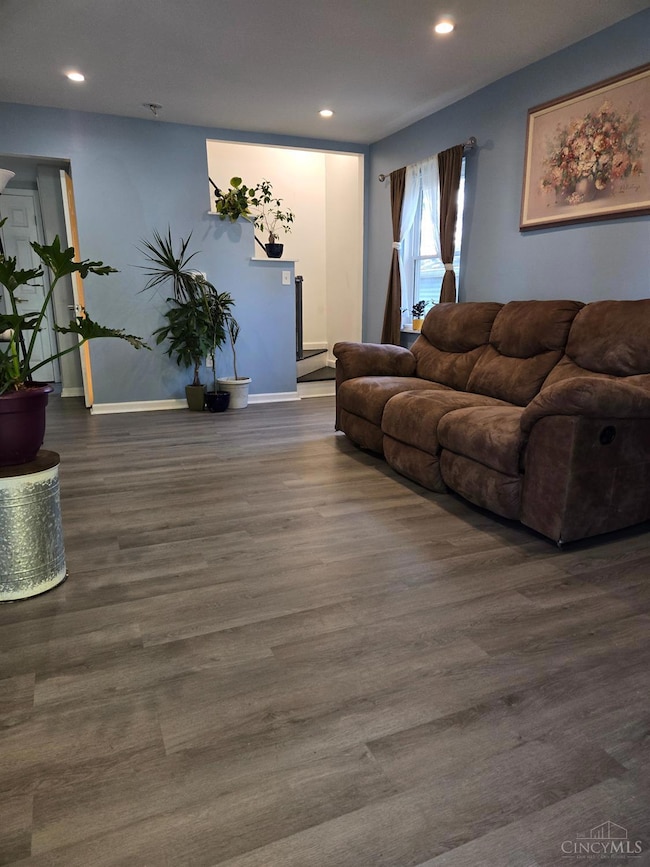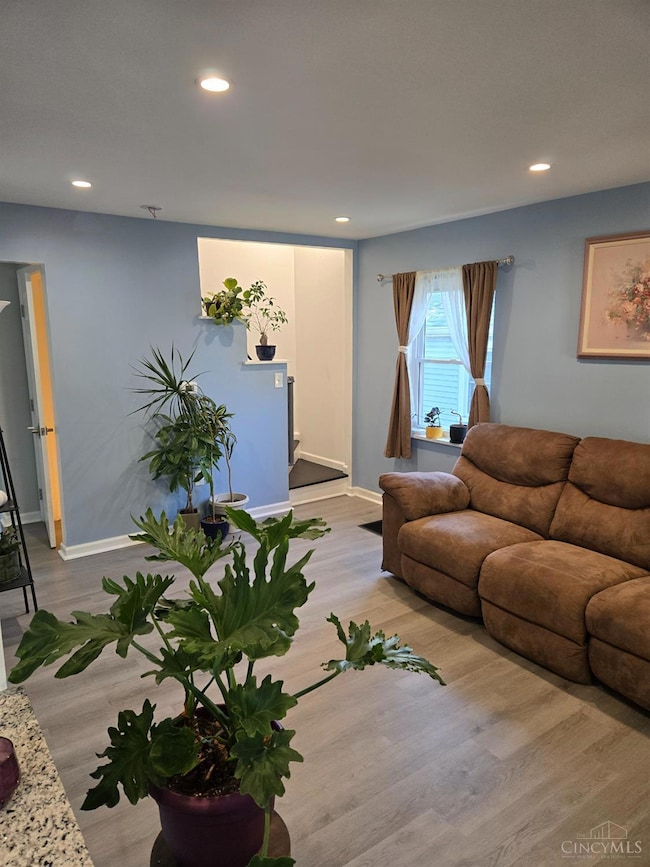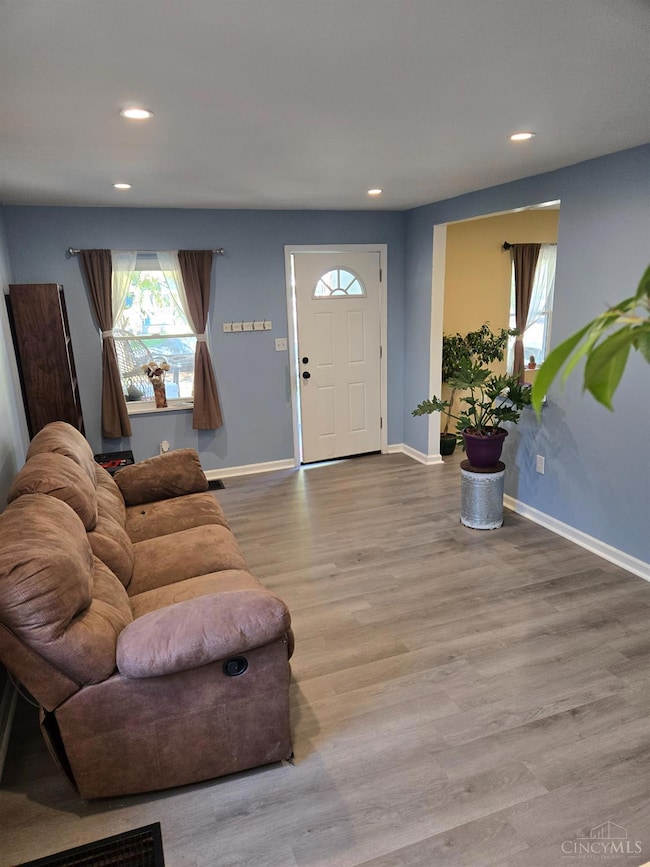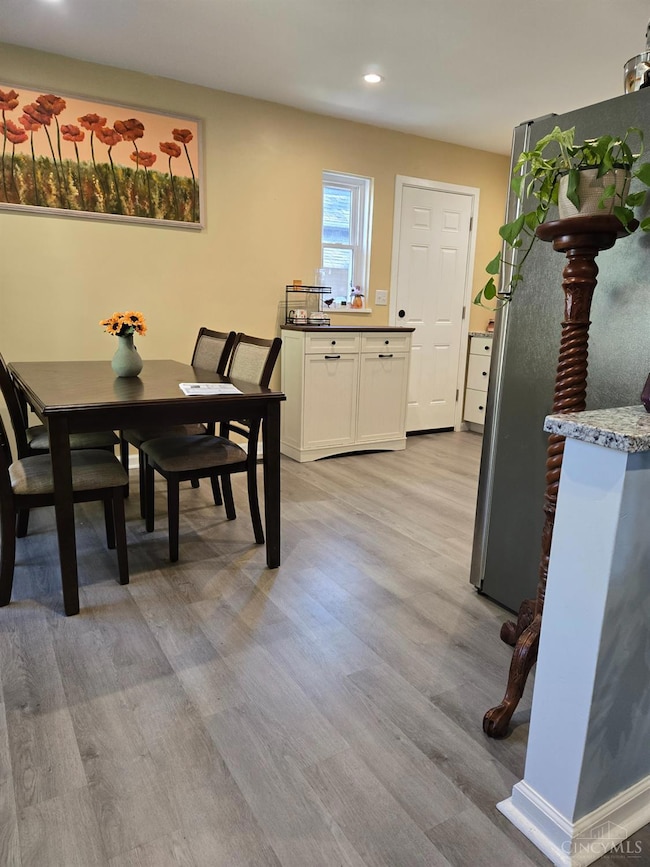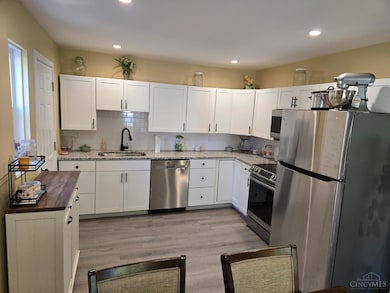29 Hartwell Ct Cincinnati, OH 45216
Hartwell NeighborhoodEstimated payment $1,561/month
Total Views
4,875
4
Beds
2
Baths
1,663
Sq Ft
$162
Price per Sq Ft
Highlights
- Cape Cod Architecture
- Marble Flooring
- No HOA
- Walnut Hills High School Rated A+
- Main Floor Bedroom
- Cul-De-Sac
About This Home
4 Bedrooms 2 bath brick cape cod with new roof, siding, windows, driveway, retaining walls, flooring and garage door etc. Updated fully equipped eat-in kitchen w/ ss appliances and granite counter tops. Finished LL with multipurpose room for entertaining & study. Covered front porch. Large level fenced rear yard. Cul-de-sac Street. (FHA and VA ok)
Home Details
Home Type
- Single Family
Est. Annual Taxes
- $1,620
Year Built
- Built in 1945
Lot Details
- 8,494 Sq Ft Lot
- Cul-De-Sac
- Aluminum or Metal Fence
Parking
- 1 Car Garage
- Front Facing Garage
- Driveway
- On-Street Parking
Home Design
- Cape Cod Architecture
- Brick Exterior Construction
- Poured Concrete
- Shingle Roof
- Vinyl Siding
Interior Spaces
- 1,663 Sq Ft Home
- 1.5-Story Property
- Vinyl Clad Windows
- Insulated Windows
- Double Hung Windows
- Fire and Smoke Detector
Kitchen
- Eat-In Kitchen
- Oven or Range
- Microwave
- Dishwasher
Flooring
- Laminate
- Marble
- Tile
Bedrooms and Bathrooms
- 4 Bedrooms
- Main Floor Bedroom
- 2 Full Bathrooms
- Bathtub with Shower
Laundry
- Dryer
- Washer
Finished Basement
- Basement Fills Entire Space Under The House
- Sump Pump
Utilities
- Forced Air Heating and Cooling System
- Heating System Uses Gas
- Gas Water Heater
Additional Features
- Porch
- Property is near a bus stop
Community Details
- No Home Owners Association
Map
Create a Home Valuation Report for This Property
The Home Valuation Report is an in-depth analysis detailing your home's value as well as a comparison with similar homes in the area
Home Values in the Area
Average Home Value in this Area
Tax History
| Year | Tax Paid | Tax Assessment Tax Assessment Total Assessment is a certain percentage of the fair market value that is determined by local assessors to be the total taxable value of land and additions on the property. | Land | Improvement |
|---|---|---|---|---|
| 2024 | $1,620 | $26,950 | $7,469 | $19,481 |
| 2023 | $1,656 | $26,950 | $7,469 | $19,481 |
| 2022 | $1,927 | $28,165 | $7,046 | $21,119 |
| 2021 | $1,852 | $28,165 | $7,046 | $21,119 |
| 2020 | $1,906 | $28,165 | $7,046 | $21,119 |
| 2019 | $2,822 | $26,079 | $6,524 | $19,555 |
| 2018 | $1,931 | $26,079 | $6,524 | $19,555 |
| 2017 | $1,835 | $26,079 | $6,524 | $19,555 |
| 2016 | $2,088 | $29,271 | $6,524 | $22,747 |
| 2015 | $1,883 | $29,271 | $6,524 | $22,747 |
| 2014 | $1,896 | $29,271 | $6,524 | $22,747 |
| 2013 | $2,030 | $30,811 | $6,867 | $23,944 |
Source: Public Records
Property History
| Date | Event | Price | List to Sale | Price per Sq Ft | Prior Sale |
|---|---|---|---|---|---|
| 11/11/2025 11/11/25 | Price Changed | $270,000 | -1.8% | $162 / Sq Ft | |
| 10/21/2025 10/21/25 | For Sale | $275,000 | +10.0% | $165 / Sq Ft | |
| 08/02/2024 08/02/24 | Sold | $249,900 | 0.0% | $150 / Sq Ft | View Prior Sale |
| 07/02/2024 07/02/24 | Pending | -- | -- | -- | |
| 06/20/2024 06/20/24 | For Sale | $249,900 | +224.5% | $150 / Sq Ft | |
| 08/05/2022 08/05/22 | Sold | $77,000 | +40.3% | $46 / Sq Ft | View Prior Sale |
| 06/03/2022 06/03/22 | Pending | -- | -- | -- | |
| 05/19/2022 05/19/22 | For Sale | $54,900 | -- | $33 / Sq Ft |
Source: MLS of Greater Cincinnati (CincyMLS)
Purchase History
| Date | Type | Sale Price | Title Company |
|---|---|---|---|
| Warranty Deed | $249,900 | Red Letter Title Llc | |
| Warranty Deed | $249,900 | Red Letter Title Llc | |
| Special Warranty Deed | $77,000 | -- | |
| Sheriffs Deed | $105,743 | None Listed On Document | |
| Survivorship Deed | $95,000 | -- |
Source: Public Records
Mortgage History
| Date | Status | Loan Amount | Loan Type |
|---|---|---|---|
| Open | $245,373 | Credit Line Revolving | |
| Closed | $245,373 | Credit Line Revolving |
Source: Public Records
Source: MLS of Greater Cincinnati (CincyMLS)
MLS Number: 1859152
APN: 244-0004-0056
Nearby Homes
- 8100 Woodbine Ave
- 59 Ferndale Ave
- 223 Kearney St
- 162 Ridgeway Rd
- 54 Hereford St
- 81 Hillsdale Ave
- 8421 Wiswell St
- 38 Escalon St
- 8410 Curzon Ave
- 7866 Greenland Place
- 7871 Glenorchard Dr
- 117 Nansen St
- 1604 Crest Hill Ave
- 8442 Anthony Wayne Ave
- 20 Sherry Rd
- 163 Compton Rd
- 1373 Section Rd
- 7755 Newbedford Ave
- 332 Lux Ave
- 1636 Summit Rd
- 200 W Galbraith Rd
- 7809 Dawn Rd Unit 3
- 7809 Dawn Rd Unit 8
- 344 Ridgeway Rd Unit 1
- 1589 Summit Rd
- 7848 Glenorchard Dr Unit A
- 7844 Glenorchard Dr Unit B
- 7705 Greenland Place
- 1636 Summit Rd
- 1623 Summit Rd Unit 1
- 375 W Galbraith Rd
- 7740 Stillwell Rd Unit 7740 Stillwell Rd
- 7740 Stillwell Rd Unit 1
- 512 Olden Ave Unit 2
- 516 Olden Ave Unit 1
- 1411 Robinwood Ave
- 247 Ohio Ave Unit 247
- 7233 Brookcrest Dr Unit 2
- 500 W Wyoming Ave Unit 1
- 511 W North Bend Rd Unit 2
