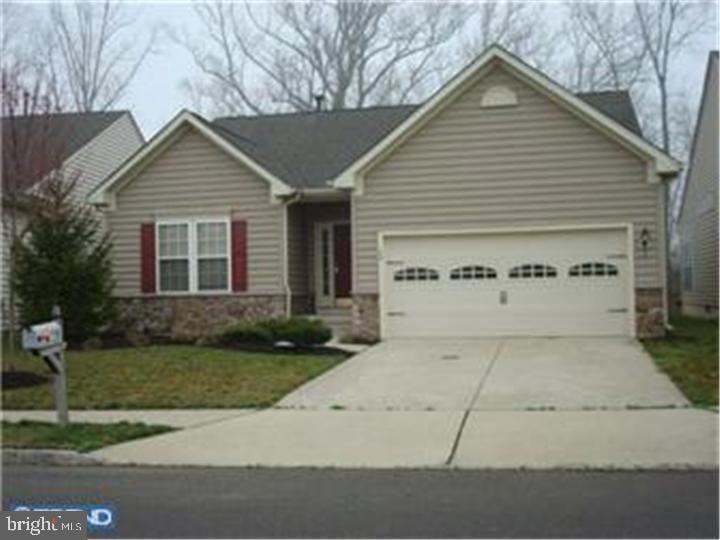29 Hearthstone Blvd Pemberton, NJ 08068
Highlights
- Fitness Center
- View of Trees or Woods
- Clubhouse
- Senior Living
- Colonial Architecture
- Deck
About This Home
VACANT AVAILABILE IMMEDIATELY, LOVELY HOME located in a charming 55+ community. NEW CUSTOM PAINTING, NEW CARPET, Vaulted ceilings in great room and gas fireplace with views of treed yard makes for a dramatic entrance. Expanded kitchen, Master bedroom with large walk in closet and master bath with tub, recessed lighting in kitchen and basement. 2 Bedrooms plus Study and 2 FULL baths/partially finished and unfinished basement gives lots of living and storage space. Screened in porch off dining room brings you close to nature. Double garage openers completes this beautiful home. Central vacuum, Convenient to army/air bases. Deborah Heart and Lung Hospital, major highways.
Home Details
Home Type
- Single Family
Est. Annual Taxes
- $5,598
Year Built
- Built in 2005
Lot Details
- 4,700 Sq Ft Lot
- Lot Dimensions are 47.32 x 100.00
- Downtown Location
- Backs to Trees or Woods
- Back and Side Yard
- Property is in very good condition
HOA Fees
- $130 Monthly HOA Fees
Parking
- 2 Car Direct Access Garage
- Oversized Parking
- Lighted Parking
- Front Facing Garage
- Garage Door Opener
- Driveway
- On-Street Parking
Property Views
- Woods
- Pasture
- Creek or Stream
- Garden
Home Design
- Colonial Architecture
- Asphalt Roof
- Vinyl Siding
Interior Spaces
- 1,430 Sq Ft Home
- Property has 1 Level
- Central Vacuum
- Cathedral Ceiling
- Skylights
- Recessed Lighting
- Fireplace With Glass Doors
- Gas Fireplace
- Double Pane Windows
- Vinyl Clad Windows
- Insulated Windows
- Sliding Windows
- Sliding Doors
- Insulated Doors
- Open Floorplan
- Dining Area
Kitchen
- Stove
- Built-In Microwave
- Dishwasher
Flooring
- Carpet
- Ceramic Tile
Bedrooms and Bathrooms
- 2 Main Level Bedrooms
- Walk-In Closet
- 2 Full Bathrooms
- Bathtub with Shower
Laundry
- Laundry on main level
- Gas Dryer
- Washer
Finished Basement
- Heated Basement
- Basement Fills Entire Space Under The House
- Interior Basement Entry
- Basement Windows
Home Security
- Carbon Monoxide Detectors
- Fire and Smoke Detector
Accessible Home Design
- No Interior Steps
Outdoor Features
- Deck
- Enclosed patio or porch
Schools
- Pemberton Township High School
Utilities
- Forced Air Heating and Cooling System
- Vented Exhaust Fan
- Underground Utilities
- 120/240V
- Natural Gas Water Heater
Listing and Financial Details
- Residential Lease
- Requires 1 Month of Rent Paid Up Front
- Tenant pays for cable TV, cooking fuel, electricity, gas, heat, hot water, HVAC maintenance, internet, insurance, janitorial service, light bulbs/filters/fuses/alarm care, minor interior maintenance, pest control, sewer, water
- The owner pays for common area maintenance, insurance, lawn/shrub care, management, snow removal, real estate taxes
- Rent includes common area maintenance, community center, grounds maintenance, insurance, lawn service, snow removal, taxes, trash removal
- No Smoking Allowed
- 12-Month Min and 24-Month Max Lease Term
- Available 5/1/25
- Assessor Parcel Number 28-00101 01-00050
Community Details
Overview
- Senior Living
- Association fees include common area maintenance, health club, lawn maintenance, management, snow removal
- Senior Community | Residents must be 55 or older
- Hearthstone Subdivision
Amenities
- Common Area
- Clubhouse
- Community Center
- Meeting Room
Recreation
- Fitness Center
Pet Policy
- No Pets Allowed
Map
Source: Bright MLS
MLS Number: NJBL2085582
APN: 28-00101-01-00050
- 16 Tommys Meadow
- 53 Woodfield Cir
- 4 Hearthstone Blvd
- 57 Jarvis St
- 96 Budd Ave
- 81 Jarvis St
- 51 Egbert St
- 120 Hanover St
- 13 Mary St
- 14 Sawmill Dr
- 0 Pemberton Vincentown Rd
- 30 Homestead Dr
- 112 Kinsley Rd
- 460 Pemberton Bypass
- 7 Flag St
- 13 Pemberton Vincentown Rd
- 132 Lemmon Ave
- 123 S Pemberton Rd
- 141 Arneys Mount Rd
- 6 Shady Ln
- 15 Mary St
- 109 Lemmon Ave
- 110 Lemmon Ave
- 135 Lemmon Ave
- 148 Kinsley Rd
- 213 Norcross Ln
- 224 Swarthmore Ct
- 250 Purdue Ave
- 205 Magnolia Rd Unit 3
- 102 Star Dr
- 100 Dorchester Dr
- 1 Cornerstone Dr
- 12000 Hamilton Way
- 5 Sage Dr Unit 5
- 9 Coriander Dr
- 14 Tarragon Dr
- 1401 Windmill Way
- 7 Peppercorn Dr
- 28 Fawn Ct
- 760 Eayrestown Rd







