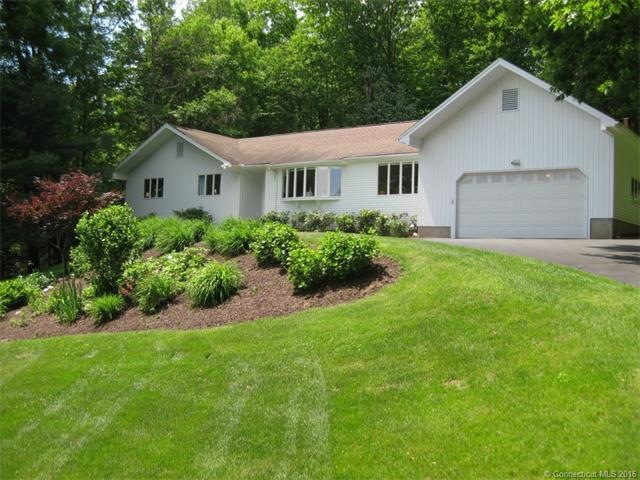
Estimated Value: $700,000 - $804,000
Highlights
- Open Floorplan
- Deck
- 1 Fireplace
- Thompson Brook School Rated A
- Contemporary Architecture
- No HOA
About This Home
As of December 2015Conveniently located on a quiet cul-de-sac is this fabulous one floor living beauty with its bright open floor plan. Spectacular main rooms. Vaulted ceilings in the family, living and dining rooms adjoining the large country kitchen make this an entertainers paradise. French doors lead to the private back yard's bluestone patio and wood deck which is wired for a hot tub. The front side of the home provides for distant views. There are four large bedrooms on the main level. Additional finished sf in lower level includes a full bath, large entertainment area with 9ft slate pool table, separate gym, separate entry and potential for in-law set up. The unfinished area of the lower level has a large cedar closet and a 3 bench workshop. Additional features include an upgraded electrical system with 300 amp service and a generator wired for 90% of the home, central vac, security system with motion and fire detection, in-ground floor safe, fireplace and wood burning stove. The exterior also features professional landscaping with underground sprinkler system, invisible dog fence and an oversized attached shed. The home is conveniently located within minutes of schools, entertainment, recreation and shopping. This is one very cool home that is well worth checking out.
Last Agent to Sell the Property
William Raveis Real Estate License #REB.0755943 Listed on: 06/02/2015

Last Buyer's Agent
Laura Mensi
Berkshire Hathaway NE Prop. License #RES.0780452
Home Details
Home Type
- Single Family
Est. Annual Taxes
- $8,733
Year Built
- Built in 1979
Lot Details
- 1.1 Acre Lot
- Cul-De-Sac
Home Design
- Contemporary Architecture
- Ranch Style House
- Clap Board Siding
Interior Spaces
- 2,968 Sq Ft Home
- Open Floorplan
- 1 Fireplace
- Thermal Windows
- Workshop
- Washer
Kitchen
- Electric Cooktop
- Microwave
- Dishwasher
Bedrooms and Bathrooms
- 4 Bedrooms
- 4 Full Bathrooms
Basement
- Walk-Out Basement
- Basement Fills Entire Space Under The House
- Apartment Living Space in Basement
Parking
- 2 Car Attached Garage
- Parking Deck
- Automatic Garage Door Opener
- Driveway
Outdoor Features
- Deck
- Patio
Schools
- Pboe Elementary School
- Avon High School
Utilities
- Central Air
- Heating System Uses Oil
- Heating System Uses Oil Above Ground
- Power Generator
- Oil Water Heater
- Cable TV Available
Community Details
- No Home Owners Association
Ownership History
Purchase Details
Home Financials for this Owner
Home Financials are based on the most recent Mortgage that was taken out on this home.Purchase Details
Similar Homes in Avon, CT
Home Values in the Area
Average Home Value in this Area
Purchase History
| Date | Buyer | Sale Price | Title Company |
|---|---|---|---|
| Zaudke Paul | $400,000 | -- | |
| Zaudke Paul | $400,000 | -- | |
| Defeo Pamela | $255,000 | -- | |
| Defeo Pamela | $255,000 | -- |
Mortgage History
| Date | Status | Borrower | Loan Amount |
|---|---|---|---|
| Open | Zaudke Paul | $200,000 | |
| Open | Zaudke Paul | $332,000 | |
| Closed | Zaudke Paul | $376,475 | |
| Previous Owner | Defeo Pamela | $372,000 | |
| Previous Owner | Defeo Pamela | $363,250 |
Property History
| Date | Event | Price | Change | Sq Ft Price |
|---|---|---|---|---|
| 12/11/2015 12/11/15 | Sold | $400,000 | -11.1% | $135 / Sq Ft |
| 11/05/2015 11/05/15 | Pending | -- | -- | -- |
| 06/02/2015 06/02/15 | For Sale | $449,900 | -- | $152 / Sq Ft |
Tax History Compared to Growth
Tax History
| Year | Tax Paid | Tax Assessment Tax Assessment Total Assessment is a certain percentage of the fair market value that is determined by local assessors to be the total taxable value of land and additions on the property. | Land | Improvement |
|---|---|---|---|---|
| 2024 | $12,426 | $418,950 | $105,950 | $313,000 |
| 2023 | $11,442 | $323,310 | $95,450 | $227,860 |
| 2022 | $11,190 | $323,310 | $95,450 | $227,860 |
| 2021 | $11,060 | $323,310 | $95,450 | $227,860 |
| 2020 | $10,637 | $323,310 | $95,450 | $227,860 |
| 2019 | $10,637 | $323,310 | $95,450 | $227,860 |
| 2018 | $9,812 | $312,980 | $95,450 | $217,530 |
| 2017 | $9,574 | $312,980 | $95,450 | $217,530 |
| 2016 | $8,952 | $303,240 | $95,450 | $207,790 |
| 2015 | $8,733 | $303,240 | $95,450 | $207,790 |
| 2014 | $8,588 | $303,240 | $95,450 | $207,790 |
Agents Affiliated with this Home
-
Barry Faticoni

Seller's Agent in 2015
Barry Faticoni
William Raveis Real Estate
(860) 280-7162
2 in this area
34 Total Sales
-

Buyer's Agent in 2015
Laura Mensi
Berkshire Hathaway Home Services
Map
Source: SmartMLS
MLS Number: G10051466
APN: AVON-000018-000000-000263-000029
- 26 Ridgewood Rd
- 66 Hollister Dr
- 50 Oxbow Dr
- 49 Bronson Rd
- 124 Hollister Dr
- 81 Bronson Rd
- 18 Hammersmith
- 8 Sycamore Hills Rd
- 77 Burnham Rd
- 91 Carriage Dr
- 207 Hollister Dr
- 225 Burnham Rd
- 17 Greencrest Rd
- 9 Madison Ln Unit 9
- 22 Maple Ln Unit 22
- 17 Maple Ln Unit 17
- 8 Conifer Ln
- 17 Ardsley Way
- 53 Brookridge Dr
- 82 Fairway Ridge
