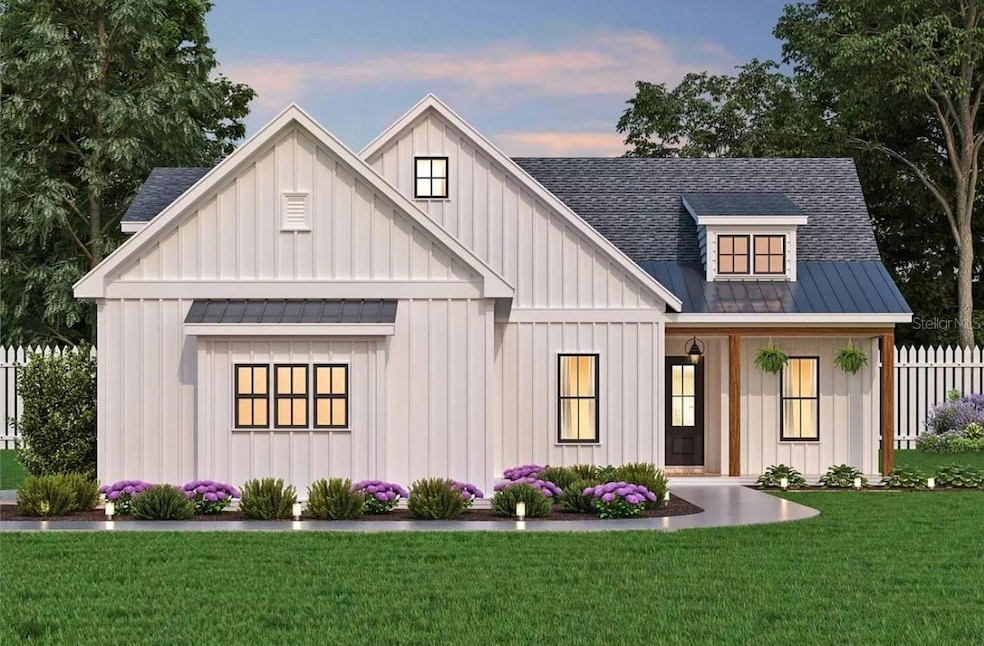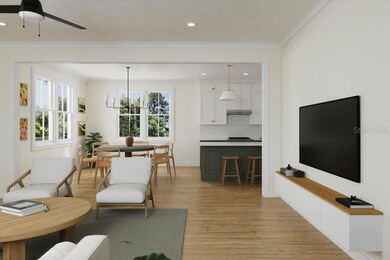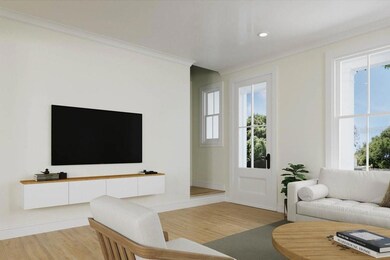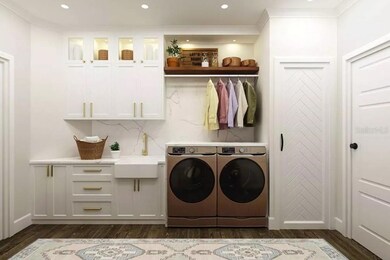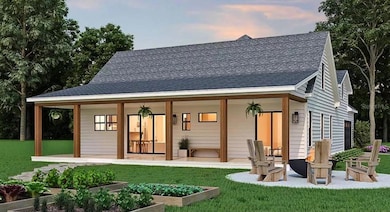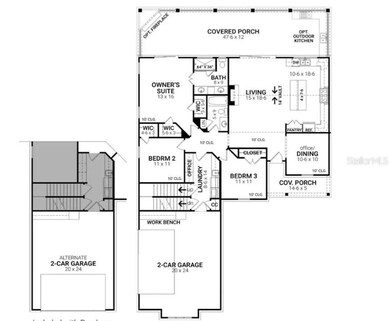
29 Hernandez Ave Palm Coast, FL 32137
Estimated payment $3,722/month
Highlights
- New Construction
- Open Floorplan
- Main Floor Primary Bedroom
- Old Kings Elementary School Rated A-
- Vaulted Ceiling
- Great Room
About This Home
Pre-Construction. To be built. Pre-Construction - To Be Built! Welcome to this stunning one-story home featuring 3 spacious bedrooms, 2 modern bathrooms, and over 1,600 square feet of comfortable living space. Designed for both style and functionality, this home offers a beautiful large kitchen with a center island and a cozy dinette area—perfect for family meals or entertaining. Enjoy the airy ambiance of vaulted ceilings in the great room and kitchen.
Also, just off the kitchen is a separate dining area or a flex space that could serve as a home office. The primary bedroom is a true retreat, with sliding glass doors that open to the expansive rear covered porch, also accessible from the great room. Additional highlights include a large laundry room, a charming covered front porch, and ample outdoor living space on the rear covered porch, perfect for relaxing or entertaining. This thoughtfully designed home is ready to welcome you—don't miss your chance to make it yours!
Home Details
Home Type
- Single Family
Est. Annual Taxes
- $989
Year Built
- Built in 2025 | New Construction
Lot Details
- 5,009 Sq Ft Lot
- Dirt Road
- Southwest Facing Home
Parking
- 2 Car Attached Garage
Home Design
- Home in Pre-Construction
- Home is estimated to be completed on 9/30/25
- Slab Foundation
- Shake Roof
- HardiePlank Type
Interior Spaces
- 1,637 Sq Ft Home
- Open Floorplan
- Vaulted Ceiling
- Great Room
- Family Room Off Kitchen
- Laundry in unit
Kitchen
- Range
- Dishwasher
Flooring
- Tile
- Luxury Vinyl Tile
Bedrooms and Bathrooms
- 3 Bedrooms
- Primary Bedroom on Main
- Walk-In Closet
- 2 Full Bathrooms
- Dual Sinks
- Shower Only
Outdoor Features
- Private Mailbox
Utilities
- Central Heating and Cooling System
- Septic Needed
- Cable TV Available
Community Details
- No Home Owners Association
- Artesia Sub Subdivision
Listing and Financial Details
- Visit Down Payment Resource Website
- Legal Lot and Block 18 / 8
- Assessor Parcel Number 40-10-31-0010-00080-0180
Map
Home Values in the Area
Average Home Value in this Area
Tax History
| Year | Tax Paid | Tax Assessment Tax Assessment Total Assessment is a certain percentage of the fair market value that is determined by local assessors to be the total taxable value of land and additions on the property. | Land | Improvement |
|---|---|---|---|---|
| 2024 | $1,257 | $70,000 | $70,000 | -- |
| 2023 | $1,257 | $140,761 | $0 | $0 |
| 2022 | $1,105 | $141,558 | $0 | $0 |
| 2021 | $1,018 | $133,087 | $0 | $0 |
| 2020 | $993 | $128,177 | $0 | $0 |
| 2019 | $1,800 | $136,498 | $0 | $0 |
| 2018 | $1,717 | $130,058 | $0 | $0 |
| 2017 | $1,603 | $110,760 | $0 | $0 |
| 2014 | $538 | $65,691 | $0 | $0 |
Property History
| Date | Event | Price | Change | Sq Ft Price |
|---|---|---|---|---|
| 01/14/2025 01/14/25 | For Sale | $659,000 | -- | $403 / Sq Ft |
Purchase History
| Date | Type | Sale Price | Title Company |
|---|---|---|---|
| Warranty Deed | $260,300 | Ocean Blue Title | |
| Quit Claim Deed | -- | Attorney |
Mortgage History
| Date | Status | Loan Amount | Loan Type |
|---|---|---|---|
| Open | $300,000 | Construction |
Similar Homes in Palm Coast, FL
Source: Stellar MLS
MLS Number: FC306399
APN: 40-10-31-0010-00080-0180
- 27 Hernandez Ave
- 132 Sanchez Ave
- 12 Weldon Way
- 5300 N Oceanshore Blvd
- 106 Longview Way N
- 88 Longview Way N
- 7 River Oaks Way
- 121 Longview Way N
- 24 Shady Ln S
- 20 Shady Ln S
- 74 Longview Way N
- 30 Oak View Cir E
- 5071 N Ocean Shore Blvd
- 129 Longview Way N
- 130 Longview Way N
- 5062 N Ocean Shore Blvd
- 6 River Oaks Place
- 16 Carolina Hwy
- 23 Oak View Cir E
- 53 Cottonwood Ct
- 13 Cleveland Ct Unit ID1261600P
- 129 Cimmaron Dr Unit ID1261597P
- 16 Wildwood Ln
- 3 Cherokee Ct W Unit ID1261596P
- 5 Crossgate Ct W
- 35 Riverview Bend S Unit 1821
- 31 Comanche Ct
- 75 Riverview Bend S Unit 1644
- 85 Riverview Bend S Unit 1545
- 23 Sandpiper Ln
- 503 Cinnamon Beach Ln
- 16 Cedarwood Ct
- 16 Cedarwood Ct Unit ID1261605P
- 34 Coral Reef Ct N Unit A
- 900 Cinnamon Beach Way Unit ID1261621P
- 508 Cinnamon Beach Ln
- 15 Coolidge Ct
- 115 Riverview Bend S Unit 2112
- 16 Collingwood Ln Unit A
- 200 Riverview Bend S Unit 921
