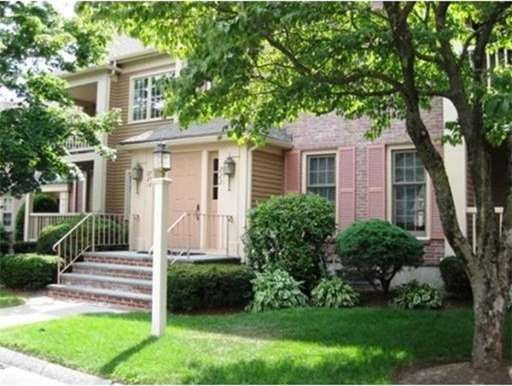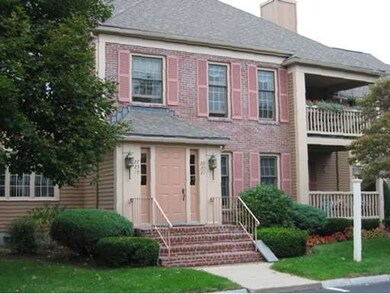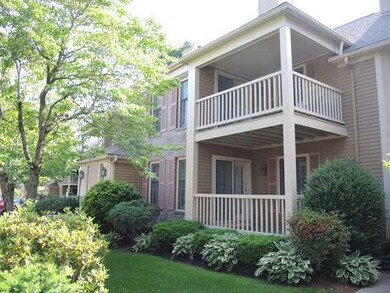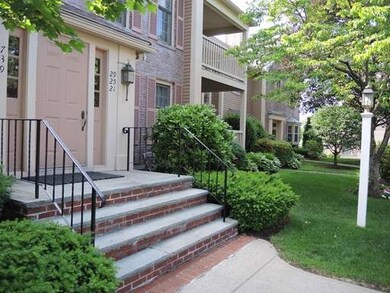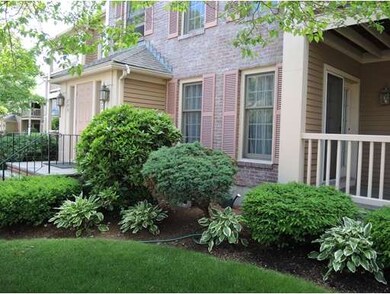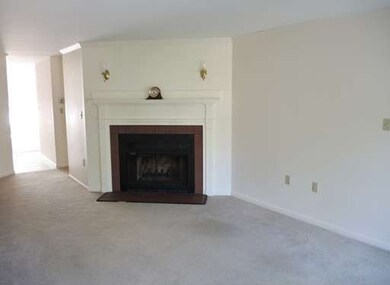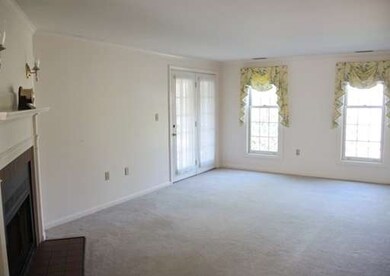
29 Highland Ct Unit 29 Needham, MA 02492
About This Home
As of January 2021REDUCED PRICE! Sought after Needham condo at The Highlands located in the center of town. Spacious Living Room features a fireplace and French patio doors leading to a large private porch/balcony. This well laid out condo offers an open kitchen and dining room/den with an atrium window, an in-unit laundry and a separate/dedicated storage room. Walk to restaurants, shops, commuter train and more!
Last Agent to Sell the Property
David Buckley
Louise Condon Realty License #449542142 Listed on: 06/11/2015
Property Details
Home Type
Condominium
Est. Annual Taxes
$7,861
Year Built
1983
Lot Details
0
Listing Details
- Unit Level: 2
- Unit Placement: Upper, Courtyard
- Special Features: None
- Property Sub Type: Condos
- Year Built: 1983
Interior Features
- Appliances: Range, Dishwasher, Disposal, Compactor, Microwave, Refrigerator, Washer, Dryer, Vent Hood
- Fireplaces: 1
- Has Basement: No
- Fireplaces: 1
- Primary Bathroom: Yes
- Number of Rooms: 5
- Amenities: Public Transportation, Shopping, Swimming Pool, Tennis Court, Park, Golf Course, Medical Facility, Highway Access, House of Worship, Private School, Public School
- Electric: 110 Volts, Circuit Breakers
- Energy: Insulated Windows, Prog. Thermostat
- Flooring: Tile, Wall to Wall Carpet
- Insulation: Full, Fiberglass
- Interior Amenities: Cable Available, French Doors
- Bedroom 2: Second Floor, 10X13
- Bathroom #1: Second Floor
- Bathroom #2: Second Floor
- Kitchen: Second Floor, 8X10
- Laundry Room: Second Floor
- Living Room: Second Floor, 12X20
- Master Bedroom: Second Floor, 14X14
- Master Bedroom Description: Bathroom - Full, Closet, Flooring - Wall to Wall Carpet, Cable Hookup, High Speed Internet Hookup
- Dining Room: Second Floor, 10X17
Exterior Features
- Roof: Asphalt/Fiberglass Shingles
- Construction: Frame, Brick
- Exterior: Clapboard, Wood, Brick
- Exterior Unit Features: Porch, Screens, Gutters, Professional Landscaping
Garage/Parking
- Parking: Off-Street, Assigned, Guest, Paved Driveway, Deeded
- Parking Spaces: 2
Utilities
- Cooling: Central Air
- Heating: Central Heat, Heat Pump
- Cooling Zones: 1
- Heat Zones: 1
- Hot Water: Electric, Tank
Condo/Co-op/Association
- Condominium Name: The Highlands
- Association Fee Includes: Master Insurance, Exterior Maintenance, Landscaping, Snow Removal, Extra Storage, Refuse Removal, Reserve Funds
- Association Pool: No
- Association Security: Intercom
- Management: Professional - Off Site, Owner Association
- Pets Allowed: No
- No Units: 35
- Unit Building: 29
Ownership History
Purchase Details
Home Financials for this Owner
Home Financials are based on the most recent Mortgage that was taken out on this home.Purchase Details
Home Financials for this Owner
Home Financials are based on the most recent Mortgage that was taken out on this home.Purchase Details
Home Financials for this Owner
Home Financials are based on the most recent Mortgage that was taken out on this home.Purchase Details
Purchase Details
Purchase Details
Home Financials for this Owner
Home Financials are based on the most recent Mortgage that was taken out on this home.Purchase Details
Similar Homes in Needham, MA
Home Values in the Area
Average Home Value in this Area
Purchase History
| Date | Type | Sale Price | Title Company |
|---|---|---|---|
| Not Resolvable | $699,000 | None Available | |
| Not Resolvable | $665,000 | None Available | |
| Not Resolvable | $480,000 | -- | |
| Not Resolvable | $445,000 | -- | |
| Deed | $475,000 | -- | |
| Deed | $240,000 | -- | |
| Deed | $216,125 | -- |
Mortgage History
| Date | Status | Loan Amount | Loan Type |
|---|---|---|---|
| Previous Owner | $370,000 | Adjustable Rate Mortgage/ARM | |
| Previous Owner | $384,000 | New Conventional | |
| Previous Owner | $200,000 | No Value Available | |
| Previous Owner | $150,000 | No Value Available |
Property History
| Date | Event | Price | Change | Sq Ft Price |
|---|---|---|---|---|
| 01/28/2021 01/28/21 | Sold | $699,000 | 0.0% | $557 / Sq Ft |
| 12/10/2020 12/10/20 | Pending | -- | -- | -- |
| 12/04/2020 12/04/20 | For Sale | $699,000 | +5.1% | $557 / Sq Ft |
| 12/16/2019 12/16/19 | Sold | $665,000 | -1.5% | $530 / Sq Ft |
| 12/02/2019 12/02/19 | Pending | -- | -- | -- |
| 12/02/2019 12/02/19 | For Sale | $675,000 | +1.5% | $538 / Sq Ft |
| 12/01/2019 12/01/19 | Off Market | $665,000 | -- | -- |
| 11/19/2019 11/19/19 | Pending | -- | -- | -- |
| 11/01/2019 11/01/19 | For Sale | $675,000 | +40.6% | $538 / Sq Ft |
| 11/03/2015 11/03/15 | Sold | $480,000 | -7.5% | $382 / Sq Ft |
| 10/01/2015 10/01/15 | Pending | -- | -- | -- |
| 08/13/2015 08/13/15 | Price Changed | $519,000 | -5.5% | $414 / Sq Ft |
| 07/17/2015 07/17/15 | Price Changed | $549,000 | -4.5% | $437 / Sq Ft |
| 06/22/2015 06/22/15 | Price Changed | $575,000 | -4.0% | $458 / Sq Ft |
| 06/11/2015 06/11/15 | For Sale | $599,000 | -- | $477 / Sq Ft |
Tax History Compared to Growth
Tax History
| Year | Tax Paid | Tax Assessment Tax Assessment Total Assessment is a certain percentage of the fair market value that is determined by local assessors to be the total taxable value of land and additions on the property. | Land | Improvement |
|---|---|---|---|---|
| 2025 | $7,861 | $741,600 | $0 | $741,600 |
| 2024 | $8,267 | $660,300 | $0 | $660,300 |
| 2023 | $8,501 | $651,900 | $0 | $651,900 |
| 2022 | $8,462 | $632,900 | $0 | $632,900 |
| 2021 | $7,930 | $608,600 | $0 | $608,600 |
| 2020 | $6,991 | $559,700 | $0 | $559,700 |
| 2019 | $6,935 | $559,700 | $0 | $559,700 |
| 2018 | $6,290 | $529,500 | $0 | $529,500 |
| 2017 | $6,013 | $505,700 | $0 | $505,700 |
| 2016 | $5,605 | $485,700 | $0 | $485,700 |
| 2015 | $5,030 | $445,500 | $0 | $445,500 |
| 2014 | $5,346 | $459,300 | $0 | $459,300 |
Agents Affiliated with this Home
-

Seller's Agent in 2021
Louise Condon
Louise Condon Realty
(781) 910-1275
30 in this area
37 Total Sales
-

Buyer's Agent in 2021
Michael Cohen
Keller Williams Realty
(617) 233-5810
20 in this area
47 Total Sales
-

Seller's Agent in 2019
Beth Regan
Compass
(781) 640-7895
4 in this area
15 Total Sales
-
D
Seller's Agent in 2015
David Buckley
Louise Condon Realty
-

Buyer's Agent in 2015
Michelle Lawton
Century 21 North East
(508) 942-1180
55 Total Sales
Map
Source: MLS Property Information Network (MLS PIN)
MLS Number: 71855805
APN: NEED-000053-000001-000029
- 19 Oakland Ave Unit 19
- 638 Webster St
- 638 Webster St Unit 638
- 547 Webster St
- 30 Gibson St
- 100 Rosemary Way Unit 322
- 445 Hillside Ave
- 233 Warren St
- 39 Donna Rd
- 29 Donna Rd
- 181 Dedham Ave
- 21 Stevens Rd
- 20 Dell Ave
- 59 Henderson St
- 95 Marked Tree Rd
- 79 Henderson St
- 54 Hawthorn Ave
- 1332 Great Plain Ave
- 101 Tower Ave
- 218 Hillside Ave
