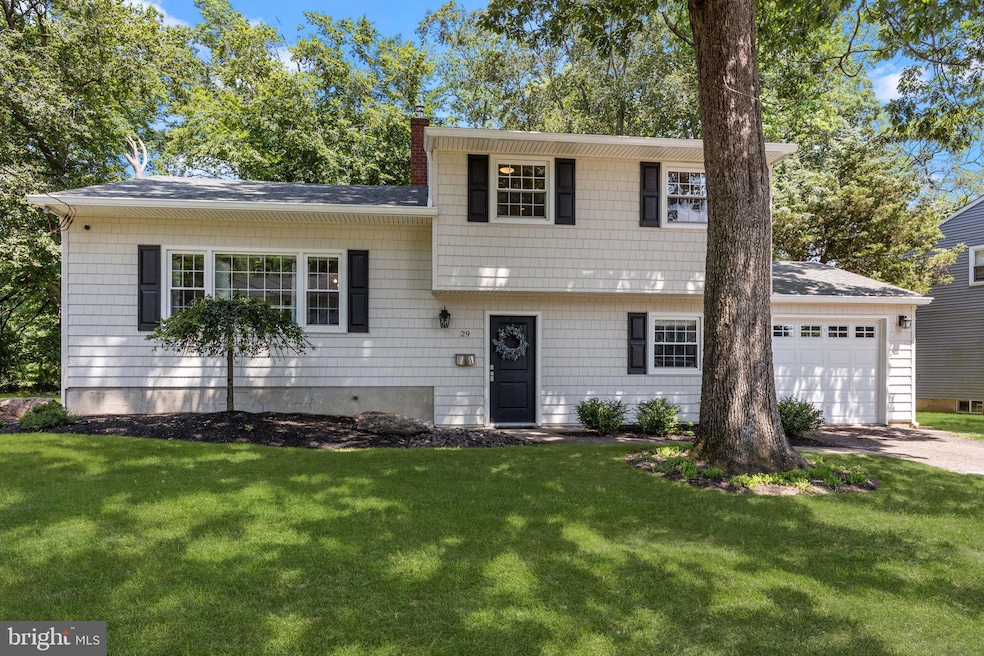
29 Hilltop Dr Yardley, PA 19067
Falls Township NeighborhoodEstimated payment $3,675/month
Highlights
- Very Popular Property
- 0.53 Acre Lot
- Wood Flooring
- Eleanor Roosevelt Elementary School Rated A-
- Open Floorplan
- No HOA
About This Home
Welcome to this beautifully updated 4-bedroom, 1.5-bath home, ideally situated on over half an acre at the end of a quiet cul-de-sac—just a short walk to both the elementary and middle schools!
The main floor features an open-concept layout filled with natural light, including a spacious living room, dining area, and a completely renovated kitchen. Enjoy soapstone countertops, high-end inset cabinetry, an oversized island, stainless steel appliances, and gas cooking. Step right out to a newer composite deck and screened porch—perfect for entertaining or relaxing while overlooking the expansive backyard with mature trees.
Upstairs, you'll find three generously sized bedrooms with hardwood floors and an updated full hall bath. The lower level offers a versatile 4th bedroom or office, an updated powder room, and a cozy den. An unfinished basement provides plenty of storage space.
Additional highlights include an electric car charger in the garage, updated 200 AMP electric (2017), newer water heater (2022), premium shingle-style siding (2021), fiberglass front door (2021), most windows replaced between 2018 and 2021, and newer furnace (2018).
Conveniently located near I-95 and train lines for an easy commute. This home has been lovingly maintained with thoughtful upgrades throughout—don’t miss your chance to make it yours!
Listing Agent
Keller Williams Real Estate - Newtown License #RS316051 Listed on: 08/08/2025

Open House Schedule
-
Sunday, August 10, 20251:00 to 3:00 pm8/10/2025 1:00:00 PM +00:008/10/2025 3:00:00 PM +00:00Add to Calendar
Home Details
Home Type
- Single Family
Est. Annual Taxes
- $6,326
Year Built
- Built in 1965
Lot Details
- 0.53 Acre Lot
- Lot Dimensions are 118.00 x 196.00
- Property is in excellent condition
- Property is zoned NCR
Parking
- 1 Car Attached Garage
- Front Facing Garage
Home Design
- Split Level Home
- Slab Foundation
- Frame Construction
Interior Spaces
- Property has 2.5 Levels
- Open Floorplan
- Replacement Windows
- Entrance Foyer
- Living Room
- Dining Room
- Den
- Screened Porch
Kitchen
- Double Oven
- Stainless Steel Appliances
- Upgraded Countertops
Flooring
- Wood
- Ceramic Tile
Bedrooms and Bathrooms
- Bathtub with Shower
Basement
- Partial Basement
- Laundry in Basement
Schools
- Eleanor Roosevelt Elementary School
- Boehm Middle School
- Pennsbury High School
Utilities
- Forced Air Heating and Cooling System
- 200+ Amp Service
- Natural Gas Water Heater
Community Details
- No Home Owners Association
- Yardley Farms Subdivision
Listing and Financial Details
- Tax Lot 222
- Assessor Parcel Number 13-054-222
Map
Home Values in the Area
Average Home Value in this Area
Tax History
| Year | Tax Paid | Tax Assessment Tax Assessment Total Assessment is a certain percentage of the fair market value that is determined by local assessors to be the total taxable value of land and additions on the property. | Land | Improvement |
|---|---|---|---|---|
| 2024 | $6,058 | $27,200 | $6,280 | $20,920 |
| 2023 | $5,804 | $27,200 | $6,280 | $20,920 |
| 2022 | $5,623 | $27,200 | $6,280 | $20,920 |
| 2021 | $5,515 | $27,200 | $6,280 | $20,920 |
| 2020 | $5,515 | $27,200 | $6,280 | $20,920 |
| 2019 | $5,419 | $27,200 | $6,280 | $20,920 |
| 2018 | $5,351 | $27,200 | $6,280 | $20,920 |
| 2017 | $5,216 | $27,200 | $6,280 | $20,920 |
| 2016 | $5,216 | $27,200 | $6,280 | $20,920 |
| 2015 | $4,768 | $27,200 | $6,280 | $20,920 |
| 2014 | $4,768 | $27,200 | $6,280 | $20,920 |
Property History
| Date | Event | Price | Change | Sq Ft Price |
|---|---|---|---|---|
| 08/08/2025 08/08/25 | For Sale | $575,000 | +87.3% | $372 / Sq Ft |
| 07/14/2017 07/14/17 | Sold | $307,000 | -3.8% | $287 / Sq Ft |
| 05/13/2017 05/13/17 | Pending | -- | -- | -- |
| 05/01/2017 05/01/17 | For Sale | $319,000 | -- | $298 / Sq Ft |
Purchase History
| Date | Type | Sale Price | Title Company |
|---|---|---|---|
| Deed | $307,000 | None Available | |
| Interfamily Deed Transfer | -- | -- | |
| Quit Claim Deed | -- | -- |
Mortgage History
| Date | Status | Loan Amount | Loan Type |
|---|---|---|---|
| Open | $279,160 | New Conventional | |
| Closed | $291,650 | New Conventional |
Similar Homes in the area
Source: Bright MLS
MLS Number: PABU2102402
APN: 13-054-222
- 1 Makefield Rd
- 1046 Trenton Rd
- 381 N Fieldstone Ct
- 548 Nottingham Dr
- 937 W Trenton Ave
- 1 Sweetbriar Rd
- 1363 Sweetbell Ct
- 244 Cardiff Rd
- 387 Plaza Blvd
- 498 Plaza Blvd
- 200 Chapel Ct
- 208 Thornridge Dr
- 1703 Yardley Commons
- 622 W Bridge St
- 104 Elmwood Rd
- 147 S Main St Unit 2
- 147 S Main St Unit 7
- 151 Mercer Ct
- 7807 Spruce Mill Dr Unit 700
- 4206 Waltham Ct Unit 266






