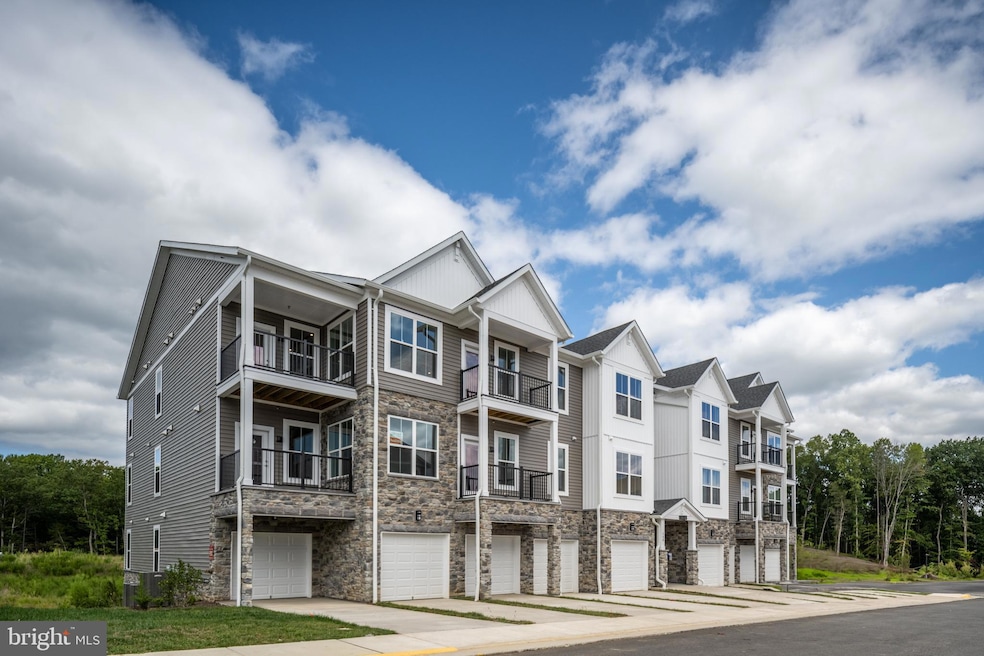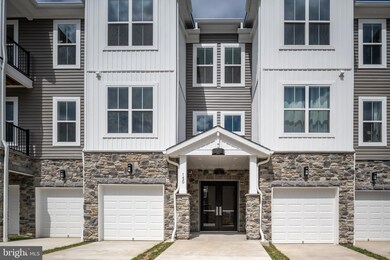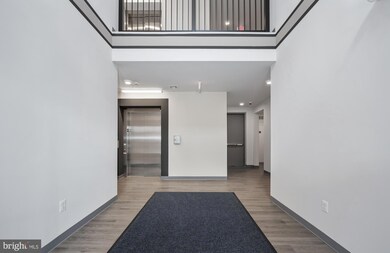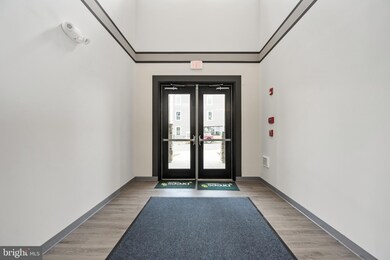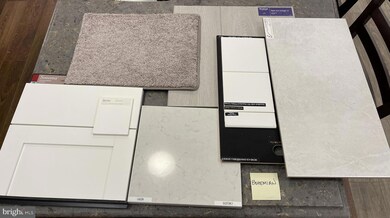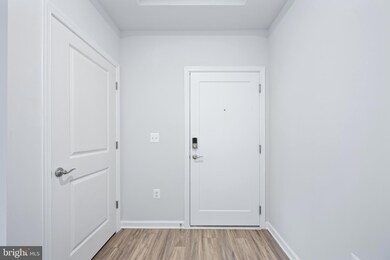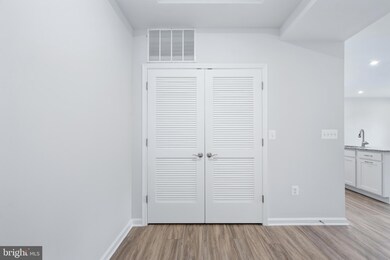Cascades at Embrey Mill 55+ 29 Hyssop Way Unit 103 Floor 1 Stafford, VA 22554
Embrey Mill NeighborhoodEstimated payment $3,019/month
Highlights
- Fitness Center
- Active Adult
- Open Floorplan
- New Construction
- View of Trees or Woods
- Clubhouse
About This Home
Welcome to this beautiful home, where elegance meets practicality. As you enter the spacious foyer, you’re greeted by a tray ceiling and a convenient coat closet. The open-concept design flows seamlessly from the foyer into the informal dining area, leading into a large kitchen that’s perfect for both entertaining and everyday living. The kitchen boasts an expansive island that comfortably fits four stools, upgraded granite countertops, and a full suite of Whirlpool stainless steel appliances, including a 5-burner electric range with air fryer, full-sized microwave, gourmet dishwasher, and a side-by-side refrigerator with ice and water dispenser. You’ll also appreciate the extra kitchen space—ideal for a coffee bar or butler’s pantry—and pull-out shelves in the lower cabinets for added convenience. The adjacent family room is a true highlight, with soaring ceilings and an abundance of natural light from large windows, creating a bright and inviting atmosphere. Step out onto the spacious balcony off the family room, complete with a hose bib for gardening and planting needs. The home offers ample storage, including a walk-in pantry and a tucked-away laundry room with a shelf above the machines, ventilated wiring cabinet, and more. The luxurious primary suite offers a generous retreat with an attached walk-in closet and a private bath featuring double sinks, an upgraded vanity with drawers for extra storage, and a stunning super shower with ceramic tile to the ceiling and a frameless glass enclosure. The private toilet room and linen closet add even more convenience. Two secondary bedrooms, each with closets, offer versatile spaces for guests, an office, or a retreat. The shared bath includes a tub/shower combo, ceramic tile on the floor and wall, and an upgraded vanity with quartz countertops and drawers for additional storage. This home is equipped with smart technology features, including a climate control programmable thermostat, a keypad door lock, high-speed CAT 6 internet wiring, and a home automation hub. Energy-efficient features throughout, including a well-sized HVAC system and tight construction, ensure comfort and savings. Additional features include a full lighting package with tons of downlights, pre-wiring for ceiling fans, and luxury vinyl plank flooring throughout the foyer, kitchen, dining, family room, pantry, laundry, and hallway. Experience a truly exceptional home that combines style, function, and comfort at every turn.
This home is located in the desired Embrey Mill community with pools, parks, trails, on-site bistro, private active adult amenities, and more! You’re just minutes from I-95, shopping, dining, conveniences and the VRE train station! *Images are of similar home. **Interior Finishes Vary.
Listing Agent
(703) 576-7682 tracydavissells@gmail.com Samson Properties License #0225231980 Listed on: 11/11/2025

Property Details
Home Type
- Condominium
Year Built
- New Construction
Lot Details
- No Units Located Below
- Sprinkler System
- Wooded Lot
- Backs to Trees or Woods
- Property is in excellent condition
HOA Fees
Home Design
- Entry on the 1st floor
- Spray Foam Insulation
- Batts Insulation
- Architectural Shingle Roof
- Stone Siding
- Vinyl Siding
- Concrete Perimeter Foundation
- CPVC or PVC Pipes
- Composite Building Materials
- Asphalt
Interior Spaces
- 1,613 Sq Ft Home
- Property has 1 Level
- Open Floorplan
- Ceiling height of 9 feet or more
- Recessed Lighting
- Double Pane Windows
- Vinyl Clad Windows
- Window Screens
- Sliding Doors
- Views of Woods
- Intercom
Kitchen
- Electric Oven or Range
- Built-In Range
- Built-In Microwave
- Freezer
- Ice Maker
- Dishwasher
- Stainless Steel Appliances
- Kitchen Island
- Disposal
Flooring
- Partially Carpeted
- Ceramic Tile
- Luxury Vinyl Plank Tile
Bedrooms and Bathrooms
- 3 Main Level Bedrooms
- En-Suite Bathroom
- Walk-In Closet
- 2 Full Bathrooms
- Bathtub with Shower
- Walk-in Shower
Laundry
- Laundry on main level
- Washer and Dryer Hookup
Parking
- Paved Parking
- On-Street Parking
- Parking Lot
Accessible Home Design
- Doors swing in
- Doors are 32 inches wide or more
- No Interior Steps
- Level Entry For Accessibility
Eco-Friendly Details
- Energy-Efficient Windows with Low Emissivity
- ENERGY STAR Qualified Equipment
Schools
- Park Ridge Elementary School
- H.H. Poole Middle School
- Colonial Forge High School
Utilities
- Central Heating and Cooling System
- Vented Exhaust Fan
- Programmable Thermostat
- Underground Utilities
- Electric Water Heater
- Phone Available
- Cable TV Available
Additional Features
- Deck
- Suburban Location
Listing and Financial Details
- Tax Lot 01
Community Details
Overview
- Active Adult
- Association fees include common area maintenance, exterior building maintenance, lawn maintenance, management, road maintenance, sewer, snow removal, trash, water
- $700 Other One-Time Fees
- Active Adult | Residents must be 55 or older
- Low-Rise Condominium
- Built by DREES HOMES OF DC., INC.
- Embrey Mill Subdivision, Aiden Floorplan
Amenities
- Common Area
- Clubhouse
- 1 Elevator
Recreation
- Fitness Center
- Community Pool
- Jogging Path
Pet Policy
- Dogs and Cats Allowed
Security
- Carbon Monoxide Detectors
- Fire and Smoke Detector
- Fire Sprinkler System
Map
About Cascades at Embrey Mill 55+
Home Values in the Area
Average Home Value in this Area
Property History
| Date | Event | Price | List to Sale | Price per Sq Ft |
|---|---|---|---|---|
| 10/31/2025 10/31/25 | Price Changed | $429,665 | -8.5% | $266 / Sq Ft |
| 10/10/2025 10/10/25 | Price Changed | $469,665 | -3.1% | $291 / Sq Ft |
| 09/26/2025 09/26/25 | For Sale | $484,665 | -- | $300 / Sq Ft |
Source: Bright MLS
MLS Number: VAST2044140
- 30 Hyssop Way Unit 305
- 30 Hyssop Way Unit 203
- 29 Hyssop Way Unit 305
- 29 Hyssop Way Unit 405
- 29 Hyssop Way Unit 101
- 19 Artemisia Way Unit 301
- CHLOE Plan at Cascades at Embrey Mill 55+
- DYLAN Plan at Cascades at Embrey Mill 55+
- MIA Plan at Cascades at Embrey Mill 55+
- Amber Plan at Cascades at Embrey Mill 55+ - Lifestyle Collection
- BELLA Plan at Cascades at Embrey Mill 55+
- Scarlet Plan at Cascades at Embrey Mill 55+ - Lifestyle Collection
- AIDEN Plan at Cascades at Embrey Mill 55+
- Buchanan Plan at Embrey Mill Estates
- 248 Violet Way Unit 2
- 248 Violet Way Unit 1
- 248 Violet Way
- 242 Violet Way
- 242 Violet Way Unit 1
- 246 Violet Way
- 6 Thames Ct
- 359 Eustace Rd
- 360 Coastal Ave Unit 102
- 255 Aspen Rd Unit 103
- 38 Charleston Ct
- 112 Bentley Ct
- 165 Shaded Valley Ct
- 205 Merrill Ct
- 107 Merrill Ct
- 304 Pinnacle Dr
- 100 Timberlake St
- 405 Independence Dr
- 106 Healy Ct
- 20 Stonegate Place
- 112 Cobblers Ct Unit A
- 304 Barksdale Place
- 14 Stoneridge Ct
- 201 Ridgecrest Ct
- 602 Stafford Glen Ct
- 100 Waterside Terrace
