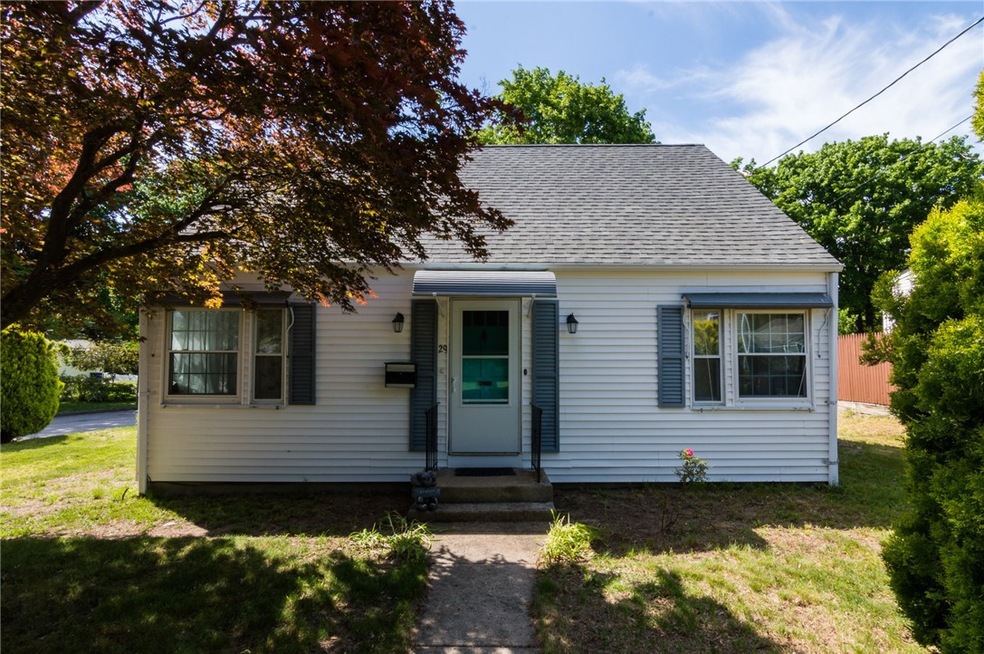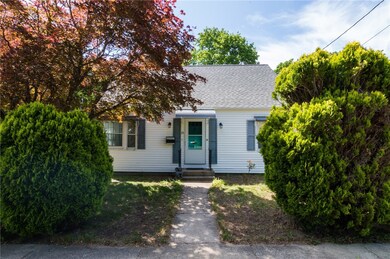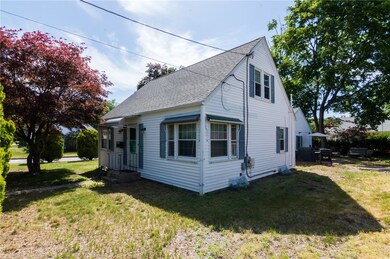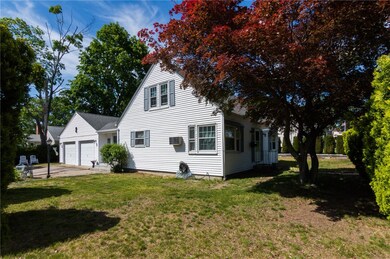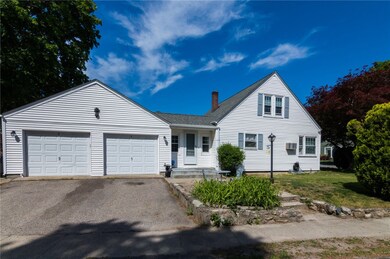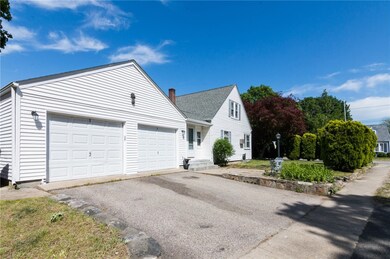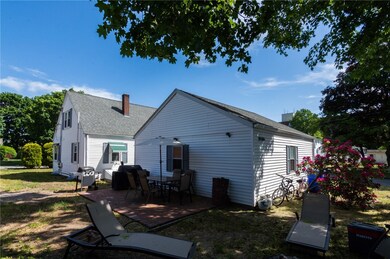
29 Intervale Rd West Warwick, RI 02893
Natick NeighborhoodHighlights
- Golf Course Community
- Wood Flooring
- Corner Lot
- Cape Cod Architecture
- Attic
- 2-minute walk to Natick Fields
About This Home
As of July 2021Spacious Cape offering 3 beds, 2 full baths, pride of ownership. Updated kitchen and dining area. Large master bed on 1st floor, 2 beds up. Family room and full bath in lower level. Plenty of storage space, young roof, young boiler, 200 amp electric, new patio, private yard! A real gem close to Rt. 95, Rt. 295 and shopping areas!
Last Agent to Sell the Property
RE/MAX ADVANTAGE GROUP License #REB.0013450 Listed on: 05/27/2021

Home Details
Home Type
- Single Family
Est. Annual Taxes
- $4,745
Year Built
- Built in 1948
Lot Details
- 7,000 Sq Ft Lot
- Corner Lot
Parking
- 2 Car Attached Garage
- Driveway
Home Design
- Cape Cod Architecture
- Aluminum Siding
- Concrete Perimeter Foundation
Interior Spaces
- 3-Story Property
- Attic
Kitchen
- Oven
- Range with Range Hood
- Dishwasher
Flooring
- Wood
- Carpet
- Ceramic Tile
Bedrooms and Bathrooms
- 3 Bedrooms
- 2 Full Bathrooms
- Bathtub with Shower
Partially Finished Basement
- Basement Fills Entire Space Under The House
- Interior and Exterior Basement Entry
Home Security
- Storm Windows
- Storm Doors
Location
- Property near a hospital
Utilities
- Cooling Available
- Heating System Uses Oil
- Heating System Uses Steam
- 200+ Amp Service
- Oil Water Heater
- Cable TV Available
Listing and Financial Details
- Tax Lot 20
- Assessor Parcel Number 29INTERVALERDWWAR
Community Details
Overview
- Brookfield Hills Subdivision
Amenities
- Shops
- Public Transportation
Recreation
- Golf Course Community
- Recreation Facilities
Ownership History
Purchase Details
Home Financials for this Owner
Home Financials are based on the most recent Mortgage that was taken out on this home.Purchase Details
Home Financials for this Owner
Home Financials are based on the most recent Mortgage that was taken out on this home.Purchase Details
Home Financials for this Owner
Home Financials are based on the most recent Mortgage that was taken out on this home.Similar Homes in West Warwick, RI
Home Values in the Area
Average Home Value in this Area
Purchase History
| Date | Type | Sale Price | Title Company |
|---|---|---|---|
| Warranty Deed | $317,000 | None Available | |
| Warranty Deed | $245,000 | -- | |
| Deed | $235,000 | -- |
Mortgage History
| Date | Status | Loan Amount | Loan Type |
|---|---|---|---|
| Open | $6,892 | FHA | |
| Open | $311,258 | FHA | |
| Previous Owner | $240,562 | FHA | |
| Previous Owner | $235,000 | Purchase Money Mortgage | |
| Previous Owner | $120,000 | No Value Available |
Property History
| Date | Event | Price | Change | Sq Ft Price |
|---|---|---|---|---|
| 07/26/2021 07/26/21 | Sold | $317,000 | +6.1% | $201 / Sq Ft |
| 06/26/2021 06/26/21 | Pending | -- | -- | -- |
| 05/27/2021 05/27/21 | For Sale | $298,900 | +22.0% | $189 / Sq Ft |
| 07/09/2018 07/09/18 | Sold | $245,000 | 0.0% | $155 / Sq Ft |
| 06/09/2018 06/09/18 | Pending | -- | -- | -- |
| 04/20/2018 04/20/18 | For Sale | $245,000 | -- | $155 / Sq Ft |
Tax History Compared to Growth
Tax History
| Year | Tax Paid | Tax Assessment Tax Assessment Total Assessment is a certain percentage of the fair market value that is determined by local assessors to be the total taxable value of land and additions on the property. | Land | Improvement |
|---|---|---|---|---|
| 2024 | $5,366 | $287,100 | $80,500 | $206,600 |
| 2023 | $5,260 | $287,100 | $80,500 | $206,600 |
| 2022 | $5,179 | $287,100 | $80,500 | $206,600 |
| 2021 | $4,768 | $207,300 | $60,400 | $146,900 |
| 2020 | $4,768 | $207,300 | $60,400 | $146,900 |
| 2019 | $6,078 | $207,300 | $60,400 | $146,900 |
| 2018 | $3,866 | $146,400 | $63,800 | $82,600 |
| 2017 | $3,852 | $146,400 | $63,800 | $82,600 |
| 2016 | $3,783 | $146,400 | $63,800 | $82,600 |
| 2015 | $3,689 | $142,100 | $63,800 | $78,300 |
| 2014 | $3,608 | $142,100 | $63,800 | $78,300 |
Agents Affiliated with this Home
-

Seller's Agent in 2021
Carolyn Petreccia
RE/MAX ADVANTAGE GROUP
(401) 741-5552
3 in this area
75 Total Sales
-
T
Buyer's Agent in 2021
Tunde Oduyingbo
HomeSmart Professionals
(401) 241-6524
4 in this area
75 Total Sales
-

Seller's Agent in 2018
Georgi Morin
S.C.E. Real Estate
(774) 306-6002
98 Total Sales
Map
Source: State-Wide MLS
MLS Number: 1283902
APN: WWAR-000042-000020-000000
