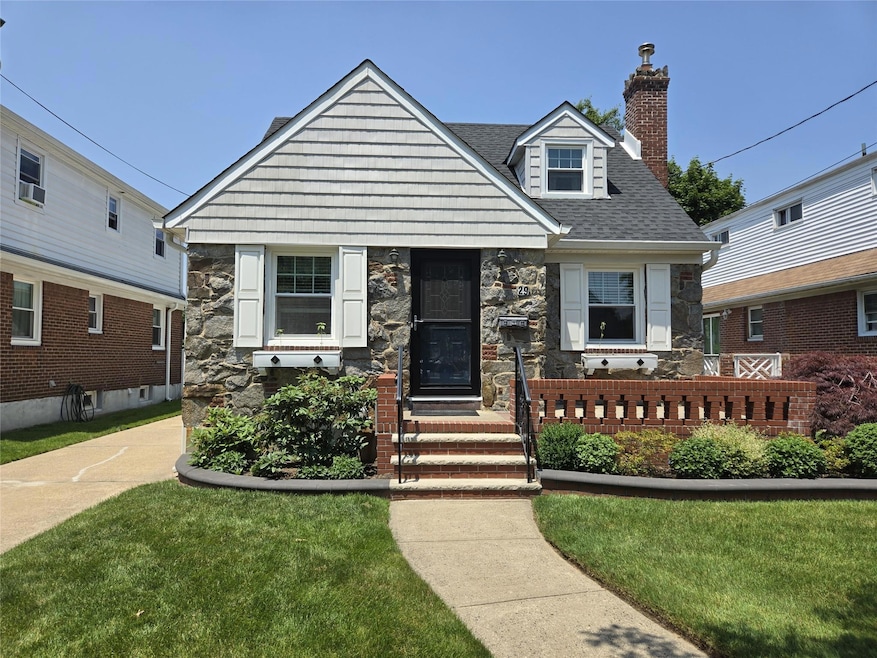29 Irving St Valley Stream, NY 11580
North Valley Stream NeighborhoodEstimated payment $4,246/month
Highlights
- Private Pool
- Property is near public transit
- Stainless Steel Appliances
- Cape Cod Architecture
- Main Floor Primary Bedroom
- Porch
About This Home
Charming Cape Cod Style home with fieldstone front exterior and wonderful raised front porch, a delightful area to have your morning coffee. The entry foyer featuring a French door and handy coat closet, leads you in to a welcoming sunny and bright living room, eat-in kitchen, two bedrooms and a full bath. The kitchen has been updated with corian counters and a new gas range. The first floor also features a queen sized bedroom a second bedroom, currently being used as a dining room, and full bath. New Pella front door and windows with plantation blinds throughout offer elegance and a high end touch. On the second floor, you will find a large bedroom and 1/2 bath. This area is ideal to be used as your primary Bedroom, offering plenty of space and privacy.
The basement, with separate side entrance from the driveway, offers an abundance of space to be used as a rec room, den, office or for your hobbies. Lots of room for your big screen TV and those football, baseball, basket ball and soccer watch parties with family and friends. If you love the outdoors, you will enjoy the lovely backyard paver patio and garden surrounded by vegetables and plants including your own fig tree and blueberry bushes. This home is an affordable outstanding property, which won't be on the market for long. The home has been lovingly maintained by the original owners. It is located on a beautiful street in a prime area of Award winning Elmont School District. Near Worship, schools, shopping and SS Parkway Exit 13. This is an ESTATE and the property is being sold AS IS.
Listing Agent
Bill Gallo Realty Brokerage Phone: 516-825-2000 License #10301213564 Listed on: 06/18/2025
Co-Listing Agent
Bill Gallo Realty Brokerage Phone: 516-825-2000 License #31TU0438662
Home Details
Home Type
- Single Family
Est. Annual Taxes
- $8,843
Year Built
- Built in 1942
Lot Details
- 4,000 Sq Ft Lot
- Lot Dimensions are 40x100
- Level Lot
- Garden
- Back Yard Fenced and Front Yard
Parking
- 1 Car Garage
- Driveway
- On-Street Parking
- Off-Street Parking
Home Design
- Cape Cod Architecture
- Frame Construction
- Stone Siding
- Vinyl Siding
Interior Spaces
- 1,000 Sq Ft Home
- 2-Story Property
- Double Pane Windows
- Window Screens
- Entrance Foyer
- Laminate Flooring
- Partially Finished Basement
- Basement Fills Entire Space Under The House
Kitchen
- Eat-In Kitchen
- Stainless Steel Appliances
Bedrooms and Bathrooms
- 3 Bedrooms
- Primary Bedroom on Main
- 1 Full Bathroom
Laundry
- Laundry Room
- Dryer
- Washer
Outdoor Features
- Private Pool
- Patio
- Porch
Location
- Property is near public transit
Schools
- Alden Terrace Elementary School
- Elmont Memorial High Middle School
- Elmont Memorial High School
Utilities
- Cooling System Mounted To A Wall/Window
- Heating System Uses Oil
- Baseboard Heating
- Heating System Uses Steam
- Cable TV Available
Community Details
- Community Pool
Listing and Financial Details
- Legal Lot and Block 107 / 460
- Assessor Parcel Number 2089-37-460-00-0107-0
Map
Home Values in the Area
Average Home Value in this Area
Tax History
| Year | Tax Paid | Tax Assessment Tax Assessment Total Assessment is a certain percentage of the fair market value that is determined by local assessors to be the total taxable value of land and additions on the property. | Land | Improvement |
|---|---|---|---|---|
| 2025 | $2,921 | $342 | $170 | $172 |
| 2024 | $2,921 | $347 | $173 | $174 |
| 2023 | $8,052 | $373 | $185 | $188 |
| 2022 | $8,052 | $360 | $179 | $181 |
| 2021 | $7,796 | $373 | $185 | $188 |
| 2020 | $4,457 | $613 | $442 | $171 |
| 2019 | $9,006 | $649 | $468 | $181 |
| 2018 | $9,050 | $649 | $0 | $0 |
| 2017 | $5,024 | $649 | $468 | $181 |
| 2016 | $8,208 | $649 | $468 | $181 |
| 2015 | $2,958 | $649 | $468 | $181 |
| 2014 | $2,958 | $649 | $468 | $181 |
| 2013 | $2,773 | $649 | $468 | $181 |
Property History
| Date | Event | Price | Change | Sq Ft Price |
|---|---|---|---|---|
| 08/06/2025 08/06/25 | Pending | -- | -- | -- |
| 06/18/2025 06/18/25 | For Sale | $649,000 | -- | $649 / Sq Ft |
Purchase History
| Date | Type | Sale Price | Title Company |
|---|---|---|---|
| Deed | $142,000 | -- |
Source: OneKey® MLS
MLS Number: 875221
APN: 2089-37-460-00-0107-0
- 21 Irving St
- 7 Georgia St
- 87 Sobro Ave
- 121 Alden Ave
- 1070 Hunter Ave Unit 4
- 1064 Hunter Ave Unit 4
- 51 Sobro Ave
- 11 Dewitt St
- 9 Henderson Ave
- 1061 Fenwood Dr Unit 3
- 47 Alden Ave
- 63 Cumberland Place
- 26 Countisbury Ave
- 128-36 Hook Creek Blvd
- 1067 Ashley Dr
- 48 Margaret Dr
- 55 Elizabeth St
- 8 Alden Ave
- 138 Ormonde Blvd
- 9 Waverly Place







