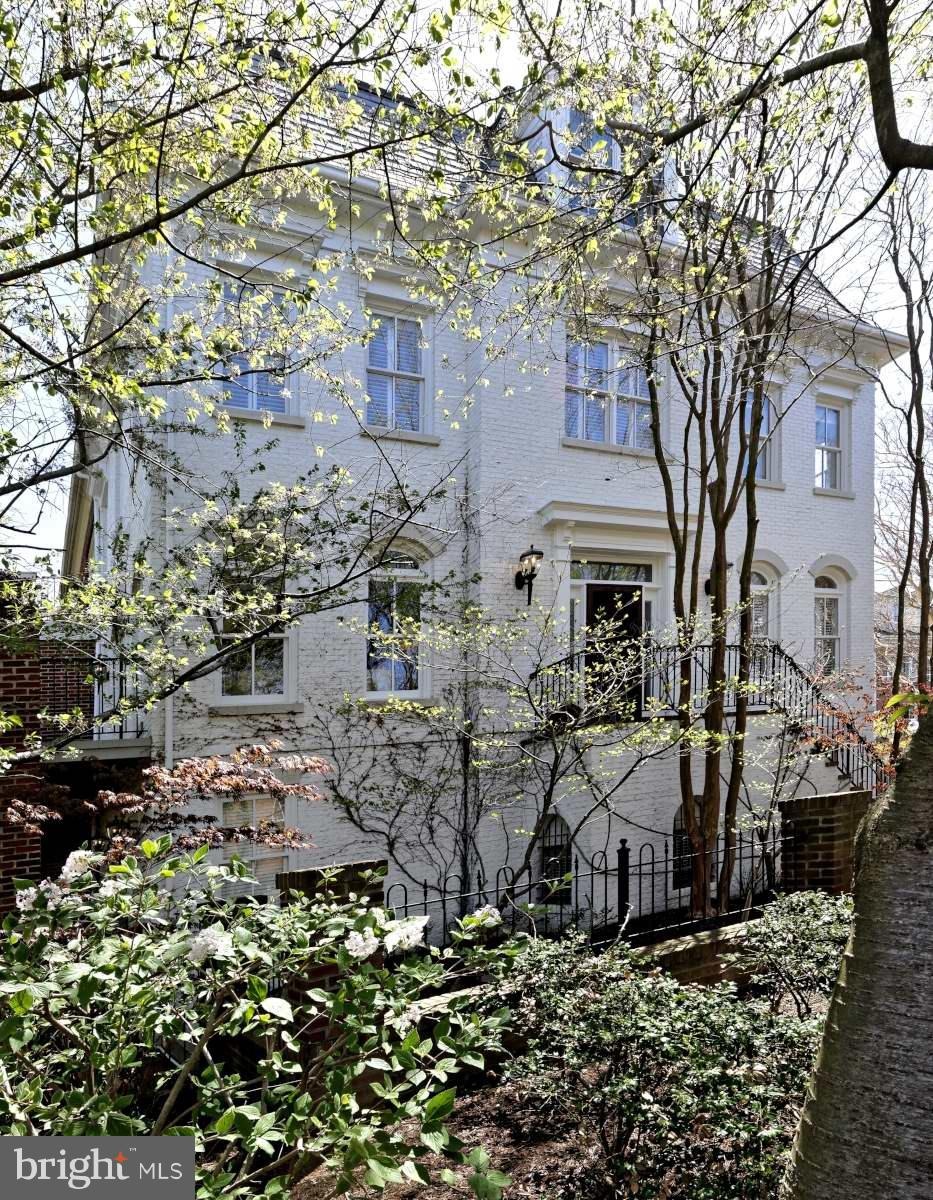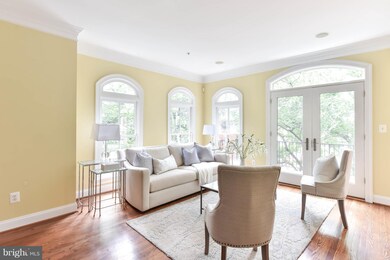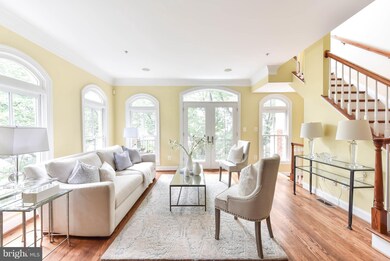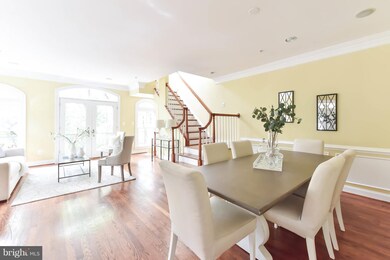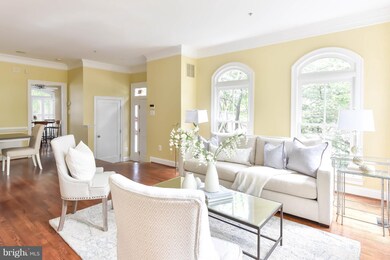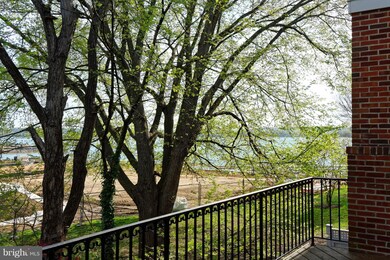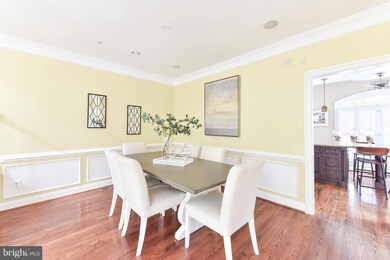
29 Keiths Ln Alexandria, VA 22314
Old Town NeighborhoodHighlights
- Water Oriented
- River View
- Stream or River on Lot
- Gourmet Kitchen
- Colonial Architecture
- 1-minute walk to Windmill Hill Park
About This Home
As of September 2018Stately white brick townhouse, nestled under a canopy of trees, offers a beautiful Potomac River view plus view of the newly developed waterfront park from two private terraces. Features include new custom chef's kitchen, living room with walls of windows and French doors, spacious master suite with new spa bath, top level FR with vistas of the river, LL rec room with a wet bar. Two car garage.
Last Agent to Sell the Property
Corcoran McEnearney License #0225115722 Listed on: 06/15/2018

Townhouse Details
Home Type
- Townhome
Est. Annual Taxes
- $17,508
Year Built
- Built in 1997
Lot Details
- 1,574 Sq Ft Lot
- 1 Common Wall
- Northeast Facing Home
- Sprinkler System
- Property is in very good condition
HOA Fees
- $241 Monthly HOA Fees
Parking
- 2 Car Attached Garage
- Garage Door Opener
Home Design
- Colonial Architecture
- Brick Exterior Construction
Interior Spaces
- 2,660 Sq Ft Home
- Property has 3 Levels
- Traditional Floor Plan
- Wet Bar
- Central Vacuum
- Built-In Features
- Chair Railings
- Crown Molding
- Ceiling height of 9 feet or more
- Ceiling Fan
- Recessed Lighting
- 2 Fireplaces
- Screen For Fireplace
- Fireplace Mantel
- Gas Fireplace
- Window Treatments
- Window Screens
- French Doors
- Family Room
- Sitting Room
- Combination Dining and Living Room
- Game Room
- Wood Flooring
- River Views
- Finished Basement
- Connecting Stairway
- Alarm System
Kitchen
- Gourmet Kitchen
- Built-In Double Oven
- Cooktop
- Microwave
- Ice Maker
- Dishwasher
- Kitchen Island
- Upgraded Countertops
- Disposal
Bedrooms and Bathrooms
- 3 Bedrooms
- En-Suite Primary Bedroom
- En-Suite Bathroom
- 4 Bathrooms
Laundry
- Dryer
- Washer
Outdoor Features
- Water Oriented
- River Nearby
- Stream or River on Lot
- Balcony
- Patio
Schools
- George Washington Middle School
- Alexandria City High School
Utilities
- Forced Air Zoned Heating and Cooling System
- Humidifier
- Vented Exhaust Fan
- Natural Gas Water Heater
Listing and Financial Details
- Tax Lot 72
- Assessor Parcel Number 50651340
Community Details
Overview
- Fords Landing Subdivision, The Royal Floorplan
- Fords Landing Home Owners Asso Community
Amenities
- Common Area
Ownership History
Purchase Details
Purchase Details
Home Financials for this Owner
Home Financials are based on the most recent Mortgage that was taken out on this home.Purchase Details
Home Financials for this Owner
Home Financials are based on the most recent Mortgage that was taken out on this home.Purchase Details
Home Financials for this Owner
Home Financials are based on the most recent Mortgage that was taken out on this home.Purchase Details
Home Financials for this Owner
Home Financials are based on the most recent Mortgage that was taken out on this home.Similar Homes in Alexandria, VA
Home Values in the Area
Average Home Value in this Area
Purchase History
| Date | Type | Sale Price | Title Company |
|---|---|---|---|
| Deed | -- | -- | |
| Warranty Deed | $1,650,000 | Attorney | |
| Deed | -- | -- | |
| Warranty Deed | $1,515,000 | -- | |
| Deed | $644,830 | Island Title Corp |
Mortgage History
| Date | Status | Loan Amount | Loan Type |
|---|---|---|---|
| Previous Owner | $1,320,000 | No Value Available | |
| Previous Owner | -- | No Value Available | |
| Previous Owner | $1,320,000 | Adjustable Rate Mortgage/ARM | |
| Previous Owner | $975,000 | Adjustable Rate Mortgage/ARM | |
| Previous Owner | $1,000,000 | Adjustable Rate Mortgage/ARM | |
| Previous Owner | $1,136,250 | New Conventional | |
| Previous Owner | $450,000 | New Conventional |
Property History
| Date | Event | Price | Change | Sq Ft Price |
|---|---|---|---|---|
| 10/04/2018 10/04/18 | Rented | $5,500 | 0.0% | -- |
| 09/28/2018 09/28/18 | Sold | $1,650,000 | 0.0% | $620 / Sq Ft |
| 09/28/2018 09/28/18 | For Rent | $5,500 | 0.0% | -- |
| 08/30/2018 08/30/18 | Pending | -- | -- | -- |
| 06/15/2018 06/15/18 | For Sale | $1,749,500 | -- | $658 / Sq Ft |
Tax History Compared to Growth
Tax History
| Year | Tax Paid | Tax Assessment Tax Assessment Total Assessment is a certain percentage of the fair market value that is determined by local assessors to be the total taxable value of land and additions on the property. | Land | Improvement |
|---|---|---|---|---|
| 2025 | $23,862 | $2,040,183 | $1,132,081 | $908,102 |
| 2024 | $23,862 | $2,090,633 | $1,132,081 | $958,552 |
| 2023 | $21,504 | $1,937,267 | $1,029,165 | $908,102 |
| 2022 | $20,512 | $1,847,899 | $980,157 | $867,742 |
| 2021 | $18,403 | $1,657,894 | $891,052 | $766,842 |
| 2020 | $18,098 | $1,617,009 | $865,098 | $751,911 |
| 2019 | $17,807 | $1,575,814 | $823,903 | $751,911 |
| 2018 | $17,449 | $1,544,126 | $792,215 | $751,911 |
| 2017 | $17,507 | $1,549,330 | $792,215 | $757,115 |
| 2016 | $16,624 | $1,549,330 | $792,215 | $757,115 |
| 2015 | $15,766 | $1,511,605 | $754,490 | $757,115 |
| 2014 | $15,820 | $1,516,808 | $754,490 | $762,318 |
Agents Affiliated with this Home
-
Colleen Coopersmith

Seller's Agent in 2018
Colleen Coopersmith
McEnearney Associates
(703) 338-2930
15 in this area
29 Total Sales
-
Babs Beckwith

Seller's Agent in 2018
Babs Beckwith
McEnearney Associates
(703) 627-5421
96 in this area
110 Total Sales
-
Janet Price

Buyer's Agent in 2018
Janet Price
McEnearney Associates
(703) 622-5984
13 in this area
83 Total Sales
Map
Source: Bright MLS
MLS Number: 1001881620
APN: 081.01-04-19
- 103 Franklin St
- 602 Fords Landing Way
- 30 Alexander St
- 210 Gibbon St
- 624 S Royal St
- 216 Wolfe St
- 827 S Fairfax St
- 310 Strand St Unit 304
- 508 Jefferson Ct
- 911 S Lee St
- 5 Pioneer Mill Way Unit 501
- 306 S Union St
- 516 Gibbon St
- 109 Duke St
- 123 Duke St
- 801 S Pitt St Unit 326
- 621 S Saint Asaph St
- 607 S Saint Asaph St
- 541 S Saint Asaph St
- 510 Wolfe St
