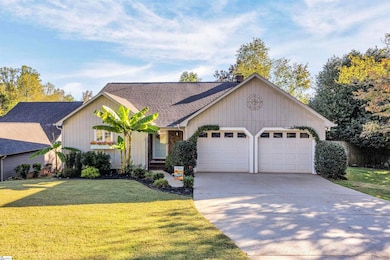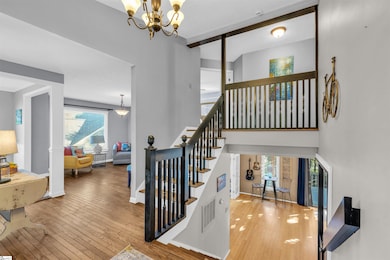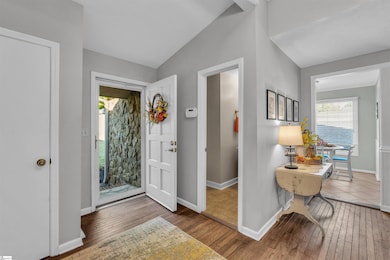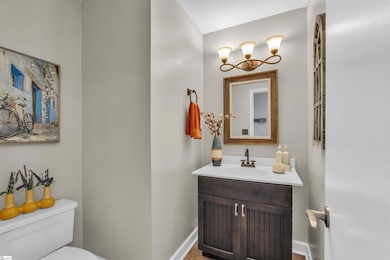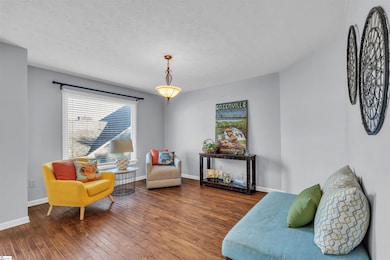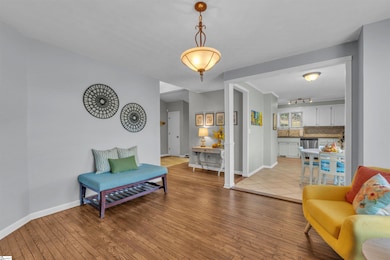29 Kindlin Way Taylors, SC 29687
Estimated payment $2,345/month
Highlights
- Deck
- Wood Flooring
- Home Office
- Paris Elementary School Rated A
- Granite Countertops
- Breakfast Room
About This Home
Welcome to this beautifully maintained tri-level home tucked within a quiet, established neighborhood just minutes from downtown Greenville. This spacious home offers three bedrooms, two and a half baths, and a flexible dining or den option on the main level. The kitchen blends function and style with granite countertops, a travertine backsplash, tile flooring, and modern stainless steel appliances. Just off the main living area is a 13' x 10' office with sliding glass doors that open to a large back deck with a pergola and privacy screen-perfect for gatherings, grilling, or enjoying peaceful evenings outdoors. The home features hardwood floors, tile in all bathrooms, insulated windows, replaced gutters with guards, and an enclosed crawlspace with dehumidifiers for added efficiency. A walk-in basement offers plenty of space for a workshop or storage, while the fenced backyard with two large lockable gates provides both privacy and convenience. Set in a welcoming, golf cart friendly community where neighbors wave and evening rides are part of the charm, this home is also zoned for excellent schools - making it a wonderful place to call home. Come see why this community is so loved and experience the comfort and connection it has to offer.
Home Details
Home Type
- Single Family
Est. Annual Taxes
- $1,783
Year Built
- Built in 1980
Lot Details
- 10,454 Sq Ft Lot
- Lot Dimensions are 45x128x107x148
- Fenced Yard
- Level Lot
- Few Trees
HOA Fees
- $9 Monthly HOA Fees
Parking
- 2 Car Attached Garage
Home Design
- Tri-Level Property
- Architectural Shingle Roof
- Hardboard
Interior Spaces
- 2,000-2,199 Sq Ft Home
- Ceiling Fan
- Gas Log Fireplace
- Living Room
- Dining Room
- Home Office
- Basement
- Crawl Space
Kitchen
- Breakfast Room
- Free-Standing Electric Range
- Microwave
- Dishwasher
- Granite Countertops
Flooring
- Wood
- Ceramic Tile
Bedrooms and Bathrooms
- 3 Bedrooms
- Walk-In Closet
Laundry
- Laundry Room
- Laundry on main level
- Gas Dryer Hookup
Attic
- Storage In Attic
- Pull Down Stairs to Attic
Outdoor Features
- Deck
Schools
- Paris Elementary School
- Sevier Middle School
- Wade Hampton High School
Utilities
- Cooling Available
- Heating Available
- Underground Utilities
- Electric Water Heater
Community Details
- Tim Boryk 727 415 6469 HOA
- Pebble Creek Subdivision
- Mandatory home owners association
Listing and Financial Details
- Tax Lot 19
- Assessor Parcel Number 0525.06-01-283.00
Map
Home Values in the Area
Average Home Value in this Area
Tax History
| Year | Tax Paid | Tax Assessment Tax Assessment Total Assessment is a certain percentage of the fair market value that is determined by local assessors to be the total taxable value of land and additions on the property. | Land | Improvement |
|---|---|---|---|---|
| 2024 | $1,783 | $9,320 | $1,380 | $7,940 |
| 2023 | $1,783 | $9,320 | $1,380 | $7,940 |
| 2022 | $1,741 | $9,320 | $1,380 | $7,940 |
| 2021 | $1,709 | $9,320 | $1,380 | $7,940 |
| 2020 | $4,175 | $12,160 | $1,800 | $10,360 |
| 2019 | $4,152 | $12,160 | $1,800 | $10,360 |
| 2018 | $4,172 | $12,160 | $1,800 | $10,360 |
| 2017 | $4,086 | $12,160 | $1,800 | $10,360 |
| 2016 | $3,966 | $202,690 | $30,000 | $172,690 |
| 2015 | $3,942 | $202,690 | $30,000 | $172,690 |
| 2014 | $3,891 | $203,200 | $30,000 | $173,200 |
Property History
| Date | Event | Price | List to Sale | Price per Sq Ft | Prior Sale |
|---|---|---|---|---|---|
| 10/23/2025 10/23/25 | For Sale | $415,000 | +53.7% | $208 / Sq Ft | |
| 03/01/2021 03/01/21 | Sold | $270,000 | -3.2% | $135 / Sq Ft | View Prior Sale |
| 01/21/2021 01/21/21 | For Sale | $278,900 | -- | $139 / Sq Ft |
Purchase History
| Date | Type | Sale Price | Title Company |
|---|---|---|---|
| Deed | $270,000 | None Available | |
| Deed | $166,500 | -- | |
| Deed | $158,000 | -- | |
| Deed Of Distribution | -- | -- | |
| Deed | $179,000 | -- | |
| Deed | $161,500 | -- | |
| Deed | $107,000 | -- |
Mortgage History
| Date | Status | Loan Amount | Loan Type |
|---|---|---|---|
| Open | $261,900 | New Conventional | |
| Previous Owner | $133,200 | New Conventional | |
| Previous Owner | $126,400 | New Conventional |
Source: Greater Greenville Association of REALTORS®
MLS Number: 1572941
APN: 0525.06-01-283.00
- 3 Fox Ridge Point
- 6 Apple Jack Ln
- 11 Tall Tree Ln
- 302 Ledgewood Way
- 8 Tall Tree Ln
- 500 E Mountain Creek Rd
- 8 Graystone Way Unit 8
- 504 Cypress Links Way
- 120 Beaumont Creek Ln
- 3 Westin St
- 1863 Reid School Rd
- 1861 Reid School Rd
- 1859 Reid School Rd
- 805 Stallings Rd Unit 110
- 585 Mountain Creek Rd
- 304 Oak Brook Way
- 8 Knoll Cir
- 28 Bernwood Dr
- 108 Sandtrap Ct
- 4 Creekside Way
- 1150 Reid School Rd
- 3549 Rutherford Rd
- 6 Edge Ct
- 104 Watson Rd
- 1712 Pinecroft Dr
- 45 Carriage Dr
- 3765 Buttercup Way
- 1005 W Lee Rd Unit 2
- 4307 Edwards Rd
- 103 Cardinal Dr
- 200 Kensington Rd
- 2207 Wade Hampton Blvd
- 15 Galphin Dr Unit 27
- 151 White Oak Rd
- 702 Edwards Rd
- 227 Rusty Brook Rd
- 12 Woodleigh Dr
- 1127 Rutherford Rd
- 200 Red Tail Way
- 24 Cunningham Rd

