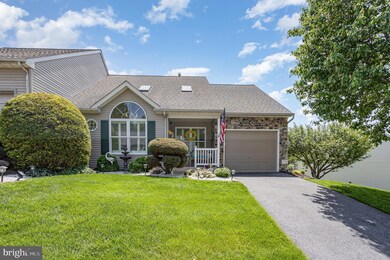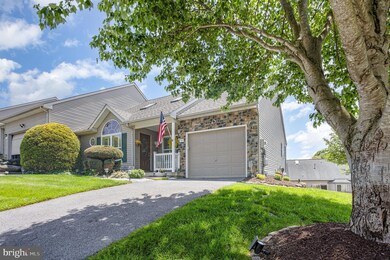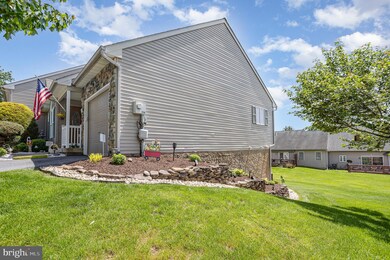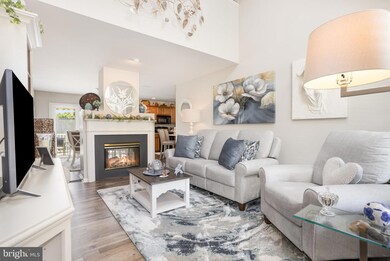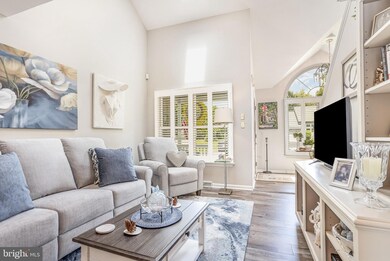
29 Knollwood Rd Millersville, PA 17551
Highlights
- Open Floorplan
- Traditional Architecture
- Main Floor Bedroom
- Central Manor Elementary School Rated A-
- Space For Rooms
- Hydromassage or Jetted Bathtub
About This Home
As of July 2025Welcome to this beautifully updated and uniquely designed home nestled in the sought-after Manor Oaks community and the Penn Manor School District. Originally built as the model home, this property stands out with exclusive features not found in any other home in the neighborhood—including a versatile loft space, dual fireplaces (including a double-sided main level and one in the basement), and the only elevated deck in the entire community.
This spacious home offers an exceptional layout ideal for multi-generational living or ultimate everyday comfort, featuring two luxurious primary suites—one conveniently located on the main level and another upstairs. With a fully finished daylight walkout basement, complete with a wet bar and a lower-level patio, this home is perfect for entertaining or relaxing in style.
Recent upgrades ensure peace of mind and modern comfort:
New roof, All new HVAC system (2024), New flooring and countertops throughout, New windows, sliders, driveway, and deck. Electric retractable awning,
Water heater and water softener,
Plantation shutters
. Accessibility chairlifts installed on both staircases are available for separate purchase or may be included with an acceptable offer.
Natural light pours through the upgraded windows, while the elevated deck offers stunning views and a peaceful space to unwind. Whether you're sipping morning coffee overlooking the yard or enjoying movie night by the fire, this home seamlessly combines style, function, and comfort in every corner.
Don’t miss this rare opportunity to own a truly special home in a fantastic location. Schedule your private tour today!
Last Agent to Sell the Property
Howard Hanna Real Estate Services - Lancaster License #RS310827 Listed on: 05/27/2025

Townhouse Details
Home Type
- Townhome
Est. Annual Taxes
- $3,943
Year Built
- Built in 1997 | Remodeled in 2020
Lot Details
- 5,663 Sq Ft Lot
- Landscaped
HOA Fees
- $67 Monthly HOA Fees
Parking
- 1 Car Attached Garage
- Front Facing Garage
- Garage Door Opener
- Driveway
- On-Street Parking
- Parking Lot
- Off-Street Parking
Home Design
- Traditional Architecture
- Block Foundation
- Frame Construction
- Shingle Roof
- Asphalt Roof
- Vinyl Siding
Interior Spaces
- Property has 2 Levels
- Open Floorplan
- Wet Bar
- Bar
- Ceiling Fan
- Skylights
- 2 Fireplaces
- Corner Fireplace
- Double Sided Fireplace
- Fireplace Mantel
- Gas Fireplace
- Awning
- Combination Kitchen and Dining Room
- Monitored
Kitchen
- Country Kitchen
- Breakfast Area or Nook
- Electric Oven or Range
- Built-In Microwave
- Dishwasher
- Upgraded Countertops
Flooring
- Carpet
- Luxury Vinyl Plank Tile
Bedrooms and Bathrooms
- En-Suite Bathroom
- Walk-In Closet
- Hydromassage or Jetted Bathtub
- Walk-in Shower
Finished Basement
- Heated Basement
- Walk-Out Basement
- Interior and Exterior Basement Entry
- Shelving
- Space For Rooms
- Laundry in Basement
- Basement Windows
Accessible Home Design
- Chairlift
Outdoor Features
- Balcony
- Patio
- Porch
Schools
- Penn Manor High School
Utilities
- Forced Air Heating and Cooling System
- Water Treatment System
- Electric Water Heater
Listing and Financial Details
- Assessor Parcel Number 410-53381-0-0000
Community Details
Overview
- Association fees include lawn maintenance, snow removal
- Woo Cat Property Management HOA
- Manor Oaks Subdivision
Security
- Fire and Smoke Detector
Ownership History
Purchase Details
Home Financials for this Owner
Home Financials are based on the most recent Mortgage that was taken out on this home.Purchase Details
Home Financials for this Owner
Home Financials are based on the most recent Mortgage that was taken out on this home.Similar Homes in Millersville, PA
Home Values in the Area
Average Home Value in this Area
Purchase History
| Date | Type | Sale Price | Title Company |
|---|---|---|---|
| Deed | $405,000 | Home Settlement Services | |
| Deed | $143,000 | -- |
Mortgage History
| Date | Status | Loan Amount | Loan Type |
|---|---|---|---|
| Open | $270,000 | New Conventional | |
| Previous Owner | $157,500 | Unknown | |
| Previous Owner | $153,900 | Unknown | |
| Previous Owner | $101,515 | No Value Available |
Property History
| Date | Event | Price | Change | Sq Ft Price |
|---|---|---|---|---|
| 07/31/2025 07/31/25 | Sold | $405,000 | 0.0% | $264 / Sq Ft |
| 06/05/2025 06/05/25 | Pending | -- | -- | -- |
| 06/05/2025 06/05/25 | Price Changed | $405,000 | +1.3% | $264 / Sq Ft |
| 05/27/2025 05/27/25 | For Sale | $399,900 | -- | $260 / Sq Ft |
Tax History Compared to Growth
Tax History
| Year | Tax Paid | Tax Assessment Tax Assessment Total Assessment is a certain percentage of the fair market value that is determined by local assessors to be the total taxable value of land and additions on the property. | Land | Improvement |
|---|---|---|---|---|
| 2025 | $3,887 | $178,000 | $49,000 | $129,000 |
| 2024 | $3,887 | $178,000 | $49,000 | $129,000 |
| 2023 | $3,887 | $178,000 | $49,000 | $129,000 |
| 2022 | $3,813 | $178,000 | $49,000 | $129,000 |
| 2021 | $3,717 | $178,000 | $49,000 | $129,000 |
| 2020 | $3,717 | $178,000 | $49,000 | $129,000 |
| 2019 | $3,614 | $178,000 | $49,000 | $129,000 |
| 2018 | $2,799 | $178,000 | $49,000 | $129,000 |
| 2017 | $3,336 | $137,500 | $35,100 | $102,400 |
| 2016 | $3,336 | $137,500 | $35,100 | $102,400 |
| 2015 | $687 | $137,500 | $35,100 | $102,400 |
| 2014 | $2,303 | $137,500 | $35,100 | $102,400 |
Agents Affiliated with this Home
-
Ashley Bleacher

Seller's Agent in 2025
Ashley Bleacher
Howard Hanna
(717) 314-4985
9 in this area
258 Total Sales
-
Jeffrey Oram

Seller Co-Listing Agent in 2025
Jeffrey Oram
Howard Hanna
(717) 629-0370
8 in this area
115 Total Sales
-
Leah Landis

Buyer's Agent in 2025
Leah Landis
Berkshire Hathaway HomeServices Homesale Realty
(717) 575-8670
15 in this area
133 Total Sales
Map
Source: Bright MLS
MLS Number: PALA2069760
APN: 410-53381-0-0000
- 26 Oakgrove Ln
- 50 Manor Oaks Dr
- 207 Cartledge Ln
- 438 W Charlotte St
- 249 Letort Rd
- 212 Knollwood Rd
- 32 S Duke St
- 31 S Duke St
- 141 W Frederick St
- 118 Village Dr
- 139 W Frederick St
- 104 Village Dr
- 126 Stable Dr
- 105 Village Dr
- Colton II Plan at Wynfield at Millersville
- Sloane II Plan at Wynfield at Millersville
- Adalee Plan at Wynfield at Millersville
- 111 N Prince St
- 255 Bellaride Ln Unit 51
- 249 Bellaride Ln

