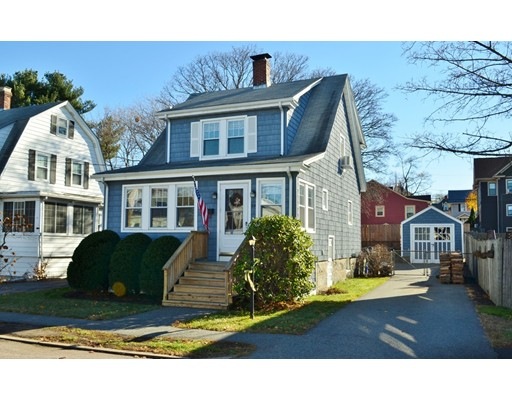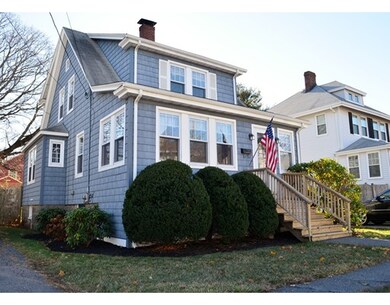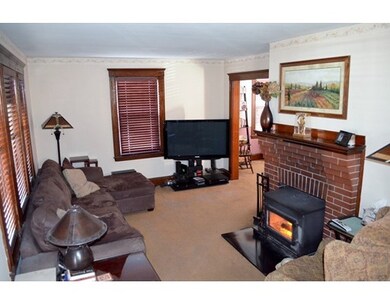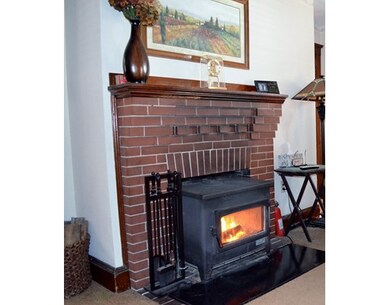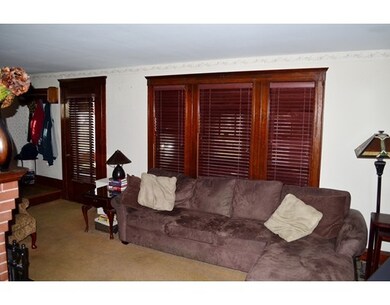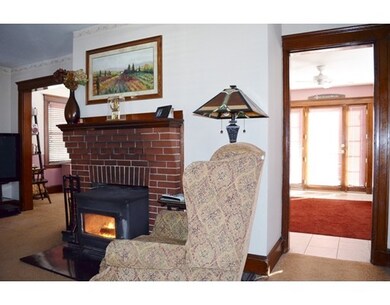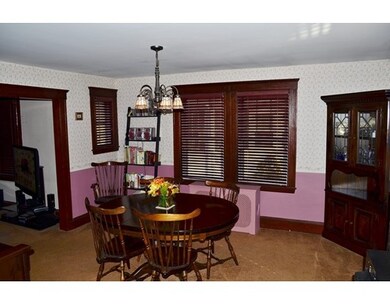
29 Lafayette St Quincy, MA 02169
Quincy Center NeighborhoodAbout This Home
As of August 2020Spacious cape in a great neighborhood. This home offers a nice open floor plan with a 3-season entry porch, a cozy fireplace living room with wood burning stove, leads to a large dining room that opens to a beautifully renovated oak cabinet eat-in kitchen with lots of custom cabinets, silestone counters, built in desk area, winged French doors, a large deck overlooks the private back yard. The second floor has two large bedrooms both with ceiling fans and closets and a king size Master, hardwood floors under all wall to wall throughout, renovated ceramic tile bath with Jacuzzi jet tub. Located on a quiet side St. and set on a level fenced in lot with a 1-car detached garage. Recent upgrades include newer windows, renovated kitchen and bath, newer appliances, cedar impressions siding, french drain system. Located in the popular Merrymount elementary & The brand New Central Jr. high school district. Excellent location within walking distance to Quincy Center Train & Wollaston Beach!
Home Details
Home Type
Single Family
Est. Annual Taxes
$6,013
Year Built
1920
Lot Details
0
Listing Details
- Lot Description: Flood Plain, Fenced/Enclosed
- Other Agent: 2.00
- Special Features: None
- Property Sub Type: Detached
- Year Built: 1920
Interior Features
- Appliances: Range, Dishwasher, Disposal, Microwave, Washer, Dryer
- Fireplaces: 1
- Has Basement: Yes
- Fireplaces: 1
- Number of Rooms: 6
- Amenities: Public Transportation, Shopping, Public School, T-Station
- Electric: Circuit Breakers, 100 Amps
- Energy: Insulated Windows
- Flooring: Wood, Tile, Wall to Wall Carpet
- Interior Amenities: French Doors, Other (See Remarks)
- Basement: Full, Bulkhead
- Bedroom 2: Second Floor, 14X9
- Kitchen: First Floor, 14X10
- Laundry Room: Basement
- Living Room: First Floor, 17X11
- Master Bedroom: Second Floor, 13X12
- Master Bedroom Description: Ceiling Fan(s), Closet, Flooring - Hardwood, Flooring - Wall to Wall Carpet
- Dining Room: First Floor, 13X13
Exterior Features
- Roof: Asphalt/Fiberglass Shingles
- Construction: Frame
- Exterior: Vinyl
- Exterior Features: Porch - Enclosed, Deck
- Foundation: Granite
Garage/Parking
- Garage Parking: Detached
- Garage Spaces: 1
- Parking Spaces: 3
Utilities
- Cooling: Other (See Remarks)
- Heating: Hot Water Radiators, Steam, Gas
- Hot Water: Natural Gas
- Utility Connections: for Gas Range, for Gas Oven, for Gas Dryer, Washer Hookup
Condo/Co-op/Association
- HOA: No
Schools
- Elementary School: Merrymount
- Middle School: Central
- High School: Quincy High
Lot Info
- Assessor Parcel Number: M:1117 B:20 L:105
Ownership History
Purchase Details
Home Financials for this Owner
Home Financials are based on the most recent Mortgage that was taken out on this home.Purchase Details
Home Financials for this Owner
Home Financials are based on the most recent Mortgage that was taken out on this home.Similar Homes in Quincy, MA
Home Values in the Area
Average Home Value in this Area
Purchase History
| Date | Type | Sale Price | Title Company |
|---|---|---|---|
| Not Resolvable | $453,000 | None Available | |
| Not Resolvable | $352,000 | -- |
Mortgage History
| Date | Status | Loan Amount | Loan Type |
|---|---|---|---|
| Open | $430,350 | New Conventional | |
| Closed | $430,350 | New Conventional | |
| Previous Owner | $49,000 | No Value Available |
Property History
| Date | Event | Price | Change | Sq Ft Price |
|---|---|---|---|---|
| 08/03/2020 08/03/20 | Sold | $453,000 | +3.4% | $404 / Sq Ft |
| 06/05/2020 06/05/20 | Pending | -- | -- | -- |
| 06/04/2020 06/04/20 | For Sale | $438,000 | +24.4% | $391 / Sq Ft |
| 01/15/2016 01/15/16 | Sold | $352,000 | +2.1% | $314 / Sq Ft |
| 12/09/2015 12/09/15 | Pending | -- | -- | -- |
| 12/02/2015 12/02/15 | For Sale | $344,800 | -- | $308 / Sq Ft |
Tax History Compared to Growth
Tax History
| Year | Tax Paid | Tax Assessment Tax Assessment Total Assessment is a certain percentage of the fair market value that is determined by local assessors to be the total taxable value of land and additions on the property. | Land | Improvement |
|---|---|---|---|---|
| 2025 | $6,013 | $521,500 | $267,700 | $253,800 |
| 2024 | $5,708 | $506,500 | $254,900 | $251,600 |
| 2023 | $5,199 | $467,100 | $231,800 | $235,300 |
| 2022 | $5,174 | $431,900 | $210,700 | $221,200 |
| 2021 | $5,096 | $419,800 | $210,700 | $209,100 |
| 2020 | $4,584 | $368,800 | $200,700 | $168,100 |
| 2019 | $4,243 | $338,100 | $189,300 | $148,800 |
| 2018 | $4,430 | $332,100 | $189,300 | $142,800 |
| 2017 | $4,629 | $326,700 | $180,300 | $146,400 |
| 2016 | $4,549 | $316,800 | $171,700 | $145,100 |
| 2015 | $4,381 | $300,100 | $171,700 | $128,400 |
| 2014 | $4,082 | $274,700 | $163,500 | $111,200 |
Agents Affiliated with this Home
-
Kelly White
K
Seller's Agent in 2020
Kelly White
Redfin Corp.
-
Joe Petrucci
J
Buyer's Agent in 2020
Joe Petrucci
Redfin Corp.
-
John Tronca

Seller's Agent in 2016
John Tronca
Keller Williams Realty
(617) 818-4324
8 Total Sales
-
Helen Mach

Buyer's Agent in 2016
Helen Mach
Central Real Estate
(617) 479-0123
3 in this area
33 Total Sales
Map
Source: MLS Property Information Network (MLS PIN)
MLS Number: 71937537
APN: QUIN-001117-000020-000105
- 33 Samoset Ave
- 1025 Hancock St Unit 1F
- 1025 Hancock St Unit 13A
- 1025 Hancock St Unit 1K
- 359 Southern Artery
- 77 Adams St Unit 610
- 77 Adams St Unit 902
- 77 Adams St Unit 109
- 77 Samoset Ave
- 1 Adams St Unit 707
- 20 Whitney Rd Unit 307
- 20 Whitney Rd Unit 101
- 20 Whitney Rd
- 45 Oval Rd Unit 24
- 1427 Quincy Shore Dr
- 1333 Quincy Shore Dr
- 105 Sea St
- 14 Maypole Rd
- 163 Clay St Unit 3
- 163 Clay St Unit 2
