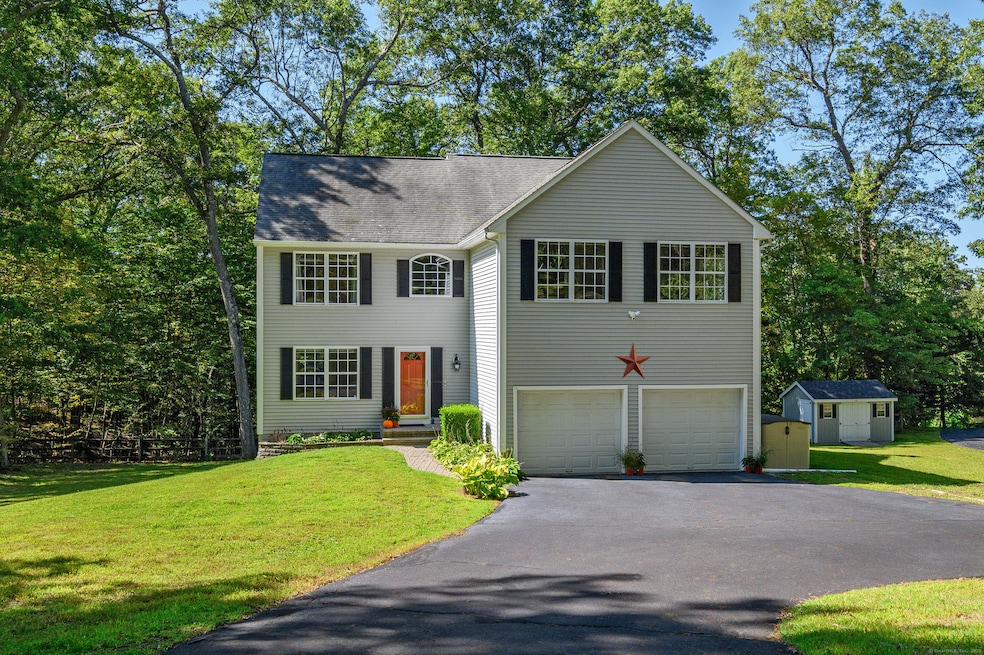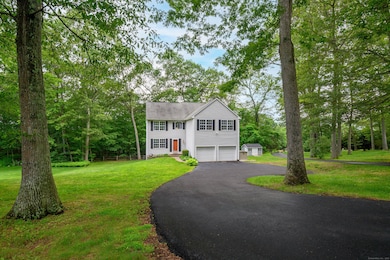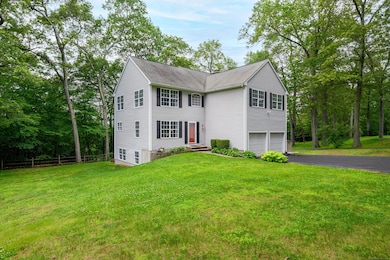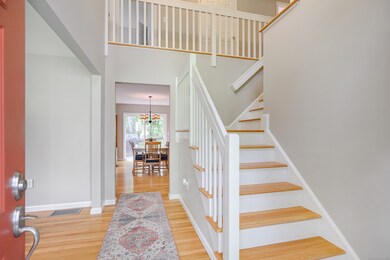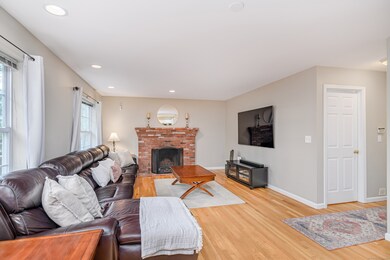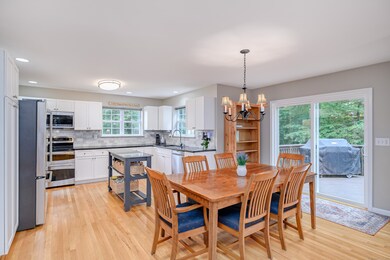29 Little Brook Ln Newtown, CT 06470
Estimated payment $4,542/month
Highlights
- Open Floorplan
- Colonial Architecture
- Attic
- Middle Gate Elementary School Rated A-
- Covered Deck
- 1 Fireplace
About This Home
SELLER WILL CONSIDER ALL REASONABLE OFFERS!!! Discover the perfect multi-generational opportunity at 29 Littlebrook Lane. The fully finished walk-out lower level is a true highlight, complete with its own kitchen island, cabinetry, sink, and full bath-ideal for in-law living, extended family, a private guest suite, or a flexible home office. This rare setup offers the kind of versatility today's buyers are searching for. Upstairs, the main home shines with hardwood floors throughout and an open-concept layout designed for modern living. The updated kitchen features brand-new stainless appliances, granite countertops, custom cabinet doors, and a marble backsplash, flowing seamlessly into the eat-in area and spacious great room. Four generously sized bedrooms include a serene primary suite with an updated bath and ample closet space. Step outside to enjoy an oversized deck, lower patio, and expansive yard with a brand-new shed-perfect for entertaining, gardening, or play. Recent updates include Brand New Furnace, Oil Tank, newer ac compressor, new sliders, fresh paint, luxury vinyl flooring, light fixtures, smart thermostats, recessed lighting, and a newly stained deck. Ideally set on over an acre of level, beautifully maintained property and located just minutes to town, schools, and major highways, this home offers flexibility, style, and value all in one. Don't miss the chance to make it yours!
Listing Agent
William Raveis Real Estate Brokerage Phone: (203) 856-6491 License #RES.0767271 Listed on: 06/20/2025

Home Details
Home Type
- Single Family
Est. Annual Taxes
- $10,239
Year Built
- Built in 1997
Lot Details
- 1.04 Acre Lot
- Property is zoned R-2
Home Design
- Colonial Architecture
- Concrete Foundation
- Frame Construction
- Asphalt Shingled Roof
- Vinyl Siding
- Radon Mitigation System
Interior Spaces
- Open Floorplan
- Recessed Lighting
- 1 Fireplace
Kitchen
- Electric Range
- Microwave
- Dishwasher
Bedrooms and Bathrooms
- 4 Bedrooms
Laundry
- Laundry on main level
- Electric Dryer
- Washer
Attic
- Storage In Attic
- Pull Down Stairs to Attic
Basement
- Walk-Out Basement
- Basement Fills Entire Space Under The House
- Interior Basement Entry
- Sump Pump
Home Security
- Smart Lights or Controls
- Smart Thermostat
Parking
- 2 Car Garage
- Parking Deck
Outdoor Features
- Covered Deck
- Shed
Schools
- Middle Gate Elementary School
- Newtown Middle School
- Reed Middle School
- Newtown High School
Utilities
- Central Air
- Heating System Uses Oil
- Private Company Owned Well
- Oil Water Heater
- Fuel Tank Located in Basement
Additional Features
- Energy-Efficient Lighting
- Property is near a golf course
Listing and Financial Details
- Assessor Parcel Number 1749647
Map
Home Values in the Area
Average Home Value in this Area
Tax History
| Year | Tax Paid | Tax Assessment Tax Assessment Total Assessment is a certain percentage of the fair market value that is determined by local assessors to be the total taxable value of land and additions on the property. | Land | Improvement |
|---|---|---|---|---|
| 2025 | $10,239 | $356,270 | $64,570 | $291,700 |
| 2024 | $9,609 | $356,270 | $64,570 | $291,700 |
| 2023 | $9,349 | $356,270 | $64,570 | $291,700 |
| 2022 | $9,417 | $271,610 | $67,540 | $204,070 |
| 2021 | $9,411 | $271,610 | $67,540 | $204,070 |
| 2020 | $9,441 | $271,610 | $67,540 | $204,070 |
| 2019 | $9,444 | $271,610 | $67,540 | $204,070 |
| 2018 | $9,300 | $271,610 | $67,540 | $204,070 |
| 2017 | $9,626 | $284,200 | $73,420 | $210,780 |
| 2016 | $9,549 | $284,200 | $73,420 | $210,780 |
| 2015 | $9,398 | $284,200 | $73,420 | $210,780 |
| 2014 | $9,467 | $284,200 | $73,420 | $210,780 |
Property History
| Date | Event | Price | List to Sale | Price per Sq Ft |
|---|---|---|---|---|
| 09/22/2025 09/22/25 | Price Changed | $699,900 | -2.8% | $227 / Sq Ft |
| 08/20/2025 08/20/25 | Price Changed | $719,900 | -2.1% | $234 / Sq Ft |
| 06/20/2025 06/20/25 | For Sale | $735,500 | -- | $239 / Sq Ft |
Purchase History
| Date | Type | Sale Price | Title Company |
|---|---|---|---|
| Warranty Deed | $542,500 | -- | |
| Warranty Deed | $542,500 | -- | |
| Warranty Deed | $542,500 | -- | |
| Warranty Deed | $315,500 | -- | |
| Warranty Deed | $315,500 | -- | |
| Warranty Deed | $277,091 | -- | |
| Warranty Deed | $277,091 | -- |
Mortgage History
| Date | Status | Loan Amount | Loan Type |
|---|---|---|---|
| Open | $382,500 | Stand Alone Refi Refinance Of Original Loan | |
| Closed | $434,000 | No Value Available |
Source: SmartMLS
MLS Number: 24105377
APN: NEWT-000036-000011-000049-000014
- 16 Settlers Ln
- 1 Turkey Hill Terrace
- 29 Copper Creek Cir
- 167 Toddy Hill Rd
- 58 Botsford Hill Rd
- 301 S Main St Unit 29
- 7 Deerfield Dr
- 79 Toddy Hill Rd
- 66 Marlin Rd
- 4 Old Gate Ln
- 18 Still Hill Rd
- 1 Bari Dr
- 4 Abbey Ln
- 2 Abbey Ln
- 13 Bear Hills Rd
- 53 A Toddy Hill Rd
- 102 S Main St
- 24 Pine Tree Hill Rd
- 102 Lantern Dr
- 2 Winding Brook Rd
- 432 Pepper St
- 12 Echo Pond Rd Unit 12
- 211 Windgate Cir Unit B
- 10-22 Washington Ave
- 18 Glover Ave Unit A
- 23 Sprucebrook Trail
- 33 Stillmeadow Cir Unit 33
- 14 Sugar St
- 14 Sugar St Unit Lower level
- 15 Indian Hill Ln Unit Lower Level
- 57 Castle Meadow Rd
- 185 Julia Ct Unit 188
- 294 Turkey Roost Rd
- 9 King Phillip Trail Unit 9a
- 623 Elm St
- 22 Hemlock Trail
- 14 Magellan Ln
- 337 Wheeler Rd
- 505 Lakeside Rd Unit In-Law
- 228 Purdy Hill Rd
