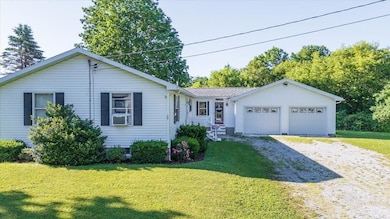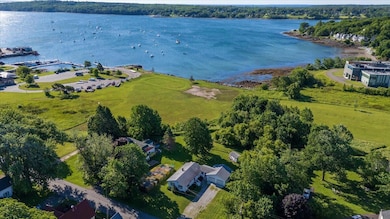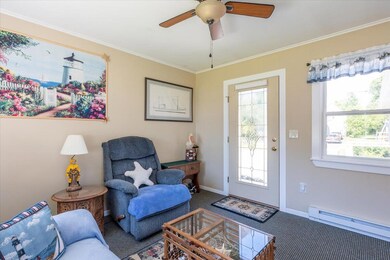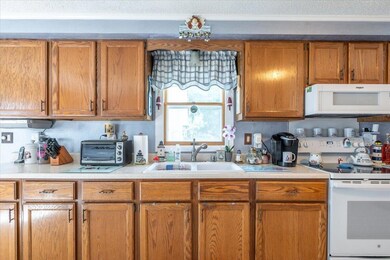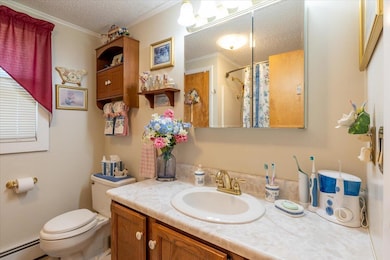29 Mechanic St Rockland, ME 04841
Estimated payment $4,286/month
Highlights
- Water Views
- 0.78 Acre Lot
- Wood Flooring
- Nearby Water Access
- Ranch Style House
- 1-minute walk to Snow Marine Park
About This Home
Enjoy stunning views from this charming single-level home featuring 2 bedrooms, 1 bath, an eat-in kitchen, a comfortable living room, and a bonus room with direct access to the backyard. The basement is ready to be finished off to offer a versatile sports cave/rec room, perfect for entertaining.
A 2-car attached garage with storage provides convenience, while the wooden garden shed offers additional space for your outdoor tools. From the fenced backyard, take in beautiful views and plenty of room to relax or garden all while keeping your favorite family pet safe and at home.
Situated on a double lot, this property boasts a spacious yard with potential for further development. Just minutes from downtown Rockland, you'll have quick access to shops, dining, and cultural attractions. Launch your boat or kayak from the nearby park and explore the surrounding islands and harbor.
Don't miss this opportunity to enjoy coastal living in the heart of Midcoast Maine!
Property Details
Home Type
- Modular Prefabricated Home
Est. Annual Taxes
- $7,085
Year Built
- Built in 1986
Lot Details
- 0.78 Acre Lot
- Fenced
- Landscaped
- Level Lot
Parking
- 2 Car Attached Garage
- Automatic Garage Door Opener
- Gravel Driveway
- Off-Street Parking
Property Views
- Water
- Scenic Vista
Home Design
- Single Family Detached Home
- Ranch Style House
- Modular Prefabricated Home
- Concrete Foundation
- Wood Frame Construction
- Shingle Roof
- Vinyl Siding
- Concrete Perimeter Foundation
Interior Spaces
- 1,200 Sq Ft Home
- Double Pane Windows
- Living Room
- Bonus Room
- Storm Doors
- Washer and Dryer Hookup
Kitchen
- Eat-In Kitchen
- Electric Range
- Microwave
- Formica Countertops
Flooring
- Wood
- Carpet
- Tile
- Vinyl
Bedrooms and Bathrooms
- 2 Bedrooms
- 1 Full Bathroom
- Bathtub
- Shower Only
Unfinished Basement
- Basement Fills Entire Space Under The House
- Interior Basement Entry
- Sump Pump
Outdoor Features
- Nearby Water Access
- Shed
- Porch
Utilities
- Dehumidifier
- Window Unit Cooling System
- Heating System Uses Oil
- Baseboard Heating
- Hot Water Heating System
- Natural Gas Not Available
- Electric Water Heater
- Internet Available
- Cable TV Available
Community Details
- No Home Owners Association
Listing and Financial Details
- Tax Lot 2
- Assessor Parcel Number ROCD-000009A-000000-002001
Map
Home Values in the Area
Average Home Value in this Area
Tax History
| Year | Tax Paid | Tax Assessment Tax Assessment Total Assessment is a certain percentage of the fair market value that is determined by local assessors to be the total taxable value of land and additions on the property. | Land | Improvement |
|---|---|---|---|---|
| 2024 | $7,085 | $289,400 | $162,500 | $126,900 |
| 2023 | $7,024 | $289,400 | $162,500 | $126,900 |
| 2022 | $7,024 | $289,400 | $162,500 | $126,900 |
| 2021 | $6,540 | $289,400 | $162,500 | $126,900 |
| 2020 | $6,454 | $289,400 | $162,500 | $126,900 |
| 2019 | $4,368 | $176,400 | $66,200 | $110,200 |
| 2018 | $4,071 | $176,400 | $66,200 | $110,200 |
| 2017 | $3,930 | $176,400 | $66,200 | $110,200 |
| 2016 | $3,831 | $176,400 | $66,200 | $110,200 |
| 2015 | $3,740 | $176,400 | $66,200 | $110,200 |
| 2014 | $3,556 | $176,400 | $66,200 | $110,200 |
| 2013 | $3,443 | $176,400 | $66,200 | $110,200 |
Property History
| Date | Event | Price | List to Sale | Price per Sq Ft |
|---|---|---|---|---|
| 08/26/2025 08/26/25 | For Sale | $699,900 | -- | $583 / Sq Ft |
Source: Maine Listings
MLS Number: 1635531
APN: ROCD-000009A-000000-002001
- 7 Gilchrest St Place Unit 6
- 7 Gilchrest St Place Unit 9
- 7 Gilchrest St Place Unit 2
- 1 Norwood Ave Unit B
- 12 Free St
- 1331 Old Rte One Unit A2
- 54 Main St
- 64 Main St
- 64 Main St
- 14 Atlantic Ave
- 144 Upper Bluff Rd Unit A
- 3 Pond Rd Unit Downstairs
- 63 Church St Unit B
- 82 Westview Rd
- 60 Doak Rd
- 74 Battle Ave Unit B
- 236 Ocean Point Rd
- 45 Chadwick Way

